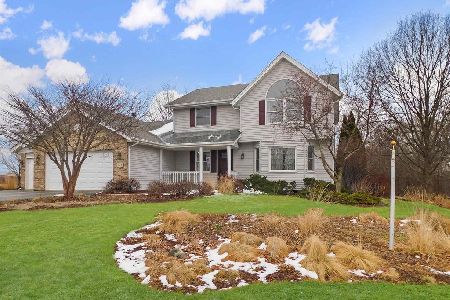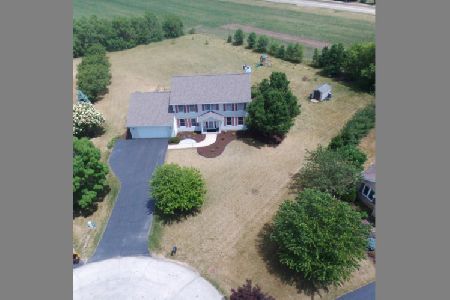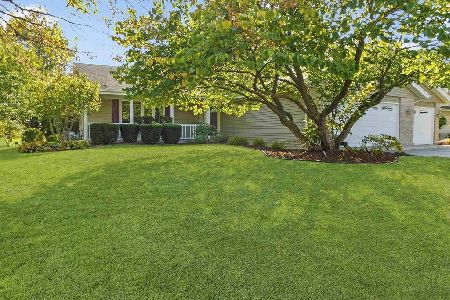1637 Old Field Court, Rockton, Illinois 61072
$325,000
|
Sold
|
|
| Status: | Closed |
| Sqft: | 2,790 |
| Cost/Sqft: | $116 |
| Beds: | 4 |
| Baths: | 3 |
| Year Built: | 1996 |
| Property Taxes: | $6,372 |
| Days On Market: | 219 |
| Lot Size: | 0,35 |
Description
Welcome to 1637 Old Field Ct, a beautifully updated two-story home ideally situated in the charming Village of Rockton and located within the highly regarded Hononegah High School and Rockton Grade School Districts. This spacious residence offers a thoughtful floor plan with four bedrooms on the upper level and a dedicated home office on the main floor, complete with elegant glass-paned French doors just off the foyer-perfect for remote work or study. The heart of the home is the large eat-in kitchen, designed for both everyday living and entertaining. It features modern updates including granite countertops, a stylish tile and glass backsplash, an island with seating, white cabinetry, luxury plank flooring, and a pantry closet. The open dining area offers ample table space and a sliding glass door that leads out to a spacious deck-ideal for grilling or relaxing outdoors. Just off the kitchen is a formal dining room that boasts a bayed window and plenty of space for larger gatherings. The adjacent living room is warm and inviting, filled with natural light from large windows and centered around a beautiful woodburning brick fireplace-perfect for cozy evenings. The main level also includes an updated half bathroom and a functional laundry room with a utility sink and direct access to the backyard. Upstairs, you'll find four generously sized bedrooms, all with new carpeting and ceiling fans. The primary suite offers a walk-in closet with a window for natural light, as well as a private full bath and a linen closet. A second full bathroom with a tub and shower combo serves the remaining bedrooms and is conveniently located next to a hallway linen closet. The finished lower level provides fantastic additional living space. A large family room creates the perfect setting for movie nights, a playroom, or game days. A finished bonus room makes an ideal gym or craft room, and there's also a generous unfinished storage space for seasonal items or future expansion. Step outside to a backyard oasis, where you'll find a beautifully landscaped, fully fenced yard complete with mature evergreen trees offering natural privacy. The expansive deck features built-in benches and wide steps leading down to a large patio with a hot tub-creating the ultimate outdoor relaxation zone. A storage shed adds convenient exterior storage, and the lush .35-acre lot provides plenty of space for outdoor activities, gardening, or entertaining. This home is equipped with a 4+ car attached garage providing plenty of space for parking and storage. This home has been meticulously maintained with numerous updates including a newer roof, furnace, central air, luxury plank flooring, carpeting, exterior pillars and shutters, a fully remodeled kitchen, and the finished lower level. Located just steps from bike paths and forest preserves, and with easy access to I-90, Route 2, and Route 251, commuting to Rockford, Beloit, Wisconsin, or even Chicago is a breeze. Enjoy the vibrant lifestyle that Rockton has to offer, with year-round community events, festivals, and weekly summer music at the Rockton River Market. Take advantage of nearby parks, a boat launch, community pool, athletic fields, tennis and pickleball courts, and an ice hockey rink. Historic Main Street Rockton is just minutes away and offers charming shops, restaurants, pubs, a wine bar, library, art studios, and even a handmade ice cream shop. With so much to love, 1637 Old Field Ct offers the perfect place to call home.
Property Specifics
| Single Family | |
| — | |
| — | |
| 1996 | |
| — | |
| — | |
| No | |
| 0.35 |
| Winnebago | |
| Pinecroft | |
| — / Not Applicable | |
| — | |
| — | |
| — | |
| 12394061 | |
| 0419276010 |
Nearby Schools
| NAME: | DISTRICT: | DISTANCE: | |
|---|---|---|---|
|
Grade School
Rockton/whitman Post Elementary |
140 | — | |
|
Middle School
Stephen Mack Middle School |
140 | Not in DB | |
|
High School
Hononegah High School |
207 | Not in DB | |
Property History
| DATE: | EVENT: | PRICE: | SOURCE: |
|---|---|---|---|
| 16 Jul, 2025 | Sold | $325,000 | MRED MLS |
| 20 Jun, 2025 | Under contract | $325,000 | MRED MLS |
| 16 Jun, 2025 | Listed for sale | $325,000 | MRED MLS |
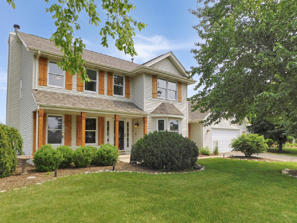
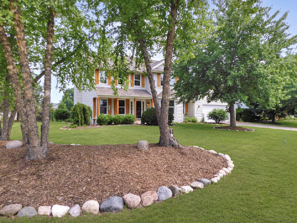
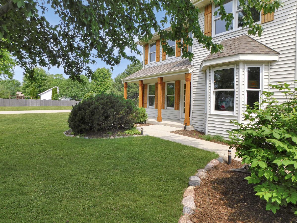
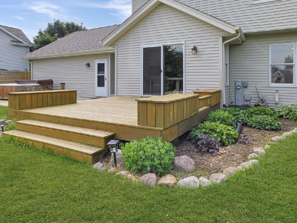
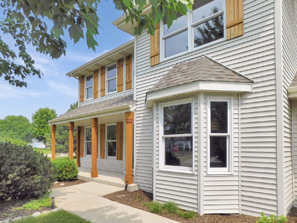
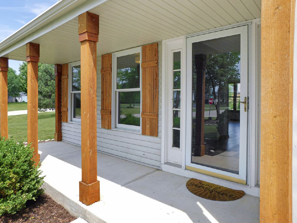
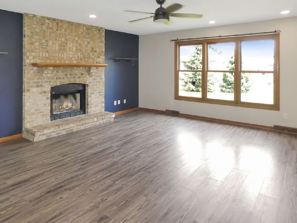
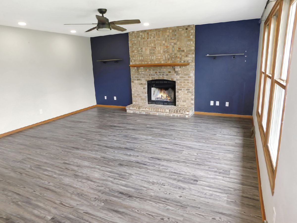
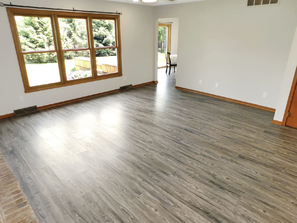
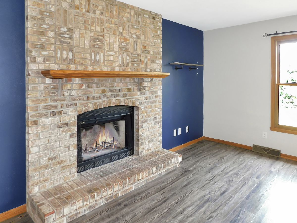
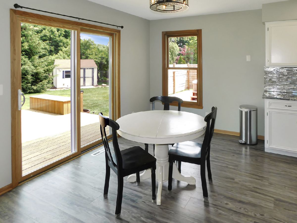
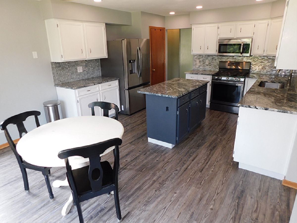
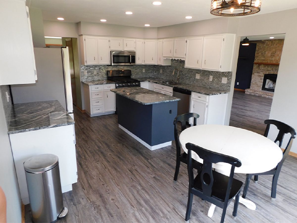
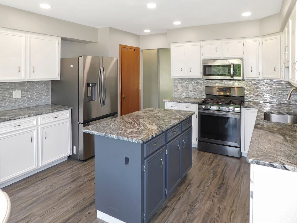
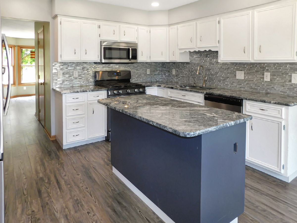
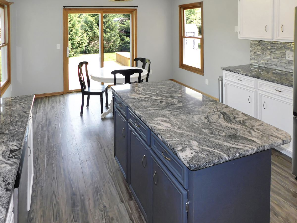
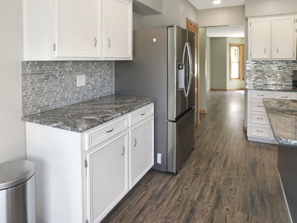
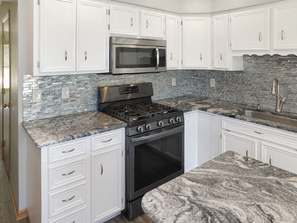
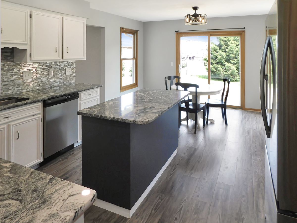
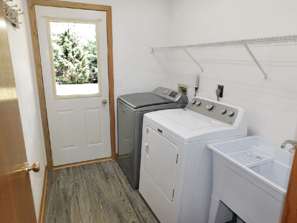
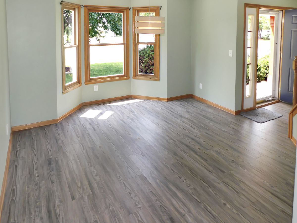
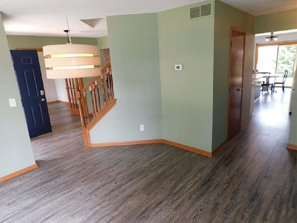
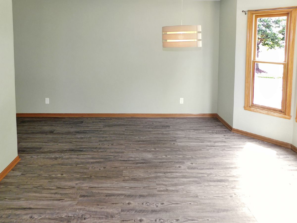
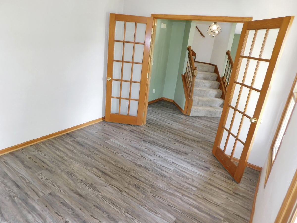
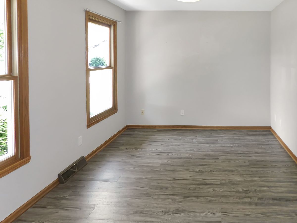
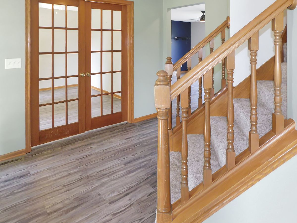
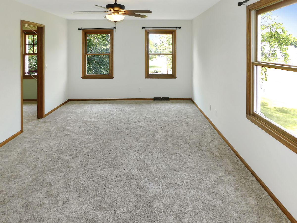
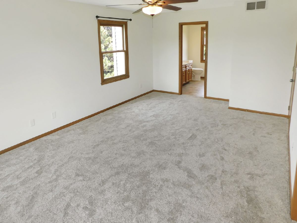
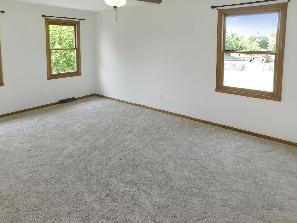
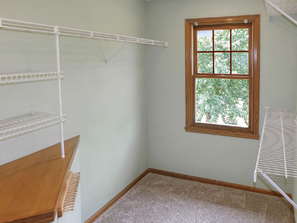
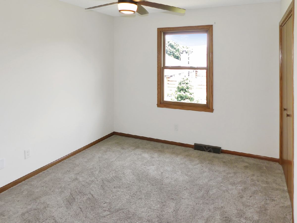
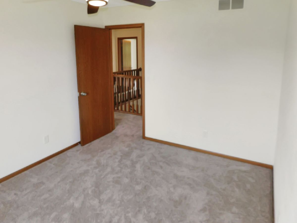
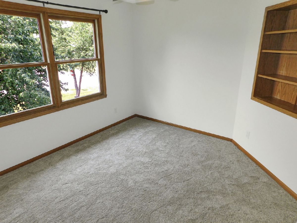
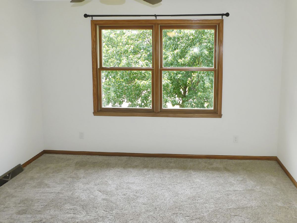
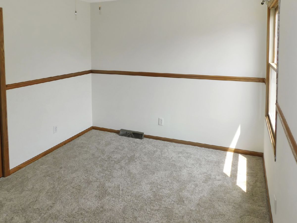
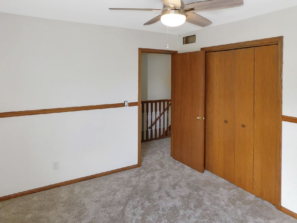
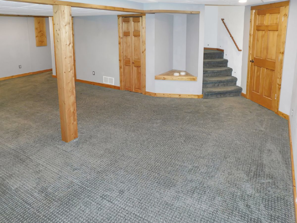
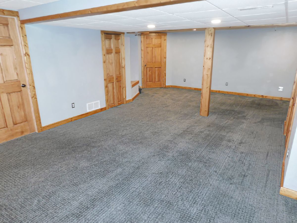
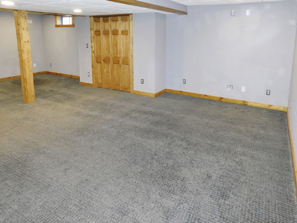
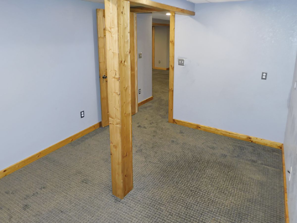
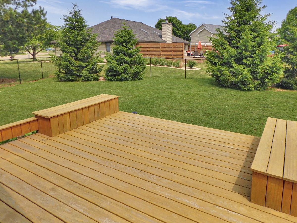
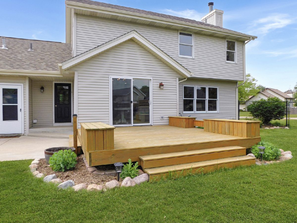
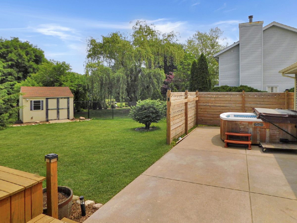
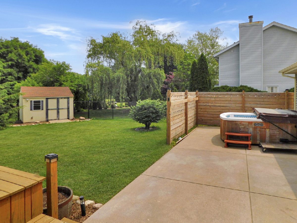
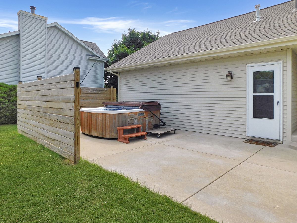
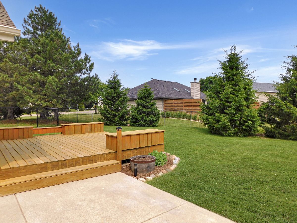
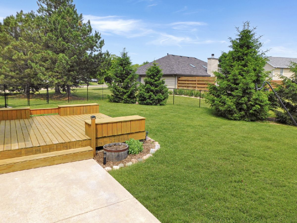
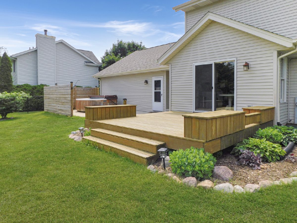
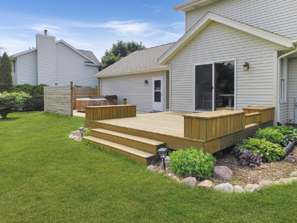
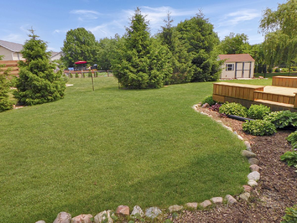
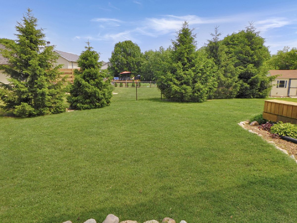
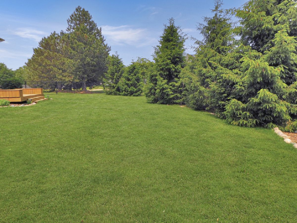
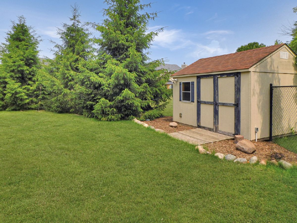
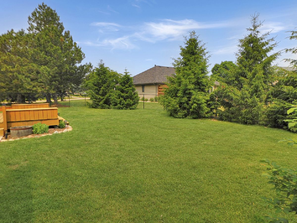
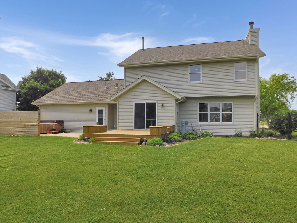
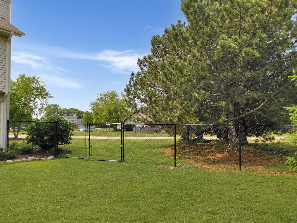
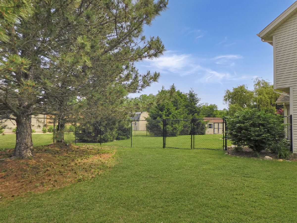
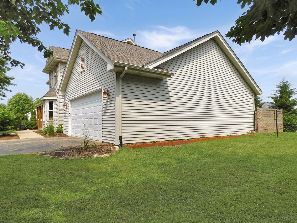
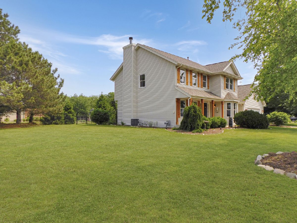
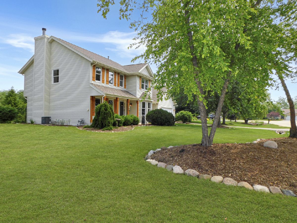
Room Specifics
Total Bedrooms: 4
Bedrooms Above Ground: 4
Bedrooms Below Ground: 0
Dimensions: —
Floor Type: —
Dimensions: —
Floor Type: —
Dimensions: —
Floor Type: —
Full Bathrooms: 3
Bathroom Amenities: —
Bathroom in Basement: 0
Rooms: —
Basement Description: —
Other Specifics
| 4 | |
| — | |
| — | |
| — | |
| — | |
| 110 X 158.77 X 140 X 98.85 | |
| Unfinished | |
| — | |
| — | |
| — | |
| Not in DB | |
| — | |
| — | |
| — | |
| — |
Tax History
| Year | Property Taxes |
|---|---|
| 2025 | $6,372 |
Contact Agent
Nearby Similar Homes
Nearby Sold Comparables
Contact Agent
Listing Provided By
Real Broker LLC - Naperville


