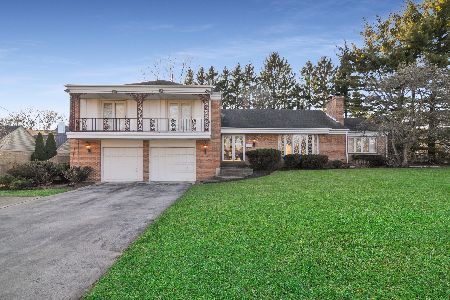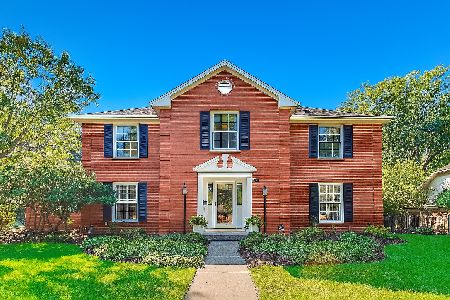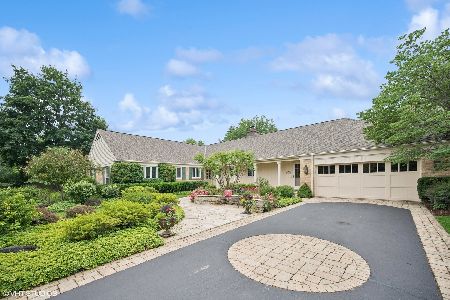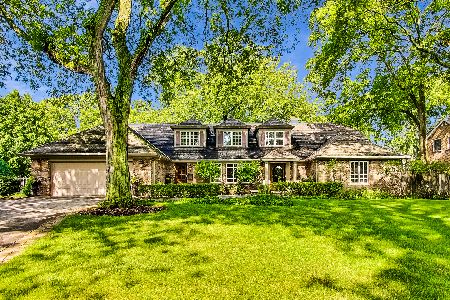1638 Del Ogier Drive, Glenview, Illinois 60025
$1,900,000
|
Sold
|
|
| Status: | Closed |
| Sqft: | 0 |
| Cost/Sqft: | — |
| Beds: | 4 |
| Baths: | 4 |
| Year Built: | 1966 |
| Property Taxes: | $17,415 |
| Days On Market: | 709 |
| Lot Size: | 0,48 |
Description
Truly remarkable renovation and expansion set on a 1/2 acre parcel in a prime East Glenview location. Superbly designed with high end modern finishes by well seasoned local developer. This home was a complete gut rehab and expansion. All plumbing, electrical, and mechanicals were replaced. The exterior features mostly brick with Hardie Board accents, combination asphalt and metal roof, and unique hardscape in both front and back. The front entryway provides the full landscape of the open layout. Most of the home features white oak flooring with a natural finish. The kitchen is amazing! It is not only a showcase of modern elegance, but it is also very functional. Featuring flat panel cabinetry, Dekton countertops & backsplash, hidden prep kitchen & pantry, and thermador appliances. The kitchen opens to the large dining & living rooms with paneled accent wall and gas fireplace with floor to ceiling porcelain surround. Additionally there is a 5th bedroom/office with access to covered patio. Full bathroom on the main level with exquisite design, zero barrier shower, and heated flooring. The expansive family room provides great space for recreation, featuring dry bar with beverage frig, gas fireplace, and access to patio and fire pit. Laundry with built in cubbies, slop sink, and additional cabinetry. The 2nd & 3rd levels feature 4 bedrooms all with unique ceiling detail and lighting. The primary suite is quite the retreat with large walk-in closet & remarkable bathroom. The primary bath features heated flooring, large format tiling, double floating vanity, freestanding soaking tub with open shower and unique LED lighting. All secondary bedrooms are well sized with ample closet space. Hall bathroom with heated flooring, dual vanity and large walk-in shower. 3rd level loft/recreation space with access to bedroom. The lower level expands the home dramatically with billiards area and recreation room. Glass doors to the large home gym with full bathroom and dry sauna. Ample storage space in multiple areas. The backyard is fantastic with large covered patio and outdoor fire pit. The entire home is prewired for sound, cameras, alarm system throughout. 2 zone HVAC system. The majority of the home has 9 foot ceilings. Truly a remarkable residence.
Property Specifics
| Single Family | |
| — | |
| — | |
| 1966 | |
| — | |
| — | |
| No | |
| 0.48 |
| Cook | |
| — | |
| 0 / Not Applicable | |
| — | |
| — | |
| — | |
| 11974937 | |
| 04254000480000 |
Nearby Schools
| NAME: | DISTRICT: | DISTANCE: | |
|---|---|---|---|
|
Grade School
Lyon Elementary School |
34 | — | |
|
Middle School
Attea Middle School |
34 | Not in DB | |
|
High School
Glenbrook South High School |
225 | Not in DB | |
|
Alternate Elementary School
Pleasant Ridge Elementary School |
— | Not in DB | |
Property History
| DATE: | EVENT: | PRICE: | SOURCE: |
|---|---|---|---|
| 31 May, 2016 | Under contract | $0 | MRED MLS |
| 18 May, 2016 | Listed for sale | $0 | MRED MLS |
| 19 Jun, 2018 | Under contract | $0 | MRED MLS |
| 25 May, 2018 | Listed for sale | $0 | MRED MLS |
| 19 Oct, 2020 | Under contract | $0 | MRED MLS |
| 19 Oct, 2020 | Listed for sale | $0 | MRED MLS |
| 22 May, 2021 | Sold | $670,000 | MRED MLS |
| 20 Apr, 2021 | Under contract | $675,000 | MRED MLS |
| 15 Apr, 2021 | Listed for sale | $675,000 | MRED MLS |
| 16 Jan, 2025 | Sold | $1,900,000 | MRED MLS |
| 17 Nov, 2024 | Under contract | $1,949,000 | MRED MLS |
| 9 Feb, 2024 | Listed for sale | $1,949,000 | MRED MLS |
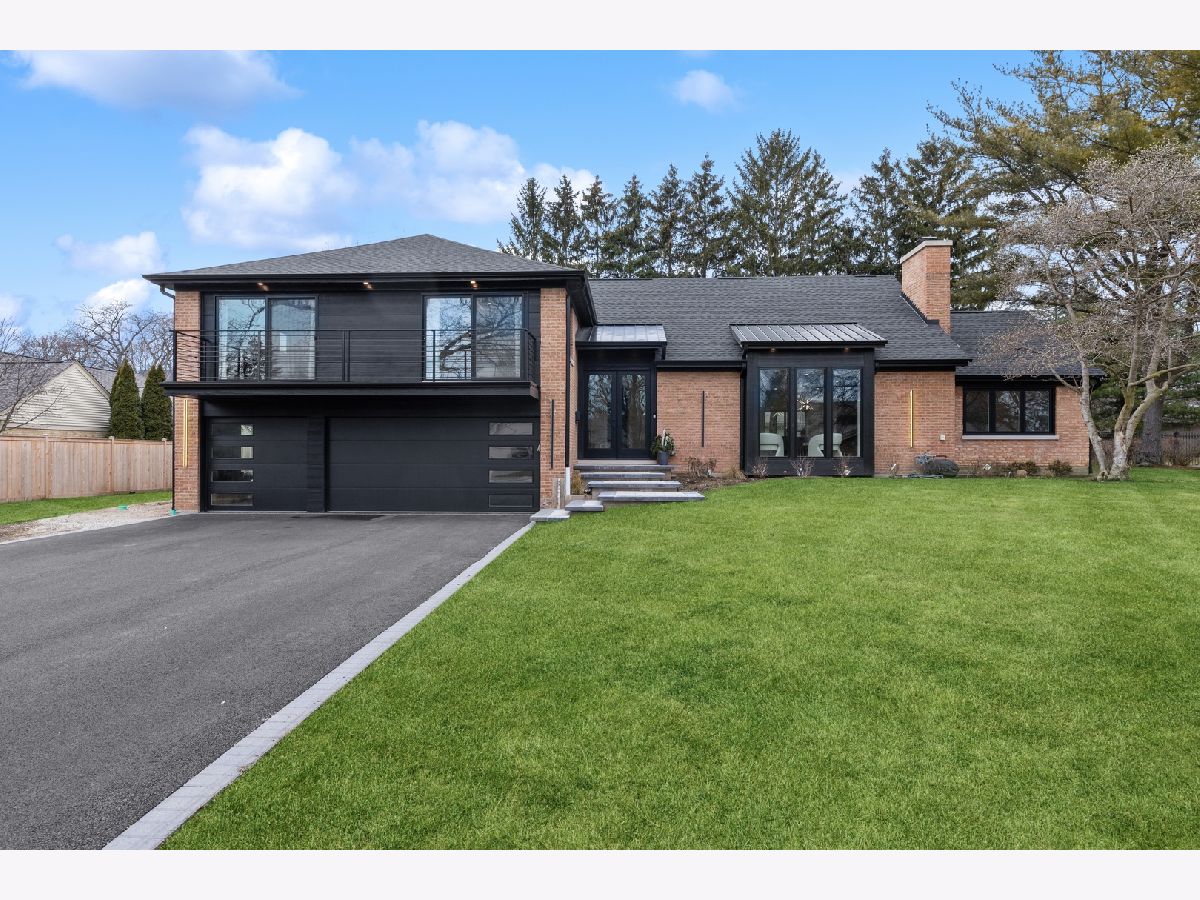

















































Room Specifics
Total Bedrooms: 5
Bedrooms Above Ground: 4
Bedrooms Below Ground: 1
Dimensions: —
Floor Type: —
Dimensions: —
Floor Type: —
Dimensions: —
Floor Type: —
Dimensions: —
Floor Type: —
Full Bathrooms: 4
Bathroom Amenities: —
Bathroom in Basement: 1
Rooms: —
Basement Description: Finished,Sub-Basement
Other Specifics
| 3 | |
| — | |
| Asphalt | |
| — | |
| — | |
| 118X147 | |
| — | |
| — | |
| — | |
| — | |
| Not in DB | |
| — | |
| — | |
| — | |
| — |
Tax History
| Year | Property Taxes |
|---|---|
| 2021 | $17,378 |
| 2025 | $17,415 |
Contact Agent
Nearby Similar Homes
Nearby Sold Comparables
Contact Agent
Listing Provided By
Coldwell Banker Realty





