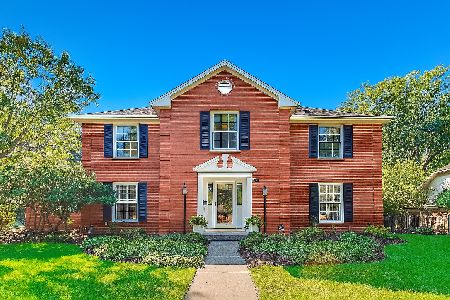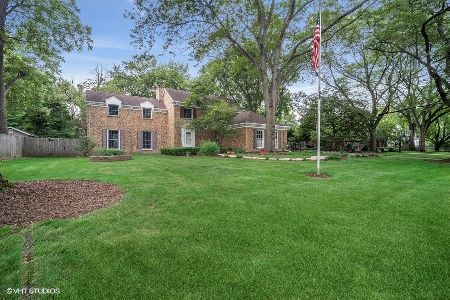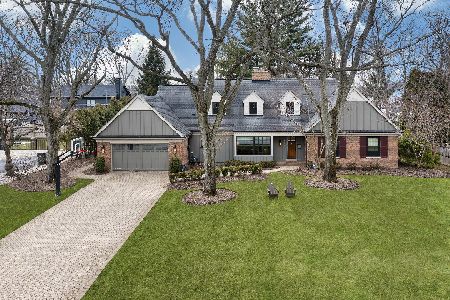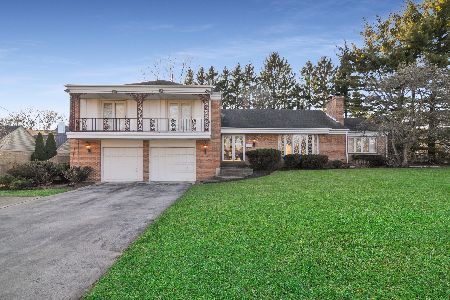1716 Del Ogier Drive, Glenview, Illinois 60025
$1,550,000
|
Sold
|
|
| Status: | Closed |
| Sqft: | 4,625 |
| Cost/Sqft: | $346 |
| Beds: | 6 |
| Baths: | 6 |
| Year Built: | 1962 |
| Property Taxes: | $19,672 |
| Days On Market: | 556 |
| Lot Size: | 0,40 |
Description
Welcome home to your exceptional and spacious 6 bedroom and 6 bathroom residence ideally located in coveted East Glenview on a quiet tree-lined street. Your luxury home was completely redesigned and expanded in 2008 delivering perfect flow and layout for entertaining while providing the ideal space for the ease and convenience of everyday living. You will be immediately impressed upon arrival with majestic trees, lovely curb appeal, and a beautiful limestone patio leading you to your attractive front door. As you enter through the foyer with gorgeous onyx flooring, you'll quickly notice the craftsmanship and attention to detail throughout. The formal living room greets you to your left leading to the elegant dining room framed by a stunning limestone fireplace featuring coffered ceilings. Just off the dining room is the expansive kitchen which is the focal point of the home. The open concept design is a chef's delight with a large island, high-end appliances, endless counter space, custom cabinetry, a bar area, and additional space for an eat-in table. The kitchen flows seamlessly into the spacious family room making it ideal for gatherings and entertaining. You are sure to spend endless hours in the inviting four-season sun room with plantation shutters, perfect for enjoying all seasons comfortably. On the main floor, you'll also find a secondary primary bedroom with an ensuite bathroom, offering a retreat-like experience. Additionally, there is an office or bedroom, providing flexibility for your lifestyle needs. Upstairs, the second floor reveals a generous primary bedroom with an ensuite, complete with a Jacuzzi tub, glass shower, water closet, two walk-in closets, and a unique washer/dryer combo conveniently tucked away in one of the closets. A second bedroom also features an ensuite bathroom, while the spacious third and fourth bedrooms share an updated hall bathroom with a double vanity, ensuring comfort and privacy for all. The basement is a haven for relaxation and entertainment, featuring a stunning theater room for movie nights, a recreation space for gatherings, a half bathroom, and a large laundry room for added convenience. Outside, the backyard is a true oasis delivering all of your outdoor wants and needs. It is complete with a fantastic brick paver patio that includes a covered area so you can enjoy the outdoors on rainy nights, a gas fire pit, a built-in grill, and even a charming treehouse, providing endless opportunities for outdoor enjoyment and entertainment. Located in a desirable Glenview neighborhood, this home offers a wonderful blend of luxury, comfort, and convenience. Your home is ideally located near all that Glenview has to offer including the fantastic shops and restaurants of downtown Glenview and the Glen Town Center. Just steps to Historic Wagner Farm, Glenview Tennis Club, Cole Park and the Forest Preserve. All this is within Glenview's award-winning school district of Lyon Elementary, Pleasant Ridge Primary, Attea Middle School, and Glenbrook South High School.
Property Specifics
| Single Family | |
| — | |
| — | |
| 1962 | |
| — | |
| — | |
| No | |
| 0.4 |
| Cook | |
| — | |
| — / Not Applicable | |
| — | |
| — | |
| — | |
| 12103514 | |
| 04254000420000 |
Nearby Schools
| NAME: | DISTRICT: | DISTANCE: | |
|---|---|---|---|
|
Grade School
Lyon Elementary School |
34 | — | |
|
Middle School
Attea Middle School |
34 | Not in DB | |
|
High School
Glenbrook South High School |
225 | Not in DB | |
|
Alternate Elementary School
Pleasant Ridge Elementary School |
— | Not in DB | |
Property History
| DATE: | EVENT: | PRICE: | SOURCE: |
|---|---|---|---|
| 16 Sep, 2024 | Sold | $1,550,000 | MRED MLS |
| 17 Jul, 2024 | Under contract | $1,599,000 | MRED MLS |
| 12 Jul, 2024 | Listed for sale | $1,599,000 | MRED MLS |
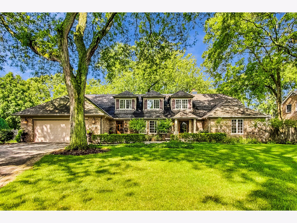
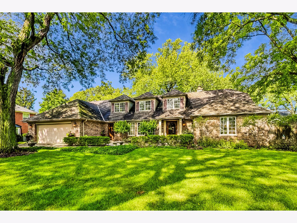
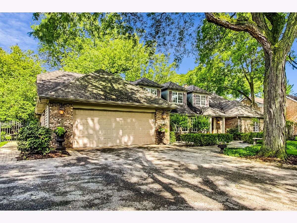
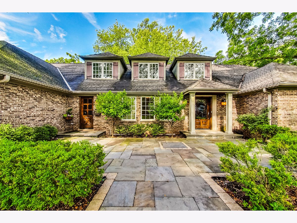
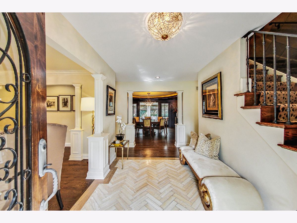
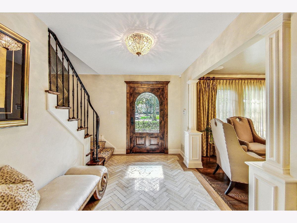
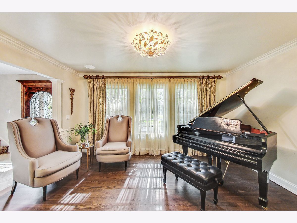
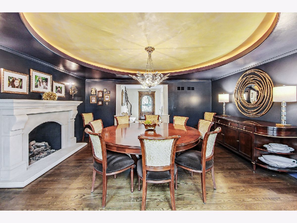
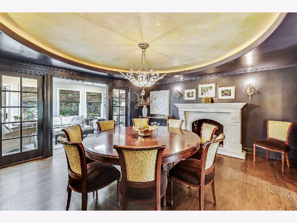
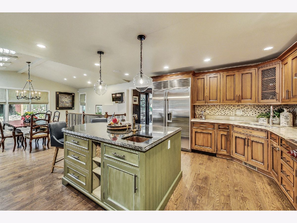
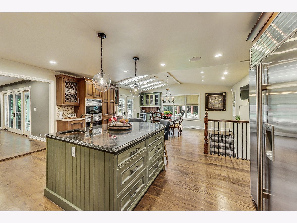
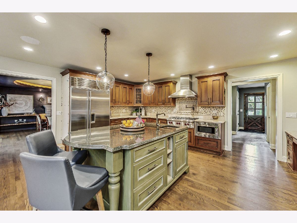
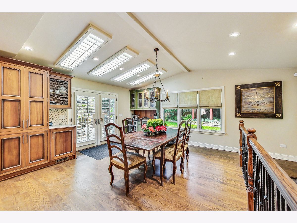
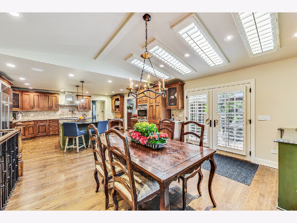
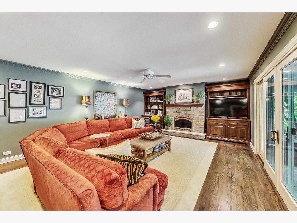
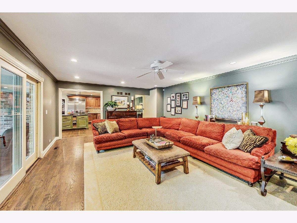
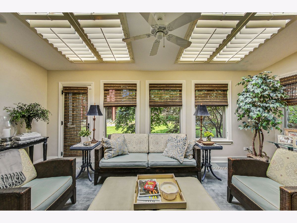
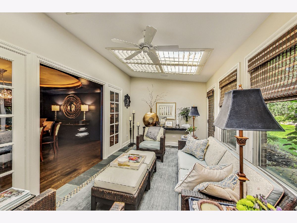
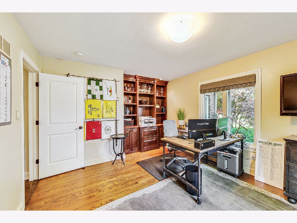
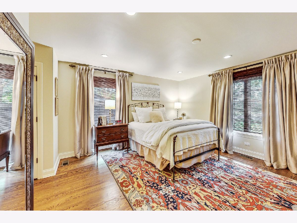
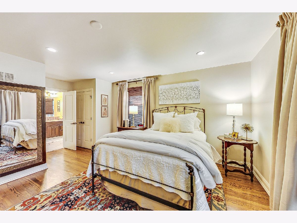
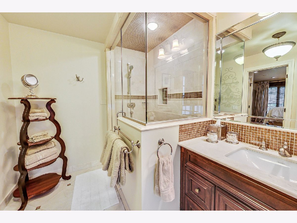
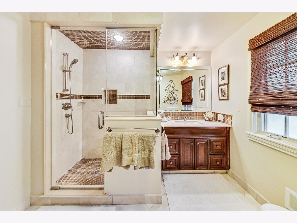
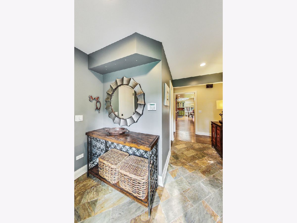
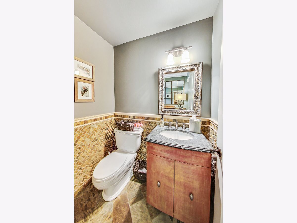
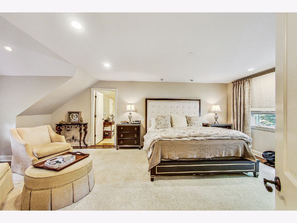
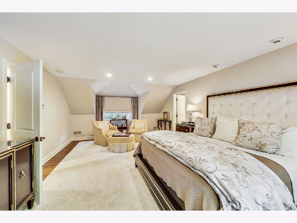
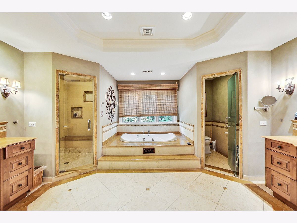
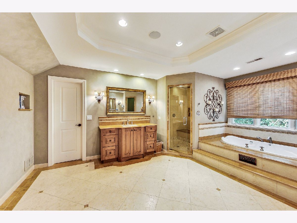
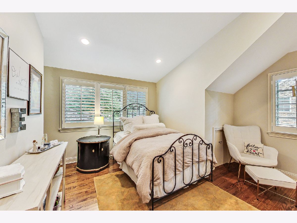
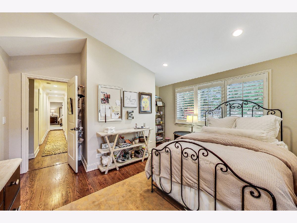
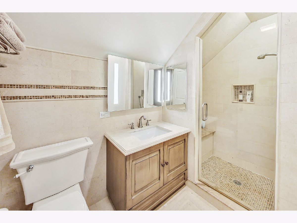
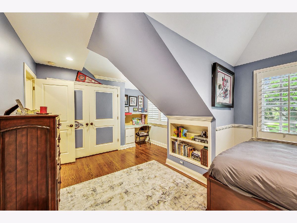
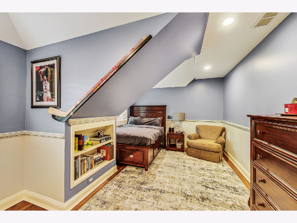
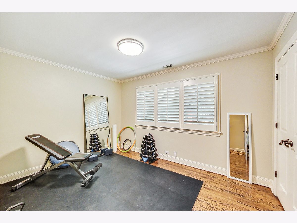
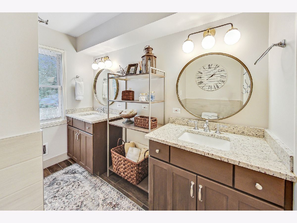
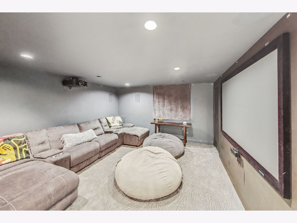
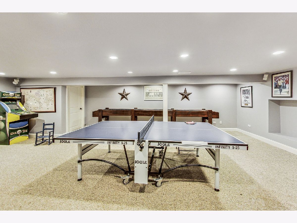
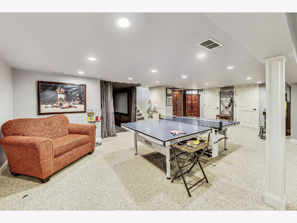
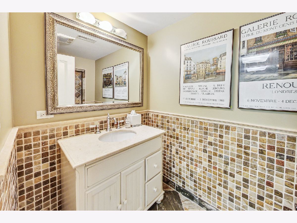
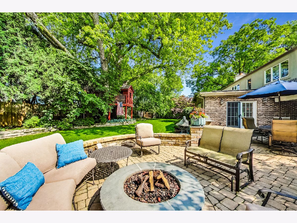
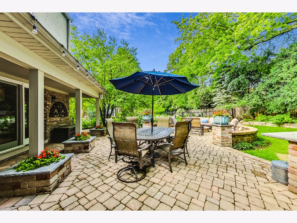
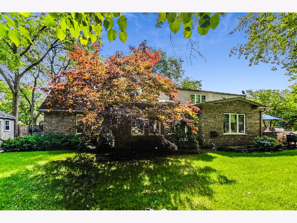
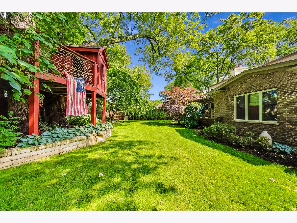
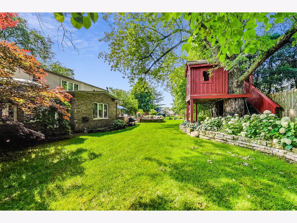
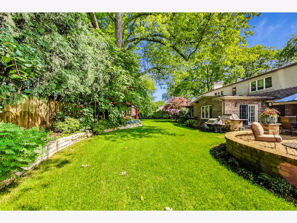
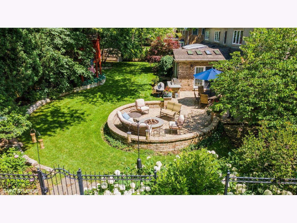
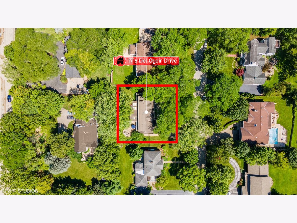
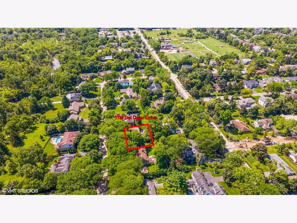
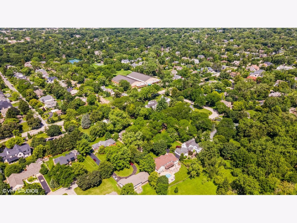
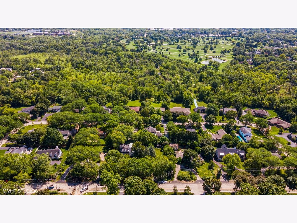
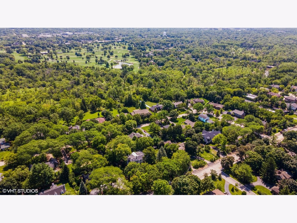
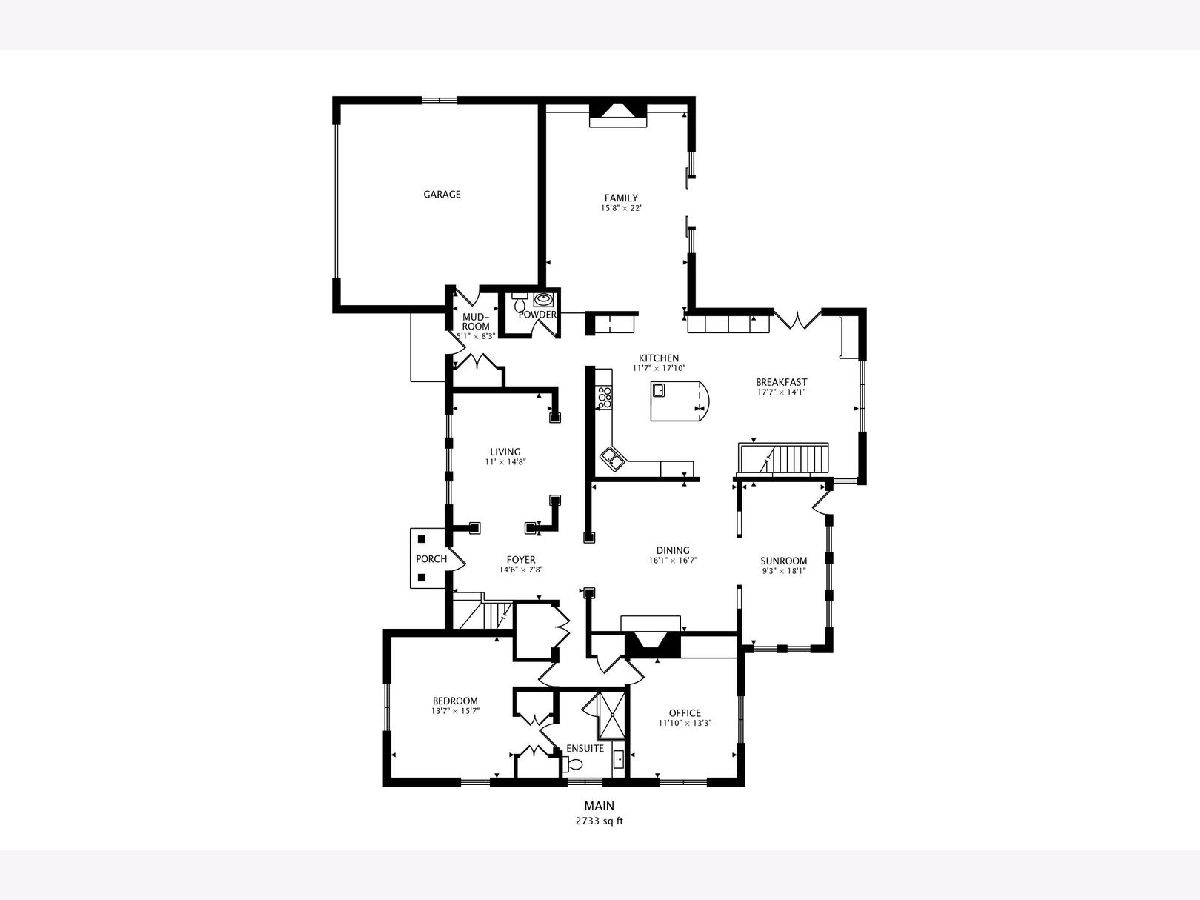
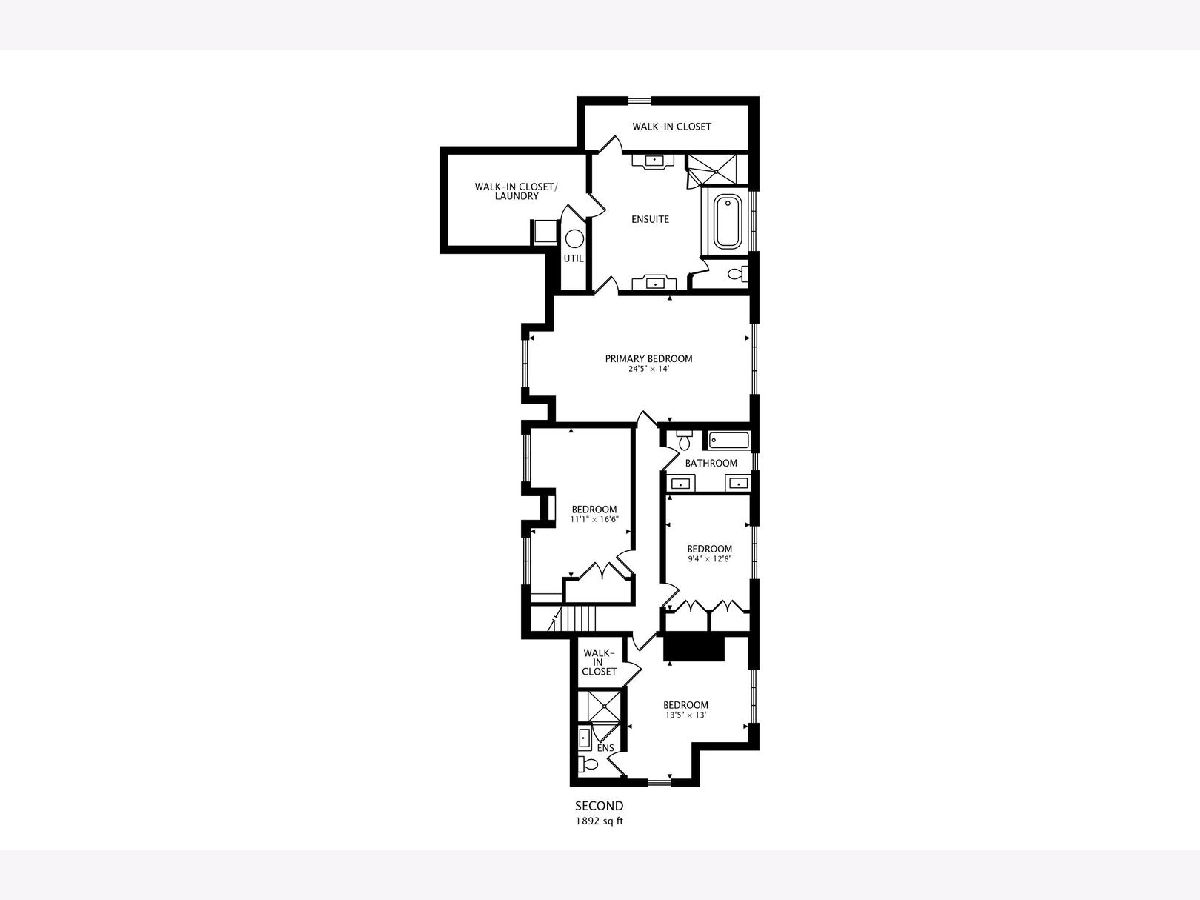
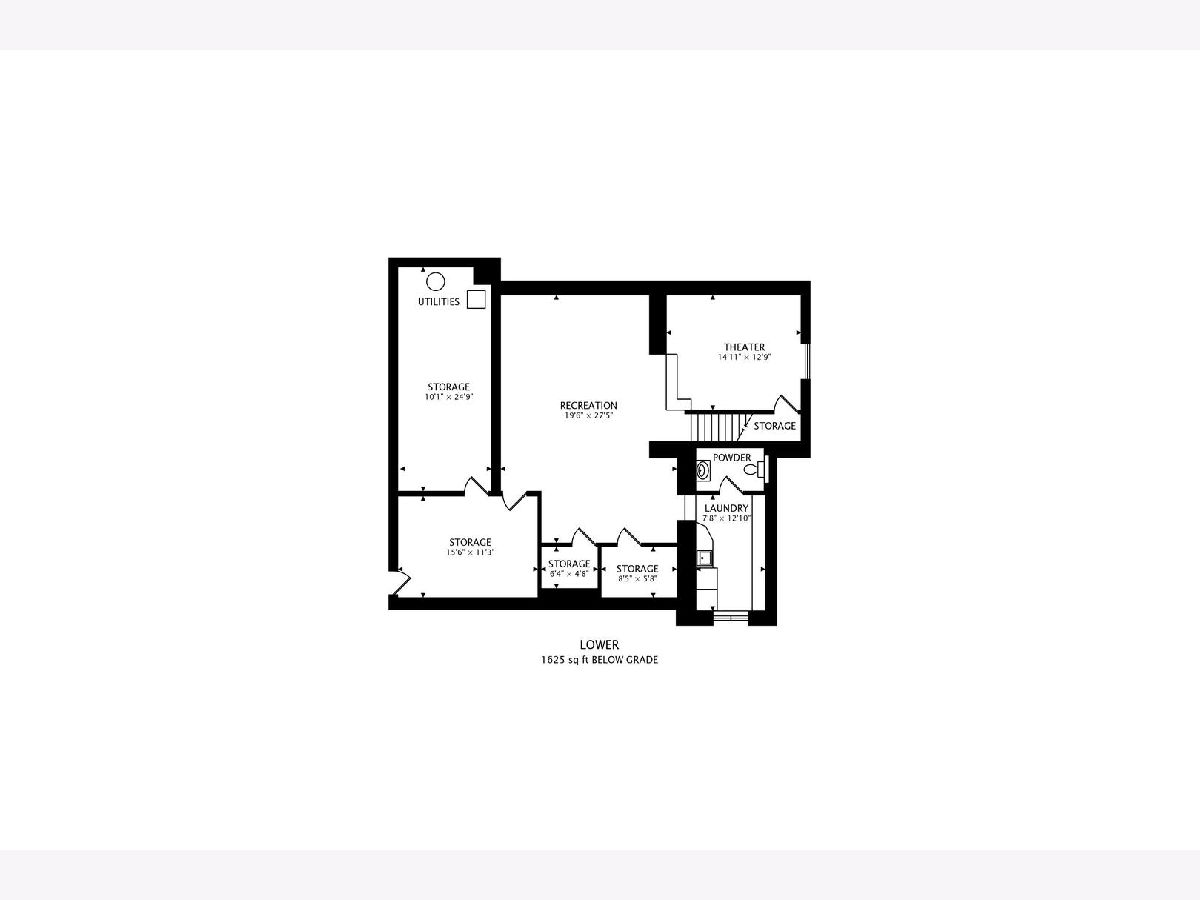
Room Specifics
Total Bedrooms: 6
Bedrooms Above Ground: 6
Bedrooms Below Ground: 0
Dimensions: —
Floor Type: —
Dimensions: —
Floor Type: —
Dimensions: —
Floor Type: —
Dimensions: —
Floor Type: —
Dimensions: —
Floor Type: —
Full Bathrooms: 6
Bathroom Amenities: —
Bathroom in Basement: 1
Rooms: —
Basement Description: —
Other Specifics
| 2 | |
| — | |
| — | |
| — | |
| — | |
| 118X147 | |
| — | |
| — | |
| — | |
| — | |
| Not in DB | |
| — | |
| — | |
| — | |
| — |
Tax History
| Year | Property Taxes |
|---|---|
| 2024 | $19,672 |
Contact Agent
Nearby Similar Homes
Nearby Sold Comparables
Contact Agent
Listing Provided By
@properties Christie's International Real Estate





