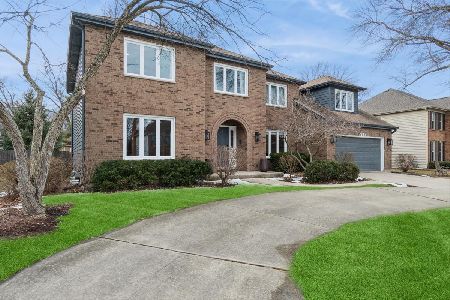1638 Ithaca Drive, Naperville, Illinois 60565
$486,000
|
Sold
|
|
| Status: | Closed |
| Sqft: | 2,856 |
| Cost/Sqft: | $172 |
| Beds: | 4 |
| Baths: | 3 |
| Year Built: | 1993 |
| Property Taxes: | $9,034 |
| Days On Market: | 2689 |
| Lot Size: | 0,68 |
Description
This home has it all both inside and out! Brick front Georgian on a cul-de-sac with a HUGE LOT! Sit on your deck in privacy surrounded by beautifully landscaped perennial gardens, mature trees and enjoy the view. This home features: 3 car garage, large bedrooms and bathrooms with double sinks, finished basement with substantial shelving for storage, first floor den, and family room that opens up to a large eat-in kitchen with SS appliances. Award winning Dist. 203 schools (#1 rated Elementary, #2 rated Jr. High in Illinois), library and park district. Close access to I-355, I-88 and I-55 and Metra. Updates and improvements throughout the home; new HVAC (2017), hardwood and marble floors (2016), Energy efficient windows (2012), new sprinkler system control panel (2018), roof, no maintenance aluminum wrapped exterior trim, and underground dog fence surrounding the perimeter. "This house is meticulously maintained and move-in ready"!
Property Specifics
| Single Family | |
| — | |
| Georgian | |
| 1993 | |
| Full | |
| — | |
| No | |
| 0.68 |
| Du Page | |
| Chestnut Ridge | |
| 0 / Not Applicable | |
| None | |
| Lake Michigan | |
| Public Sewer | |
| 10115804 | |
| 0833301054 |
Nearby Schools
| NAME: | DISTRICT: | DISTANCE: | |
|---|---|---|---|
|
Grade School
Meadow Glens Elementary School |
203 | — | |
|
Middle School
Madison Junior High School |
203 | Not in DB | |
|
High School
Naperville Central High School |
203 | Not in DB | |
Property History
| DATE: | EVENT: | PRICE: | SOURCE: |
|---|---|---|---|
| 3 Apr, 2019 | Sold | $486,000 | MRED MLS |
| 18 Jan, 2019 | Under contract | $489,900 | MRED MLS |
| — | Last price change | $505,100 | MRED MLS |
| 18 Oct, 2018 | Listed for sale | $505,100 | MRED MLS |
Room Specifics
Total Bedrooms: 4
Bedrooms Above Ground: 4
Bedrooms Below Ground: 0
Dimensions: —
Floor Type: Carpet
Dimensions: —
Floor Type: Carpet
Dimensions: —
Floor Type: Carpet
Full Bathrooms: 3
Bathroom Amenities: Whirlpool,Separate Shower,Double Sink
Bathroom in Basement: 0
Rooms: Eating Area,Den,Recreation Room,Game Room
Basement Description: Partially Finished
Other Specifics
| 3 | |
| Concrete Perimeter | |
| Asphalt | |
| Deck | |
| Cul-De-Sac | |
| 50X126X100X163X186 | |
| — | |
| Full | |
| Hardwood Floors, First Floor Laundry | |
| Range, Dishwasher, Refrigerator, Washer, Dryer, Stainless Steel Appliance(s) | |
| Not in DB | |
| — | |
| — | |
| — | |
| Gas Starter |
Tax History
| Year | Property Taxes |
|---|---|
| 2019 | $9,034 |
Contact Agent
Nearby Similar Homes
Nearby Sold Comparables
Contact Agent
Listing Provided By
john greene, Realtor










