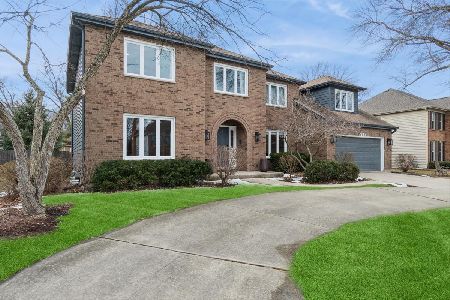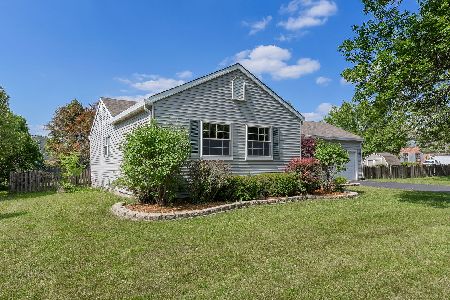1976 Lisson Road, Naperville, Illinois 60565
$420,000
|
Sold
|
|
| Status: | Closed |
| Sqft: | 2,480 |
| Cost/Sqft: | $173 |
| Beds: | 4 |
| Baths: | 3 |
| Year Built: | 1994 |
| Property Taxes: | $8,637 |
| Days On Market: | 3647 |
| Lot Size: | 0,32 |
Description
One of the best locations in Chestnut Ridge! Home backs to open area- very private. Home features a paver patio for summer enjoyment! Incredible updated kitchen with high end Jenn Air, stainless steel appliances, new lighting & of course granite counters! Family room features vaulted ceilings & a brick fireplace. Most of the house freshly painted & all new carpeting on 1st & 2nd level (except master bed) Entire house features solid 6 panel doors & new hardware, hardwood floors freshly redone on main level, brushed nickle new lighting. Master bedroom is over-sized & has a walk in closet, bath has a deluxe en suite- featuring a Jacuzzi tub & dual vanities with separate shower. Finished basement with extra bedroom and two bonus rooms. 1st floor den, good size laundry room on 1st level with door to back yard. 2nd level full bath has dual vanities and views of open area. Close to highways, shopping & schools. Dream home waiting for a new family. CHECK OUT THE 3D VIRTUAL TOUR!
Property Specifics
| Single Family | |
| — | |
| Georgian | |
| 1994 | |
| Full | |
| — | |
| No | |
| 0.32 |
| Du Page | |
| Chestnut Ridge | |
| 0 / Not Applicable | |
| None | |
| Lake Michigan | |
| Public Sewer, Sewer-Storm | |
| 09156520 | |
| 0833301034 |
Nearby Schools
| NAME: | DISTRICT: | DISTANCE: | |
|---|---|---|---|
|
Grade School
Meadow Glens Elementary School |
203 | — | |
|
Middle School
Madison Junior High School |
203 | Not in DB | |
|
High School
Naperville Central High School |
203 | Not in DB | |
Property History
| DATE: | EVENT: | PRICE: | SOURCE: |
|---|---|---|---|
| 10 May, 2016 | Sold | $420,000 | MRED MLS |
| 18 Mar, 2016 | Under contract | $429,000 | MRED MLS |
| 4 Mar, 2016 | Listed for sale | $429,000 | MRED MLS |
Room Specifics
Total Bedrooms: 5
Bedrooms Above Ground: 4
Bedrooms Below Ground: 1
Dimensions: —
Floor Type: Carpet
Dimensions: —
Floor Type: Carpet
Dimensions: —
Floor Type: Carpet
Dimensions: —
Floor Type: —
Full Bathrooms: 3
Bathroom Amenities: Whirlpool,Separate Shower,Double Sink
Bathroom in Basement: 0
Rooms: Bonus Room,Bedroom 5,Den,Game Room,Utility Room-Lower Level
Basement Description: Finished,Partially Finished,Crawl
Other Specifics
| 2 | |
| Concrete Perimeter | |
| Asphalt | |
| Deck, Roof Deck | |
| Irregular Lot | |
| 70X174X85X185 | |
| Full,Unfinished | |
| Full | |
| Skylight(s) | |
| Range, Microwave, Dishwasher, Refrigerator, Washer, Dryer, Disposal | |
| Not in DB | |
| Sidewalks, Street Lights, Street Paved | |
| — | |
| — | |
| Wood Burning, Gas Starter |
Tax History
| Year | Property Taxes |
|---|---|
| 2016 | $8,637 |
Contact Agent
Nearby Similar Homes
Nearby Sold Comparables
Contact Agent
Listing Provided By
RE/MAX of Naperville










