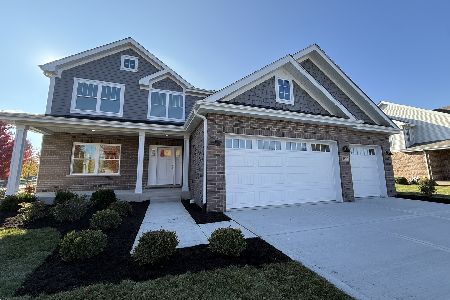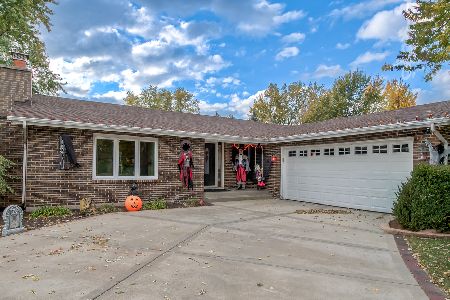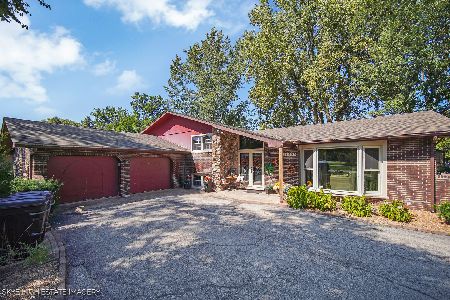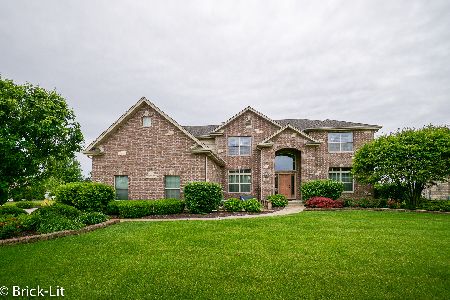1638 London Road, New Lenox, Illinois 60451
$428,000
|
Sold
|
|
| Status: | Closed |
| Sqft: | 3,400 |
| Cost/Sqft: | $132 |
| Beds: | 4 |
| Baths: | 3 |
| Year Built: | 2006 |
| Property Taxes: | $9,497 |
| Days On Market: | 3723 |
| Lot Size: | 0,69 |
Description
Welcome home to this beautifully maintained 2 story home located on over a half acre picturesque lot. The covered front porch welcomes you into the bright 2 story foyer. With 3 finished levels of living space this home is family friendly and ideal for entertaining. The upper level master suite defines luxury with a spa bath & walk-in closet. Bonus 4th bedroom has adjacent sitting room great for a child's playroom or study area. The large spacious kitchen with its abundant cabinetry, panty and island make preparing meals and gathering the family effortless. After dinner, cozy up to the brick fireplace in the family room. Expand your entertaining in the large finished lower level beautifully designed recreation & bar area. Radiant heated floors in basement and garage. The private backyard overlooks a wooded area and is ideal for summer parties or just relaxing on the stamped patio while watching the children play. Sought after location with schools, community, & close to I355
Property Specifics
| Single Family | |
| — | |
| Traditional | |
| 2006 | |
| Full | |
| 2 STORY | |
| No | |
| 0.69 |
| Will | |
| — | |
| 0 / Not Applicable | |
| None | |
| Lake Michigan | |
| Public Sewer | |
| 09035209 | |
| 1508111060150000 |
Nearby Schools
| NAME: | DISTRICT: | DISTANCE: | |
|---|---|---|---|
|
High School
Lincoln-way West High School |
210 | Not in DB | |
Property History
| DATE: | EVENT: | PRICE: | SOURCE: |
|---|---|---|---|
| 19 Feb, 2016 | Sold | $428,000 | MRED MLS |
| 16 Dec, 2015 | Under contract | $449,000 | MRED MLS |
| 10 Sep, 2015 | Listed for sale | $449,000 | MRED MLS |
Room Specifics
Total Bedrooms: 4
Bedrooms Above Ground: 4
Bedrooms Below Ground: 0
Dimensions: —
Floor Type: Carpet
Dimensions: —
Floor Type: Carpet
Dimensions: —
Floor Type: Carpet
Full Bathrooms: 3
Bathroom Amenities: Whirlpool,Separate Shower,Double Sink
Bathroom in Basement: 0
Rooms: Eating Area,Recreation Room,Sitting Room
Basement Description: Finished
Other Specifics
| 3 | |
| Concrete Perimeter | |
| Concrete | |
| Patio | |
| Landscaped,Rear of Lot | |
| 97X297X106X297 | |
| — | |
| Full | |
| Vaulted/Cathedral Ceilings, Skylight(s), Hardwood Floors, Heated Floors, First Floor Laundry | |
| Range, Microwave, Dishwasher, Refrigerator, Washer, Dryer | |
| Not in DB | |
| Sidewalks, Street Lights, Street Paved | |
| — | |
| — | |
| — |
Tax History
| Year | Property Taxes |
|---|---|
| 2016 | $9,497 |
Contact Agent
Nearby Similar Homes
Nearby Sold Comparables
Contact Agent
Listing Provided By
Century 21 Affiliated







