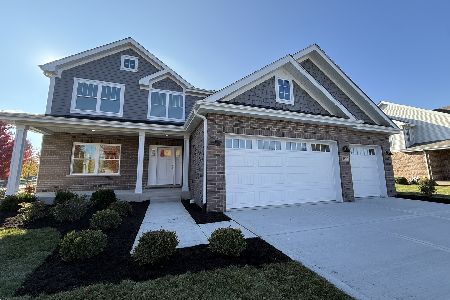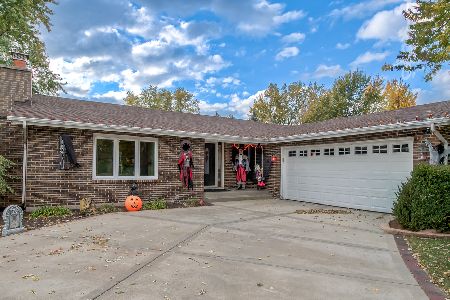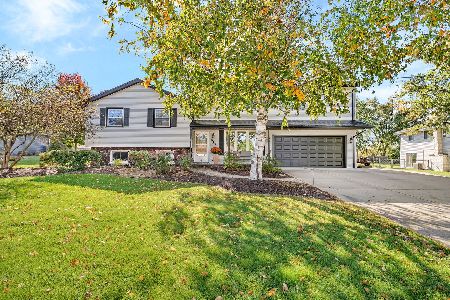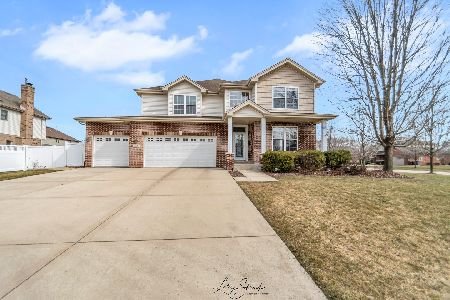1654 London Road, New Lenox, Illinois 60451
$460,000
|
Sold
|
|
| Status: | Closed |
| Sqft: | 3,900 |
| Cost/Sqft: | $120 |
| Beds: | 5 |
| Baths: | 5 |
| Year Built: | 2005 |
| Property Taxes: | $12,919 |
| Days On Market: | 2290 |
| Lot Size: | 0,78 |
Description
This Magnificent Custom-Built bright and inviting two-story home offers over 5600 SF including a finished basement. Professional landscape with paverbrick walkways and patio, huge yard with wooded backdrop. 1st floor offers a spacious kitchen with custom cabinets, pantry, granite counters and island and hardwood floor with an open concept. French doors lead to the heated Florida/Sun room. Den/office/family room with french door entry into kitchen. Huge mudroom, and first floor laundry room, exiting into 3-car garage-900 SF. All 5 large bedrooms and 3 full bathrooms on 2nd floor. Master suite features a walk-in closet and private bath (jetted tub, shower, and double vanity). 3 bedrooms - walk in closets, and 5th room-400 SF- home office, play or sleep. The spacious radiant heat finished basement offers a full bathroom, work out area, and extra storage. Separately controlled temperature systems for each floor, Nest and intercom with music options. School bus service for all grades.
Property Specifics
| Single Family | |
| — | |
| — | |
| 2005 | |
| Full | |
| — | |
| No | |
| 0.78 |
| Will | |
| Walker Country Estates | |
| 0 / Not Applicable | |
| None | |
| Lake Michigan | |
| Public Sewer | |
| 10542082 | |
| 1508111060140000 |
Nearby Schools
| NAME: | DISTRICT: | DISTANCE: | |
|---|---|---|---|
|
High School
Lincoln-way West High School |
210 | Not in DB | |
Property History
| DATE: | EVENT: | PRICE: | SOURCE: |
|---|---|---|---|
| 7 Feb, 2020 | Sold | $460,000 | MRED MLS |
| 1 Nov, 2019 | Under contract | $468,000 | MRED MLS |
| 8 Oct, 2019 | Listed for sale | $468,000 | MRED MLS |
Room Specifics
Total Bedrooms: 5
Bedrooms Above Ground: 5
Bedrooms Below Ground: 0
Dimensions: —
Floor Type: Carpet
Dimensions: —
Floor Type: Carpet
Dimensions: —
Floor Type: Carpet
Dimensions: —
Floor Type: —
Full Bathrooms: 5
Bathroom Amenities: Whirlpool,Separate Shower,Double Sink
Bathroom in Basement: 1
Rooms: Bedroom 5,Mud Room,Heated Sun Room,Foyer,Storage
Basement Description: Finished
Other Specifics
| 3 | |
| Concrete Perimeter | |
| Concrete | |
| Brick Paver Patio, Storms/Screens, Fire Pit | |
| — | |
| 95X312X128X301 | |
| Unfinished | |
| Full | |
| Vaulted/Cathedral Ceilings, Skylight(s), Hardwood Floors, Heated Floors, First Floor Laundry, Walk-In Closet(s) | |
| Double Oven, Microwave, Dishwasher, Refrigerator, Washer, Dryer, Disposal, Wine Refrigerator, Cooktop, Other | |
| Not in DB | |
| Sidewalks, Street Lights, Street Paved | |
| — | |
| — | |
| Gas Log |
Tax History
| Year | Property Taxes |
|---|---|
| 2020 | $12,919 |
Contact Agent
Nearby Similar Homes
Nearby Sold Comparables
Contact Agent
Listing Provided By
Spring Realty







