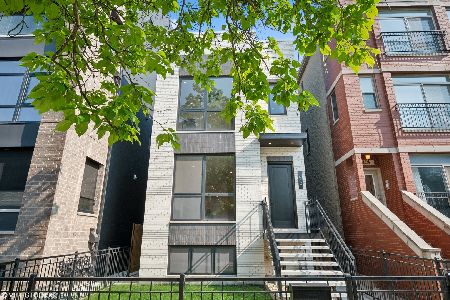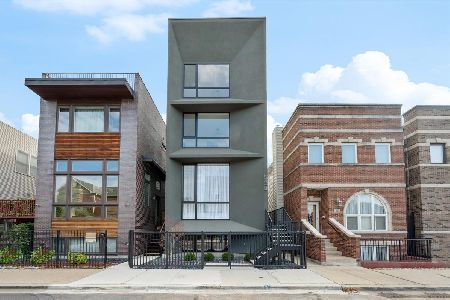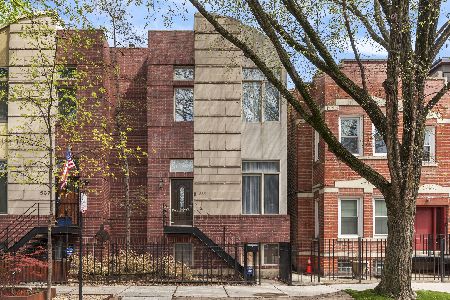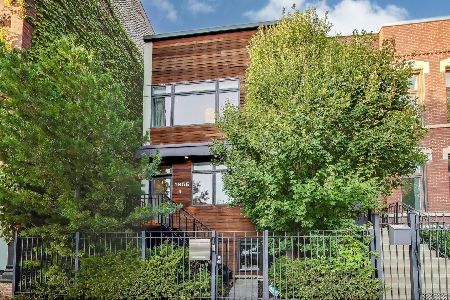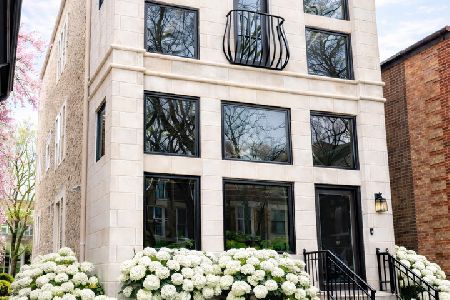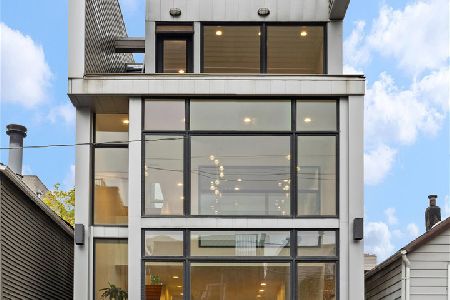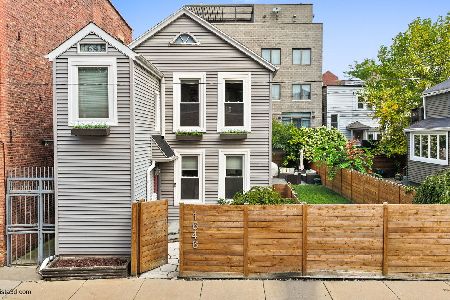1638 Ontario Street, West Town, Chicago, Illinois 60622
$715,000
|
Sold
|
|
| Status: | Closed |
| Sqft: | 2,345 |
| Cost/Sqft: | $319 |
| Beds: | 4 |
| Baths: | 3 |
| Year Built: | 2007 |
| Property Taxes: | $14,096 |
| Days On Market: | 2284 |
| Lot Size: | 0,04 |
Description
Beautiful sun-filled truly custom construction in East Village. The WOW factor is undeniable. Striking contemporary 4 bed 2.5 bath home has 3 levels of living space plus ground level garage, powder room and foyer. Floor to ceiling windows throughout, including 25 ft of windows in the living room, offer unparalleled natural light throughout this home. Kitchen features custom Scavolini cabinets as well as quartz and stainless counters. Beautiful bamboo floors in all the rooms. Unobstructed skyline views from the rooftop and master bedroom. Attached heated 2 car garage. This energy efficient home has dual climate controls. 5 picture perfect outdoor spaces include 3 balconys, 1 front courtyard and a rooftop deck. Centrally located but on a quiet, one block long, one-way street.
Property Specifics
| Single Family | |
| — | |
| — | |
| 2007 | |
| Partial,Walkout | |
| — | |
| No | |
| 0.04 |
| Cook | |
| — | |
| 0 / Not Applicable | |
| None | |
| Public | |
| Public Sewer | |
| 10557573 | |
| 17072150280000 |
Property History
| DATE: | EVENT: | PRICE: | SOURCE: |
|---|---|---|---|
| 15 Dec, 2010 | Sold | $438,000 | MRED MLS |
| 1 Sep, 2010 | Under contract | $550,000 | MRED MLS |
| 12 Aug, 2010 | Listed for sale | $550,000 | MRED MLS |
| 16 May, 2016 | Sold | $748,000 | MRED MLS |
| 12 Apr, 2016 | Under contract | $770,000 | MRED MLS |
| — | Last price change | $785,000 | MRED MLS |
| 20 Mar, 2016 | Listed for sale | $785,000 | MRED MLS |
| 29 Jan, 2020 | Sold | $715,000 | MRED MLS |
| 17 Nov, 2019 | Under contract | $749,000 | MRED MLS |
| 25 Oct, 2019 | Listed for sale | $749,000 | MRED MLS |
| 9 Jan, 2026 | Sold | $1,010,000 | MRED MLS |
| 29 Nov, 2025 | Under contract | $1,049,500 | MRED MLS |
| 17 Nov, 2025 | Listed for sale | $1,049,500 | MRED MLS |
Room Specifics
Total Bedrooms: 4
Bedrooms Above Ground: 4
Bedrooms Below Ground: 0
Dimensions: —
Floor Type: Hardwood
Dimensions: —
Floor Type: Hardwood
Dimensions: —
Floor Type: Hardwood
Full Bathrooms: 3
Bathroom Amenities: Whirlpool,Separate Shower,Double Sink,Full Body Spray Shower
Bathroom in Basement: 1
Rooms: Foyer
Basement Description: Finished
Other Specifics
| 2 | |
| — | |
| — | |
| Balcony, Deck, Roof Deck | |
| — | |
| 24X70 | |
| — | |
| Full | |
| Hardwood Floors | |
| Range, Microwave, Dishwasher, Refrigerator, Washer, Dryer | |
| Not in DB | |
| Sidewalks, Street Lights, Street Paved | |
| — | |
| — | |
| — |
Tax History
| Year | Property Taxes |
|---|---|
| 2010 | $5,750 |
| 2016 | $8,727 |
| 2020 | $14,096 |
| 2026 | $15,658 |
Contact Agent
Nearby Similar Homes
Nearby Sold Comparables
Contact Agent
Listing Provided By
Redfin Corporation

