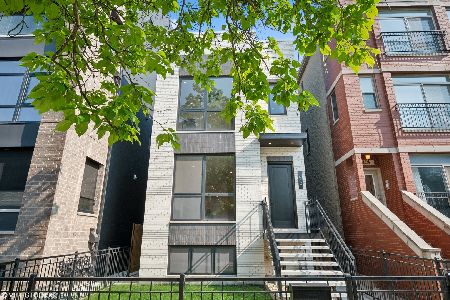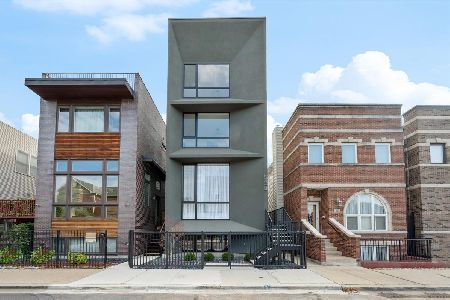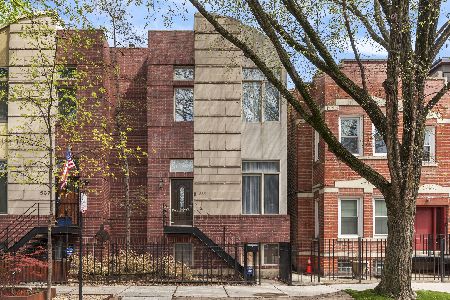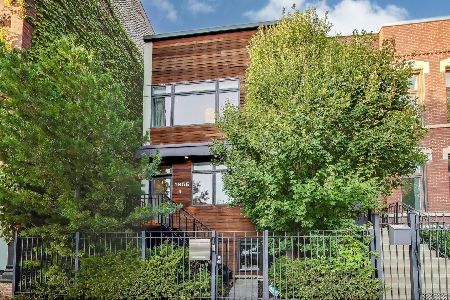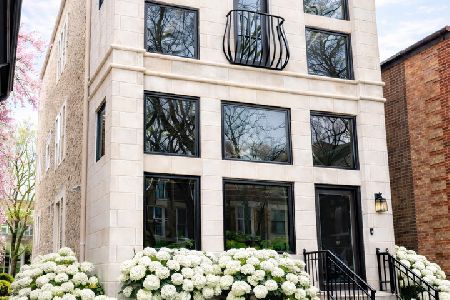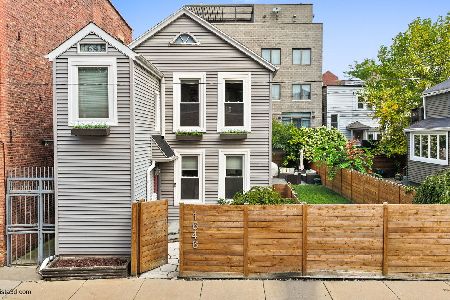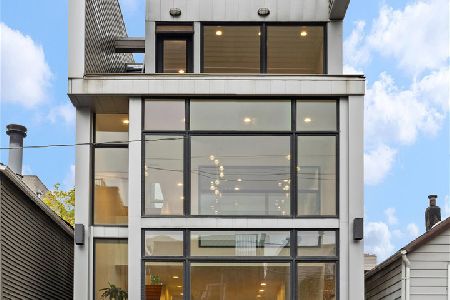1646 Ontario Street, West Town, Chicago, Illinois 60622
$620,000
|
Sold
|
|
| Status: | Closed |
| Sqft: | 1,568 |
| Cost/Sqft: | $415 |
| Beds: | 2 |
| Baths: | 3 |
| Year Built: | 1880 |
| Property Taxes: | $7,361 |
| Days On Market: | 2425 |
| Lot Size: | 0,06 |
Description
Step inside this beautiful custom home! The living room features hardwood flooring, a stone fireplace, and one-of-a-kind built-in bookcase. A stylish and modern chef's kitchen is perfect for entertaining is equipped with Kraftmaid cabinets, wine fridge, a stunning island, and chic tile backsplash. The airy master suite is complete with 20ft vaulted ceiling with exposed beams, spacious walk-in closet with built-in storage, and en-suite bath with spa-like shower. Large size yard with back grey-stone patio creates a personal oasis in the city. Located in a quiet one-way street with low traffic. This is your dream house.
Property Specifics
| Single Family | |
| — | |
| Bungalow | |
| 1880 | |
| None | |
| — | |
| No | |
| 0.06 |
| Cook | |
| — | |
| 0 / Not Applicable | |
| None | |
| Public | |
| Public Sewer | |
| 10407279 | |
| 17072150820000 |
Nearby Schools
| NAME: | DISTRICT: | DISTANCE: | |
|---|---|---|---|
|
Grade School
Talcott Elementary School |
299 | — | |
|
High School
Wells Community Academy Senior H |
299 | Not in DB | |
Property History
| DATE: | EVENT: | PRICE: | SOURCE: |
|---|---|---|---|
| 7 Mar, 2014 | Sold | $375,000 | MRED MLS |
| 2 Feb, 2014 | Under contract | $380,000 | MRED MLS |
| 29 Jan, 2014 | Listed for sale | $380,000 | MRED MLS |
| 26 Jul, 2019 | Sold | $620,000 | MRED MLS |
| 20 Jun, 2019 | Under contract | $650,000 | MRED MLS |
| 6 Jun, 2019 | Listed for sale | $650,000 | MRED MLS |
| 3 Oct, 2024 | Sold | $720,000 | MRED MLS |
| 2 Sep, 2024 | Under contract | $724,900 | MRED MLS |
| 28 Aug, 2024 | Listed for sale | $724,900 | MRED MLS |
Room Specifics
Total Bedrooms: 2
Bedrooms Above Ground: 2
Bedrooms Below Ground: 0
Dimensions: —
Floor Type: Hardwood
Full Bathrooms: 3
Bathroom Amenities: Separate Shower,Double Sink,European Shower
Bathroom in Basement: —
Rooms: Foyer
Basement Description: None
Other Specifics
| 1.5 | |
| — | |
| — | |
| Deck, Patio, Brick Paver Patio | |
| — | |
| 36X70X36X70 | |
| — | |
| Full | |
| Vaulted/Cathedral Ceilings, Hardwood Floors, Heated Floors | |
| Range, Microwave, Dishwasher, Refrigerator, Washer, Dryer, Disposal, Stainless Steel Appliance(s), Wine Refrigerator | |
| Not in DB | |
| Street Paved | |
| — | |
| — | |
| Ventless |
Tax History
| Year | Property Taxes |
|---|---|
| 2014 | $5,070 |
| 2019 | $7,361 |
| 2024 | $12,207 |
Contact Agent
Nearby Similar Homes
Nearby Sold Comparables
Contact Agent
Listing Provided By
Redfin Corporation

