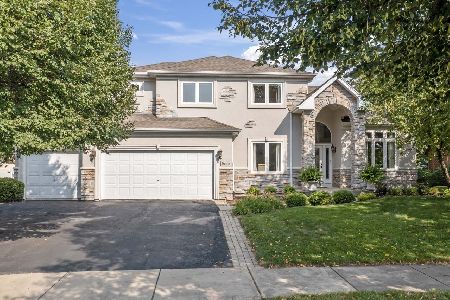1639 Merle Drive, Aurora, Illinois 60502
$405,000
|
Sold
|
|
| Status: | Closed |
| Sqft: | 3,014 |
| Cost/Sqft: | $139 |
| Beds: | 4 |
| Baths: | 5 |
| Year Built: | 1999 |
| Property Taxes: | $11,119 |
| Days On Market: | 5214 |
| Lot Size: | 0,02 |
Description
A PERFECT LOCATION, CONDITION & PRICE! TRADITIONALLY DESIGNED,PRIVATE 1ST FL MASTER SUITE, 9FT CEILINGS, SPACIOUS KITCHEN, VAULTED FAMILY ROOM, NATURAL HARDWOOD FLOORS,1ST FL LAUNDRY, 4.1 BATHROOMS!! FULL FINISH BASEMENT COMPLETE WITH KITCHEN, FULL BATH, LG.BEDROOM, AND PRIVATE GARAGE ENTRANCE. WALK-IN ATTIC SPACE FOR STORAGE OR FUTURE ROOM(S). 3 CAR GARAGE, INTERIOR HOME SITE IS VERY PRIVATE. NAP DIST 204 SCHOOLS.
Property Specifics
| Single Family | |
| — | |
| Traditional | |
| 1999 | |
| Full | |
| CUSTOM | |
| No | |
| 0.02 |
| Du Page | |
| Harris Farm | |
| 360 / Annual | |
| Insurance,Other | |
| Public | |
| Public Sewer, Sewer-Storm | |
| 07893682 | |
| 0707208004 |
Nearby Schools
| NAME: | DISTRICT: | DISTANCE: | |
|---|---|---|---|
|
Grade School
Brooks Elementary School |
204 | — | |
|
Middle School
Granger Middle School |
204 | Not in DB | |
|
High School
Metea Valley High School |
204 | Not in DB | |
Property History
| DATE: | EVENT: | PRICE: | SOURCE: |
|---|---|---|---|
| 20 Jan, 2012 | Sold | $405,000 | MRED MLS |
| 3 Jan, 2012 | Under contract | $420,000 | MRED MLS |
| — | Last price change | $450,000 | MRED MLS |
| 1 Sep, 2011 | Listed for sale | $450,000 | MRED MLS |
| 28 Dec, 2015 | Sold | $447,000 | MRED MLS |
| 11 Nov, 2015 | Under contract | $457,500 | MRED MLS |
| — | Last price change | $478,900 | MRED MLS |
| 5 Jul, 2015 | Listed for sale | $494,900 | MRED MLS |
Room Specifics
Total Bedrooms: 5
Bedrooms Above Ground: 4
Bedrooms Below Ground: 1
Dimensions: —
Floor Type: Carpet
Dimensions: —
Floor Type: Carpet
Dimensions: —
Floor Type: Carpet
Dimensions: —
Floor Type: —
Full Bathrooms: 5
Bathroom Amenities: Whirlpool,Separate Shower,Double Sink
Bathroom in Basement: 1
Rooms: Bedroom 5,Eating Area,Game Room,Recreation Room,Workshop
Basement Description: Finished,Exterior Access
Other Specifics
| 3 | |
| Concrete Perimeter | |
| Concrete | |
| Patio | |
| Irregular Lot | |
| 98X140X65X147 | |
| Full,Unfinished | |
| Full | |
| Hardwood Floors, First Floor Bedroom, In-Law Arrangement, First Floor Laundry | |
| Range, Microwave, Dishwasher, Refrigerator, Washer, Dryer, Disposal | |
| Not in DB | |
| Sidewalks, Street Lights, Street Paved | |
| — | |
| — | |
| Gas Log |
Tax History
| Year | Property Taxes |
|---|---|
| 2012 | $11,119 |
| 2015 | $12,208 |
Contact Agent
Nearby Similar Homes
Contact Agent
Listing Provided By
Keller Williams Infinity






