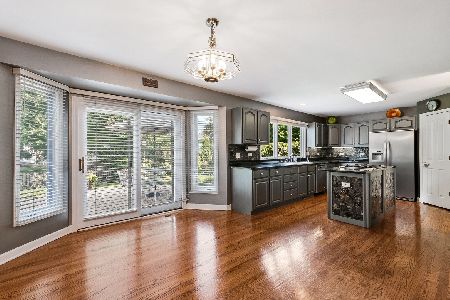1625 Merle Drive, Aurora, Illinois 60502
$437,000
|
Sold
|
|
| Status: | Closed |
| Sqft: | 2,794 |
| Cost/Sqft: | $161 |
| Beds: | 4 |
| Baths: | 4 |
| Year Built: | 1996 |
| Property Taxes: | $11,029 |
| Days On Market: | 3562 |
| Lot Size: | 0,00 |
Description
Welcome home to this fantastic open floor plan in Harris Farms! Located with easy access to expressways and Metea Valley HS! Everything has been done in this gorgeous home! New Carpet throughout, Beautiful Hardwood floors in the from the foyer to the dining room, kitchen and den! The island kitchen has been updated with granite and stainless steel appliances. Upstairs features great sized bedrooms and a wonderful Master suite with vaulted ceilings, a large walk in closet, and dual sinks, stand up shower and Jacuzzi tub! The home expands to the finished basement with a large rec room, wet bar, full bathroom and bonus room that could be a 5th bedroom! Our exterior has been inspected with a clean report, enjoy the energy efficient savings! Plus 3 car garage, new driveway and new roof! And a great backyard for outdoor entertaining! Come take a look today!
Property Specifics
| Single Family | |
| — | |
| Contemporary | |
| 1996 | |
| Partial | |
| — | |
| No | |
| 0 |
| Du Page | |
| Harris Farm | |
| 360 / Annual | |
| Other | |
| Public | |
| Sewer-Storm | |
| 09203435 | |
| 0707208005 |
Nearby Schools
| NAME: | DISTRICT: | DISTANCE: | |
|---|---|---|---|
|
Grade School
Brooks Elementary School |
204 | — | |
|
Middle School
Granger Middle School |
204 | Not in DB | |
|
High School
Metea Valley High School |
204 | Not in DB | |
Property History
| DATE: | EVENT: | PRICE: | SOURCE: |
|---|---|---|---|
| 1 Jun, 2009 | Sold | $382,500 | MRED MLS |
| 28 May, 2009 | Under contract | $399,900 | MRED MLS |
| — | Last price change | $419,000 | MRED MLS |
| 12 Mar, 2009 | Listed for sale | $429,000 | MRED MLS |
| 6 Jun, 2016 | Sold | $437,000 | MRED MLS |
| 23 Apr, 2016 | Under contract | $449,500 | MRED MLS |
| 22 Apr, 2016 | Listed for sale | $449,500 | MRED MLS |
Room Specifics
Total Bedrooms: 4
Bedrooms Above Ground: 4
Bedrooms Below Ground: 0
Dimensions: —
Floor Type: Carpet
Dimensions: —
Floor Type: Carpet
Dimensions: —
Floor Type: Carpet
Full Bathrooms: 4
Bathroom Amenities: Whirlpool,Separate Shower,Double Sink
Bathroom in Basement: 1
Rooms: Bonus Room,Den,Recreation Room
Basement Description: Finished,Crawl
Other Specifics
| 3 | |
| Concrete Perimeter | |
| Asphalt | |
| Patio | |
| — | |
| 96X147X95X128 | |
| Unfinished | |
| Full | |
| Vaulted/Cathedral Ceilings, Skylight(s), Hardwood Floors, First Floor Laundry | |
| Double Oven, Microwave, Dishwasher, Refrigerator | |
| Not in DB | |
| Sidewalks, Street Lights, Street Paved | |
| — | |
| — | |
| — |
Tax History
| Year | Property Taxes |
|---|---|
| 2009 | $8,954 |
| 2016 | $11,029 |
Contact Agent
Nearby Similar Homes
Contact Agent
Listing Provided By
john greene, Realtor





