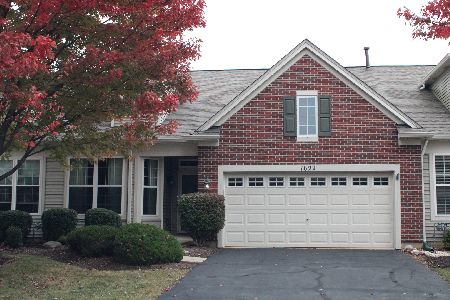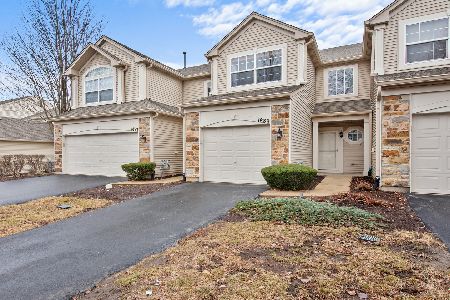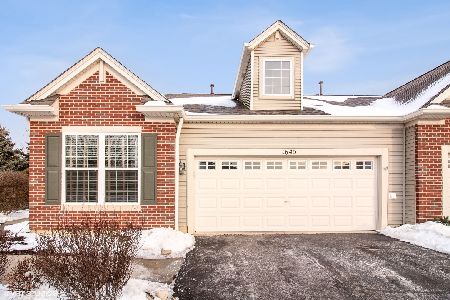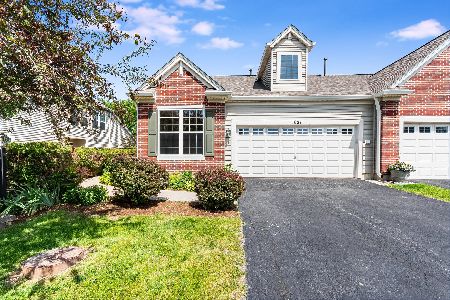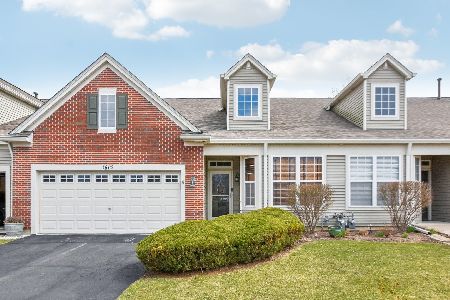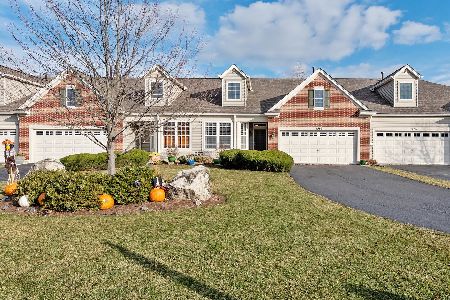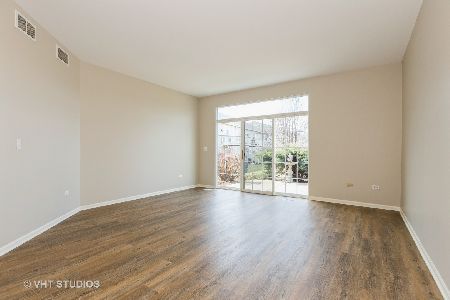1639 Sedona Avenue, Aurora, Illinois 60504
$308,000
|
Sold
|
|
| Status: | Closed |
| Sqft: | 1,591 |
| Cost/Sqft: | $194 |
| Beds: | 2 |
| Baths: | 2 |
| Year Built: | 2000 |
| Property Taxes: | $2,090 |
| Days On Market: | 237 |
| Lot Size: | 0,00 |
Description
Charming Ranch-Style Townhouse in Vibrant 55+ Community! Welcome to effortless, maintenance-free living in this beautifully updated 2-bedroom, 2-bath home, nestled in the sought-after Chatham Grove community. Designed for both comfort and convenience, this spacious ranch-style townhouse boasts an inviting open-concept layout, creating a bright and airy ambiance throughout. The thoughtfully upgraded kitchen features gleaming granite countertops, a stylish tile backsplash, and a breakfast bar. Both bedrooms offer generous space and ample storage, while the master bedroom includes a private en suite with a walk-in shower and a sizable walk-in closet for all your essentials. A dedicated laundry room provides extra storage space, complemented by a newer washer and dryer for added ease. Step outside to your private patio-backing up to open space with no rear neighbors-an ideal retreat to enjoy peaceful surroundings and soak up the summer sunshine. Additional highlights include an attached 2-car garage, a newer roof, and a host of recent updates, including a brand-new dishwasher (2025), a new hot water heater (2024), and updated community mailboxes (2025). As part of this thriving 55+ community, residents enjoy access to a welcoming clubhouse, the perfect gathering place to meet neighbors and participate in engaging social activities. Experience the perfect blend of comfort, style, and connection in this vibrant, low-maintenance community. Don't miss the opportunity to make this wonderful home yours!
Property Specifics
| Condos/Townhomes | |
| 1 | |
| — | |
| 2000 | |
| — | |
| — | |
| No | |
| — |
| Kane | |
| Chatham Grove | |
| 287 / Monthly | |
| — | |
| — | |
| — | |
| 12371333 | |
| 1536381013 |
Nearby Schools
| NAME: | DISTRICT: | DISTANCE: | |
|---|---|---|---|
|
Grade School
Olney C Allen Elementary School |
131 | — | |
|
Middle School
Henry W Cowherd Middle School |
131 | Not in DB | |
|
High School
East High School |
131 | Not in DB | |
Property History
| DATE: | EVENT: | PRICE: | SOURCE: |
|---|---|---|---|
| 14 May, 2012 | Sold | $101,000 | MRED MLS |
| 4 Apr, 2012 | Under contract | $99,000 | MRED MLS |
| — | Last price change | $105,000 | MRED MLS |
| 20 Jan, 2012 | Listed for sale | $115,900 | MRED MLS |
| 10 Jul, 2025 | Sold | $308,000 | MRED MLS |
| 6 Jun, 2025 | Under contract | $309,000 | MRED MLS |
| 29 May, 2025 | Listed for sale | $309,000 | MRED MLS |
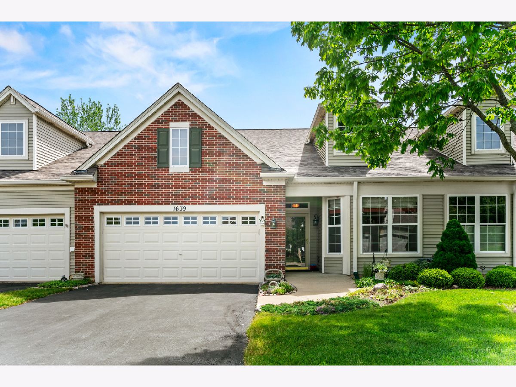
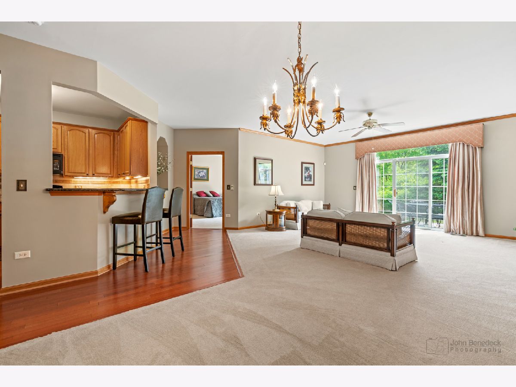
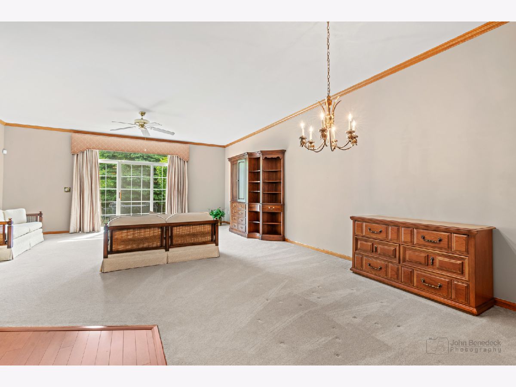
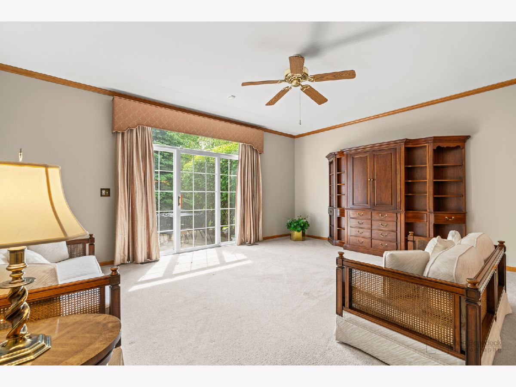
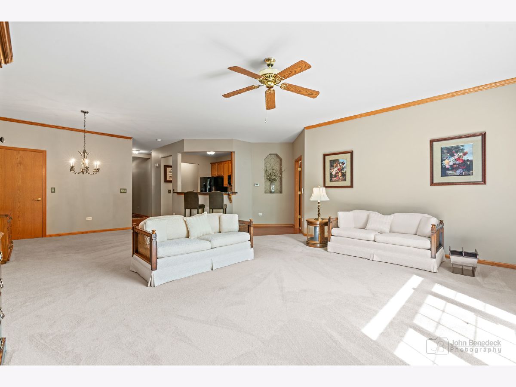
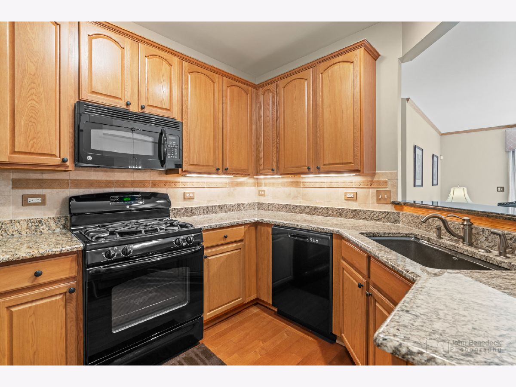
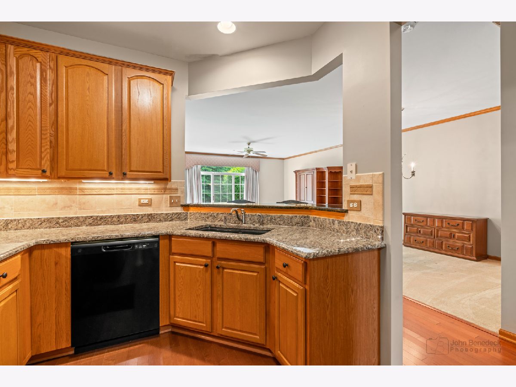
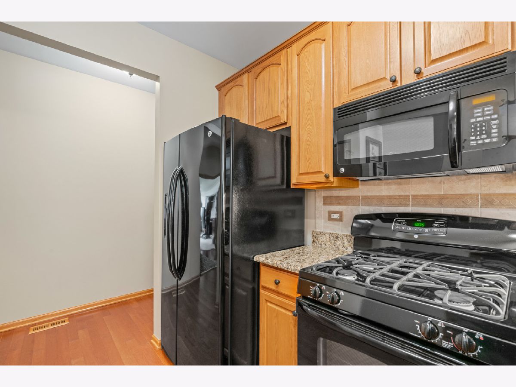
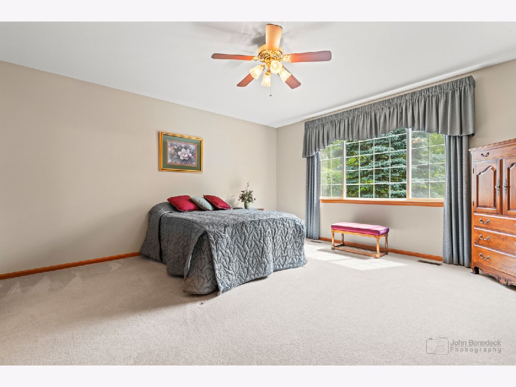
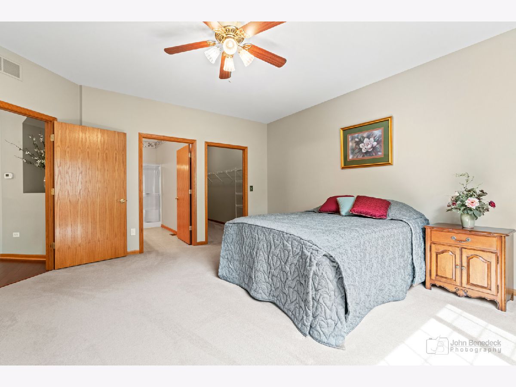
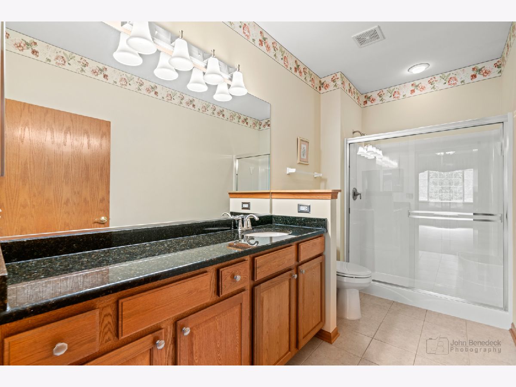
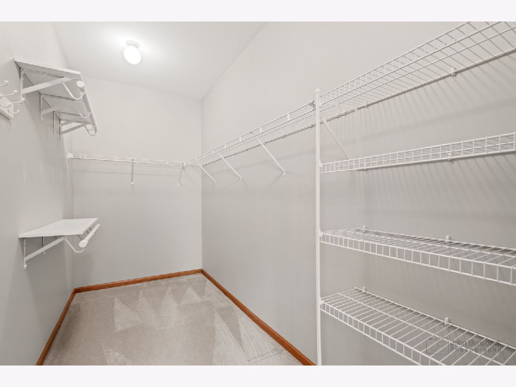
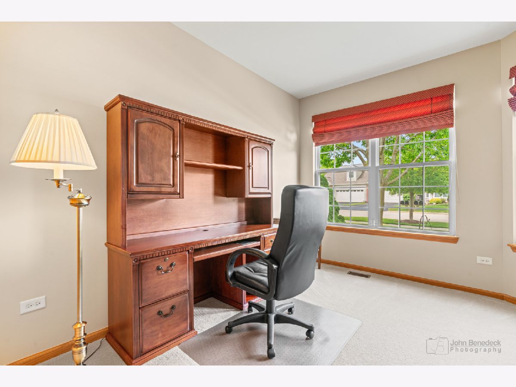
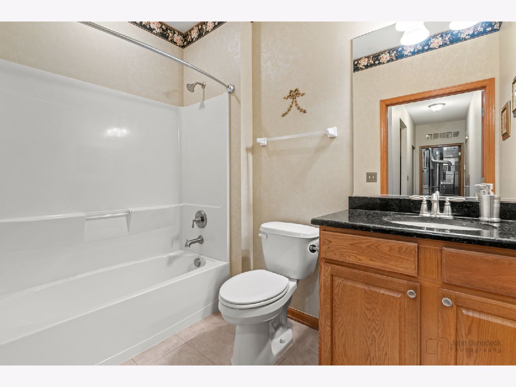
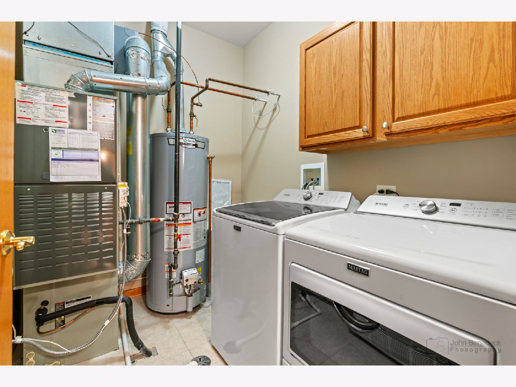
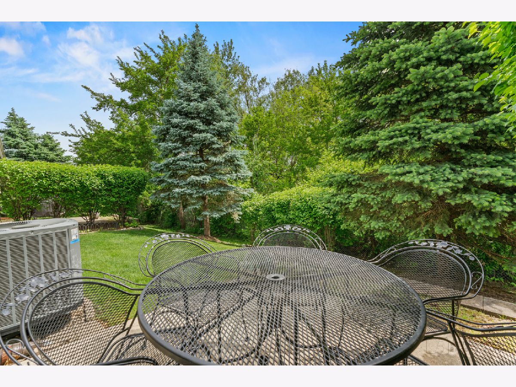
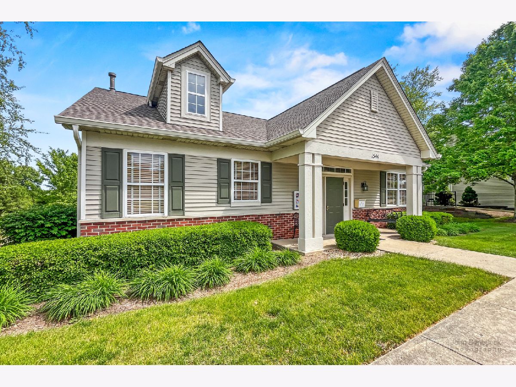
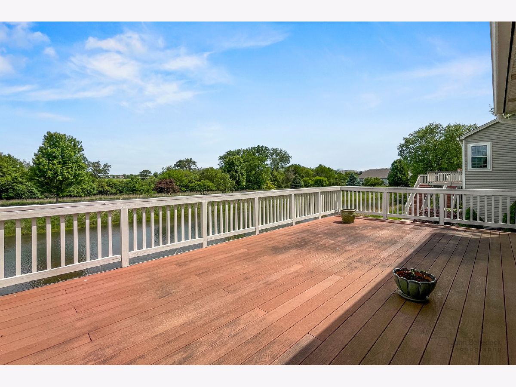
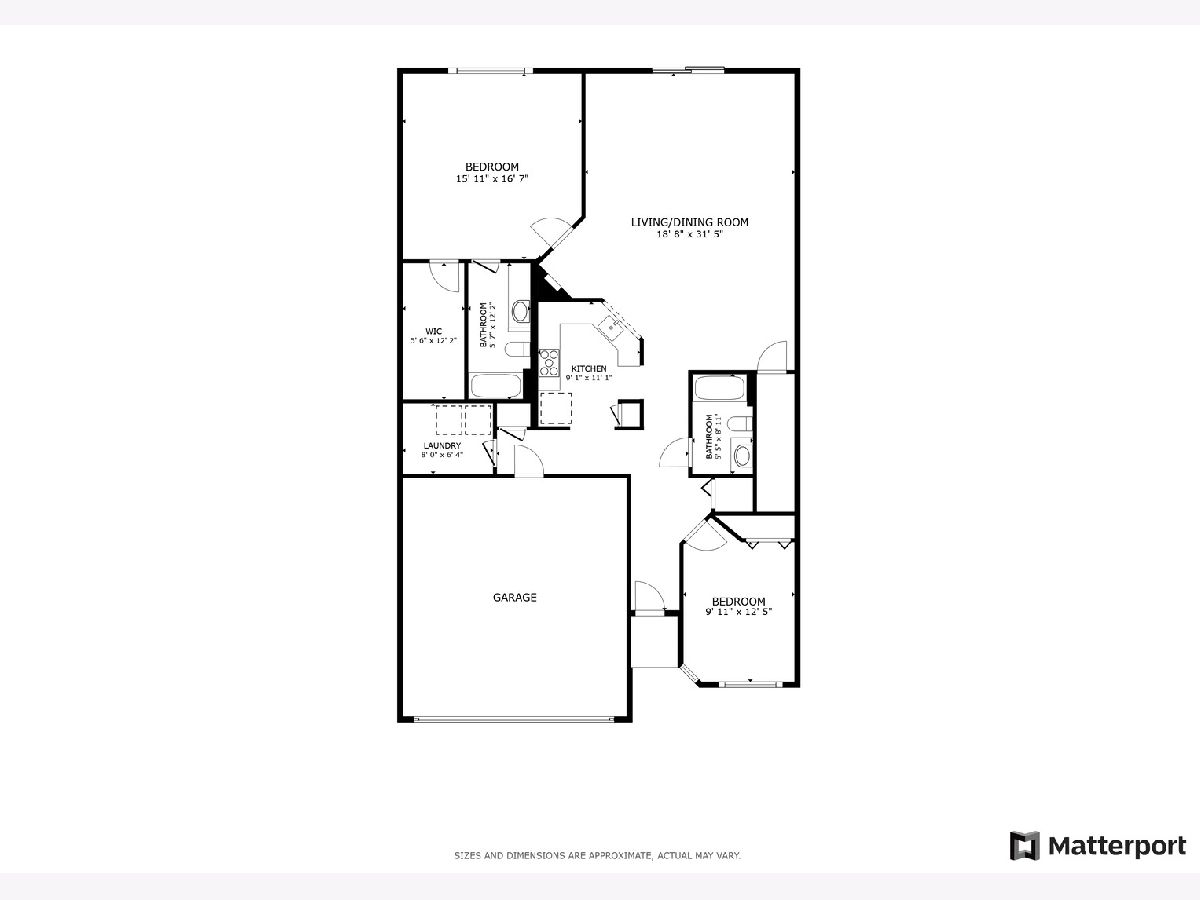
Room Specifics
Total Bedrooms: 2
Bedrooms Above Ground: 2
Bedrooms Below Ground: 0
Dimensions: —
Floor Type: —
Full Bathrooms: 2
Bathroom Amenities: No Tub
Bathroom in Basement: 0
Rooms: —
Basement Description: —
Other Specifics
| 2 | |
| — | |
| — | |
| — | |
| — | |
| 2613 | |
| — | |
| — | |
| — | |
| — | |
| Not in DB | |
| — | |
| — | |
| — | |
| — |
Tax History
| Year | Property Taxes |
|---|---|
| 2012 | $3,709 |
| 2025 | $2,090 |
Contact Agent
Nearby Similar Homes
Nearby Sold Comparables
Contact Agent
Listing Provided By
Redfin Corporation

