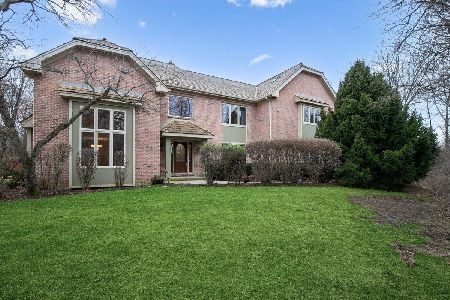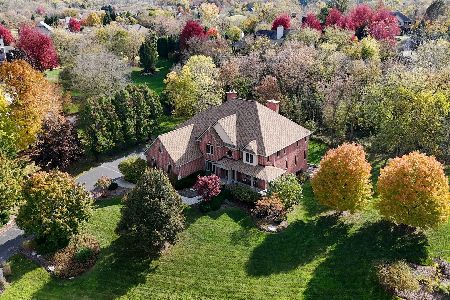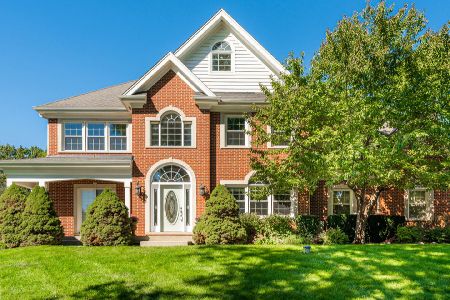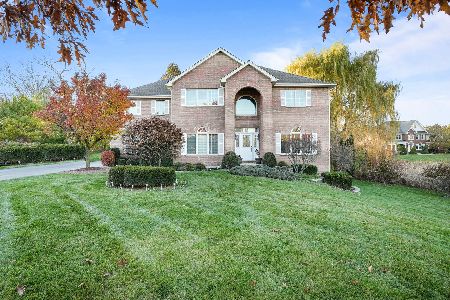16398 Foxglove Lane, Wadsworth, Illinois 60083
$394,500
|
Sold
|
|
| Status: | Closed |
| Sqft: | 2,827 |
| Cost/Sqft: | $141 |
| Beds: | 4 |
| Baths: | 3 |
| Year Built: | 1994 |
| Property Taxes: | $12,169 |
| Days On Market: | 3978 |
| Lot Size: | 1,35 |
Description
This lovely home, custom built by builder for himself, must be seen to be appreciated. Situated on 1.4 acres surrounded by woods in popular Willows of Wadsworth! The family rm with it's 2 story vaulted ceiling & dramatic fireplace opens to a huge eat-in kitchen w/42"pecan cabinets, hardwood floors,stainless steel appliances, corian counters & center island. The living rm opens to foyer W/French doors & is across from the dining rm. The sought after 1st floor master bedrm has doors to the fabulous deck and hot tub. The updated luxury master bath offers separate tub and shower. The full finished basement with recreation room & craft room provide more living & storage space. The 4 car garage can house a boat or RV. The spectacular deck, patio, hot tub & wooded views combine to make this charming house something special. This great location is 1/2 way between Milwaukee & O'Hare airports and offers an easy commute w/quick access to interstate 94 or Highway 41. New furnace 2016
Property Specifics
| Single Family | |
| — | |
| Traditional | |
| 1994 | |
| Full | |
| — | |
| No | |
| 1.35 |
| Lake | |
| Willows Of Wadsworth | |
| 200 / Annual | |
| Insurance,Other | |
| Private Well | |
| Septic-Private | |
| 08884570 | |
| 03214010020000 |
Nearby Schools
| NAME: | DISTRICT: | DISTANCE: | |
|---|---|---|---|
|
Grade School
Millburn C C School |
24 | — | |
|
Middle School
Millburn C C School |
24 | Not in DB | |
|
High School
Warren Township High School |
121 | Not in DB | |
Property History
| DATE: | EVENT: | PRICE: | SOURCE: |
|---|---|---|---|
| 25 May, 2016 | Sold | $394,500 | MRED MLS |
| 5 Apr, 2016 | Under contract | $399,000 | MRED MLS |
| — | Last price change | $414,900 | MRED MLS |
| 8 Apr, 2015 | Listed for sale | $459,000 | MRED MLS |
Room Specifics
Total Bedrooms: 4
Bedrooms Above Ground: 4
Bedrooms Below Ground: 0
Dimensions: —
Floor Type: Carpet
Dimensions: —
Floor Type: Carpet
Dimensions: —
Floor Type: Carpet
Full Bathrooms: 3
Bathroom Amenities: Whirlpool,Separate Shower,Double Sink
Bathroom in Basement: 0
Rooms: Recreation Room,Sewing Room
Basement Description: Finished
Other Specifics
| 4 | |
| Concrete Perimeter | |
| Asphalt | |
| Deck, Patio, Hot Tub | |
| Wooded | |
| 582X478X270 | |
| — | |
| Full | |
| Vaulted/Cathedral Ceilings, Hardwood Floors, First Floor Bedroom, First Floor Laundry, First Floor Full Bath | |
| Range, Microwave, Dishwasher | |
| Not in DB | |
| — | |
| — | |
| — | |
| Gas Log |
Tax History
| Year | Property Taxes |
|---|---|
| 2016 | $12,169 |
Contact Agent
Nearby Similar Homes
Nearby Sold Comparables
Contact Agent
Listing Provided By
Coldwell Banker Residential








