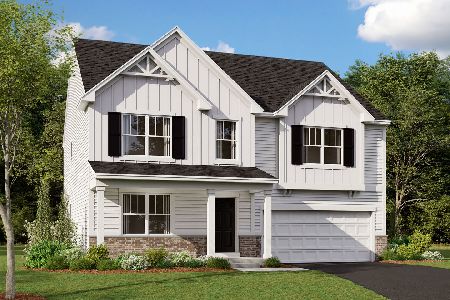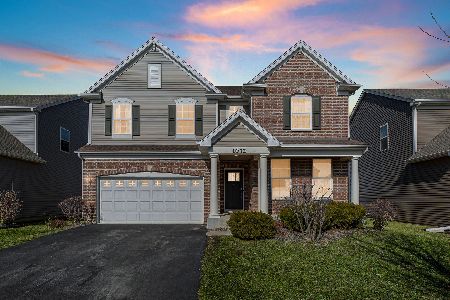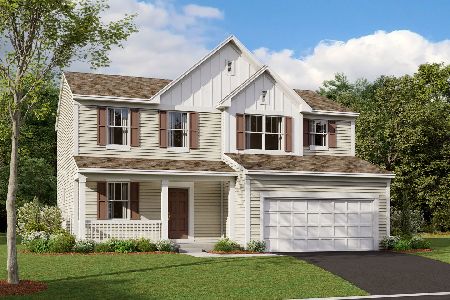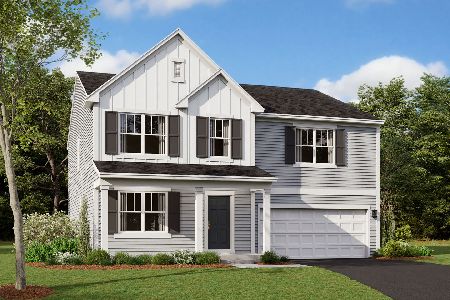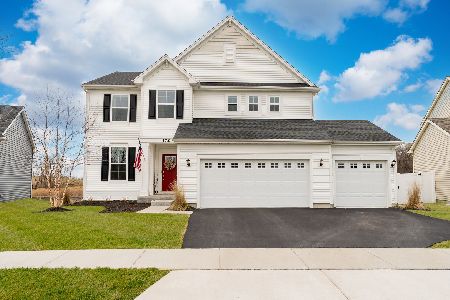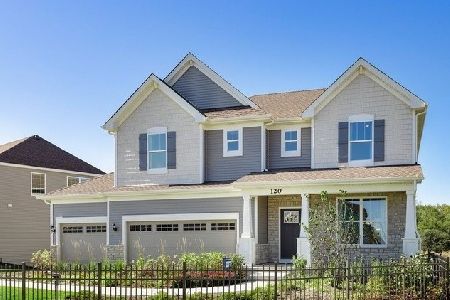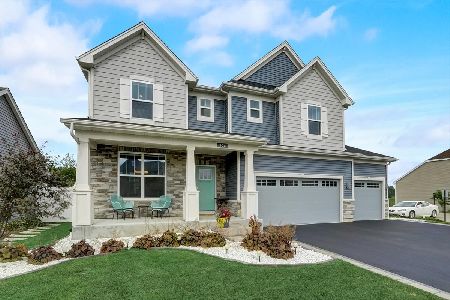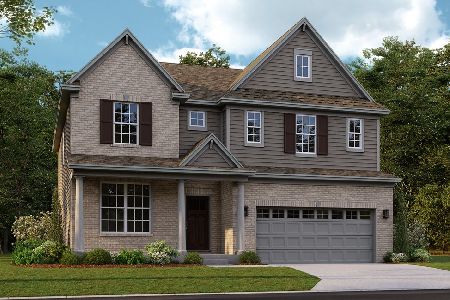164 Barry Road, South Elgin, Illinois 60177
$575,000
|
Sold
|
|
| Status: | Closed |
| Sqft: | 2,700 |
| Cost/Sqft: | $216 |
| Beds: | 4 |
| Baths: | 3 |
| Year Built: | 2021 |
| Property Taxes: | $11,865 |
| Days On Market: | 973 |
| Lot Size: | 0,00 |
Description
Built in 2021, This spectucular new home is situated on a premium lot backing to protected prairie~The views from the new deck are beautiful and offer a peaceful setting to enjoy time with friends and family~ Modern seperate Dining Room ties to the kitchen with a beautiful finished Butlers Pantry to help serve guests & offers a place for food and beverages~The large open kitchen is a dream featuring large island with contrasting colors to the beautiful white cabinets & plenty of seating~Walk in Pantry~Sunny breakfast nook is an ideal place to see deer & wildlife in your backyard~Open Great room to the kitchen is the place everyone want to be, cozy fireplce for those chilly nights & an abundance of windows and natural sunlight~ 1st floor office/den/toy room/5th bedroom is tucked away from the family space for privacy~1st floor powder room~1st floor laundry room with custom shelving & storage~Master Suite is a true retreat with beautiful backyard views, double walk in closet both finished with custom closet finishes, and a private Master Bath~Master bath boasts soaker tub, double vanity sinks, seperate shower, and lots of natural light~Bedrooms 2,3 & 4 all offer finished closets with lots of storage and spacious jack & jill bath with water closet~ Upstairs loft is a great office space or flex family space~ WALK Out basment is amazing & almost complete. Floors and ceiling are painted, roughed for a full bathroom, and sliders to the stamped concrete patio with tv protector screen to watch your favorite team or have an outdoor movie night~ Deck across the entire back of the house has you pearched high above the Praire for amazing views and a place to sip coffee or a cocktail this summer~Deck includes a Sunsetter shade~ Fully Fenced yard~ 3 car Garage with built in storage~ Additional landscaping added last summer~This is the one!
Property Specifics
| Single Family | |
| — | |
| — | |
| 2021 | |
| — | |
| — | |
| No | |
| — |
| Kane | |
| — | |
| 41 / Monthly | |
| — | |
| — | |
| — | |
| 11812618 | |
| 0636330012 |
Nearby Schools
| NAME: | DISTRICT: | DISTANCE: | |
|---|---|---|---|
|
Grade School
Clinton Elementary School |
46 | — | |
|
Middle School
Kenyon Woods Middle School |
46 | Not in DB | |
|
High School
South Elgin High School |
46 | Not in DB | |
Property History
| DATE: | EVENT: | PRICE: | SOURCE: |
|---|---|---|---|
| 27 Jul, 2023 | Sold | $575,000 | MRED MLS |
| 25 Jun, 2023 | Under contract | $582,500 | MRED MLS |
| — | Last price change | $595,000 | MRED MLS |
| 20 Jun, 2023 | Listed for sale | $595,000 | MRED MLS |
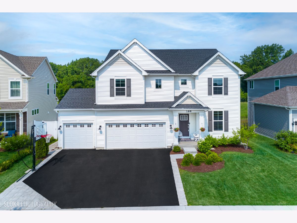
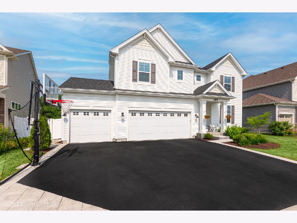
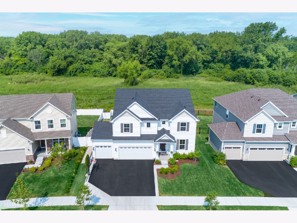
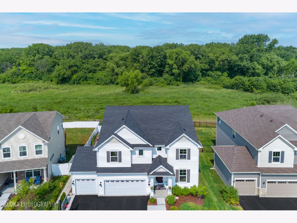
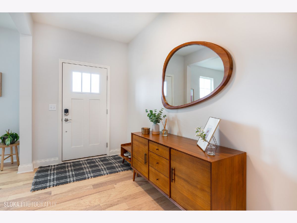
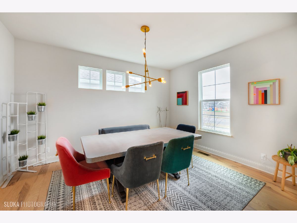
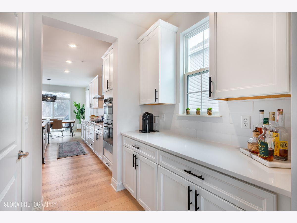
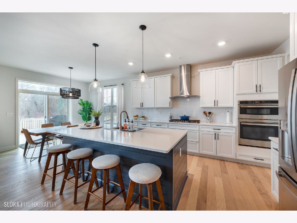
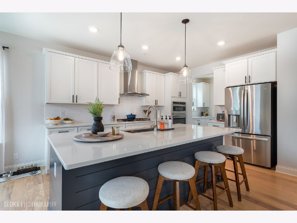
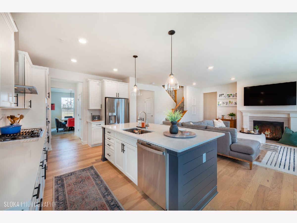
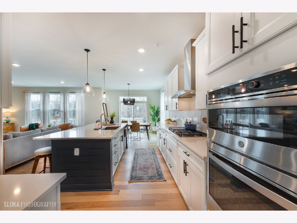
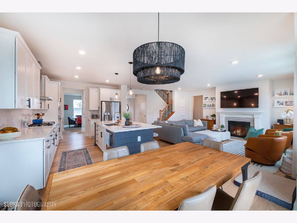
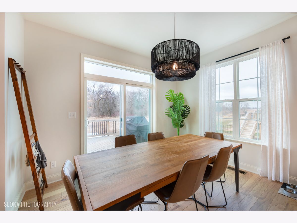
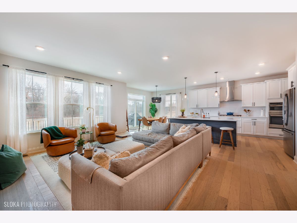
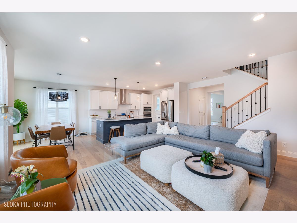
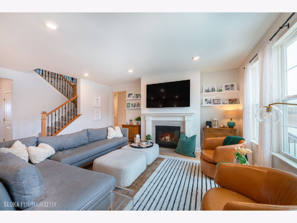
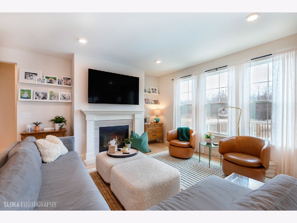
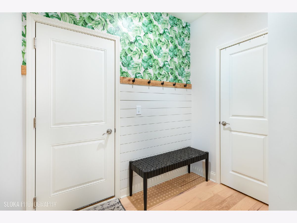
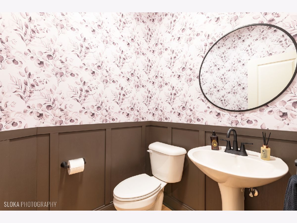
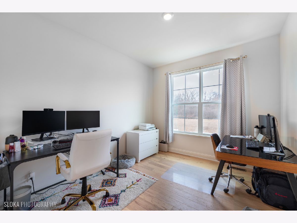
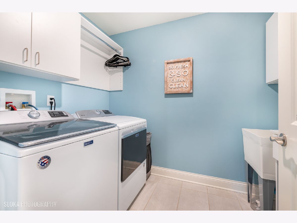
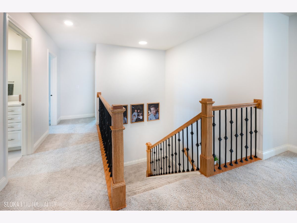
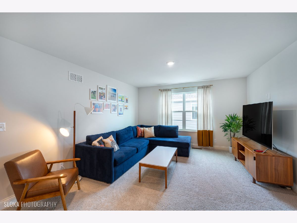
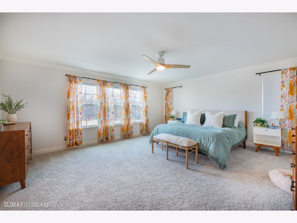
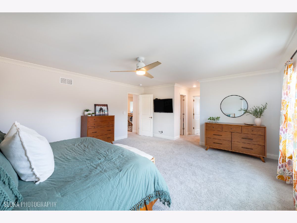
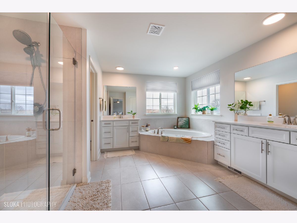
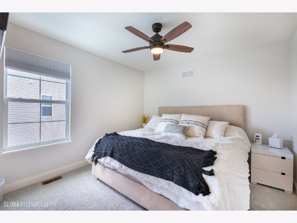
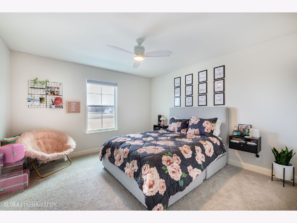
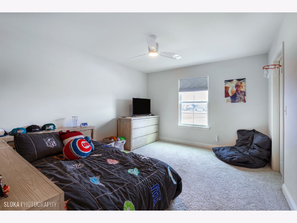
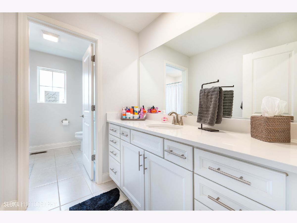
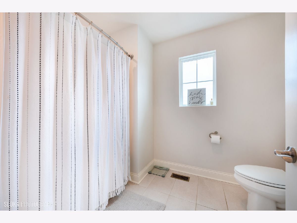
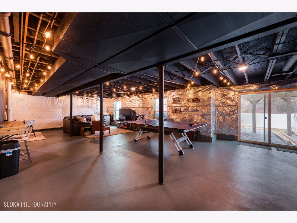
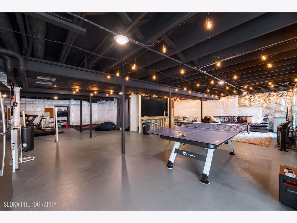
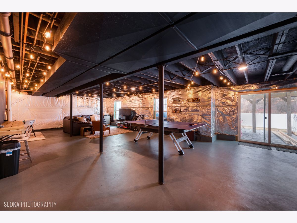
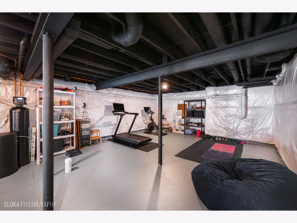
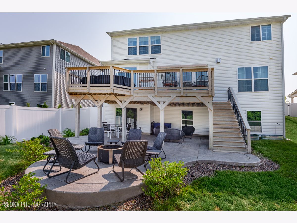
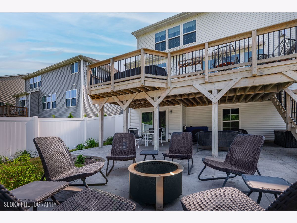
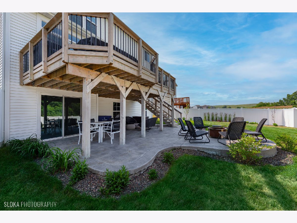
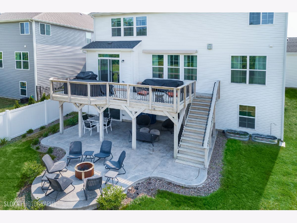
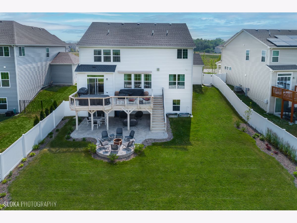
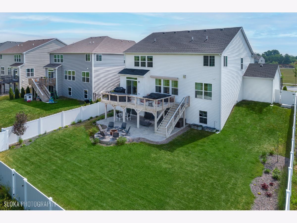
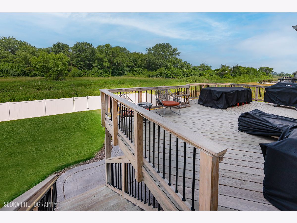
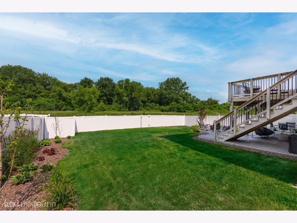
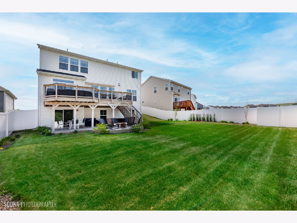
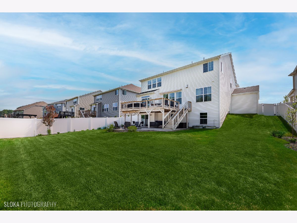
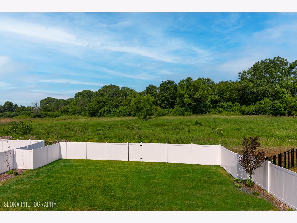
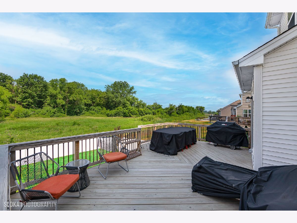
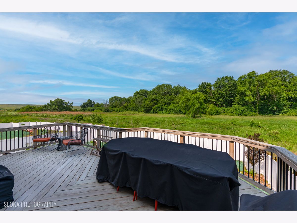
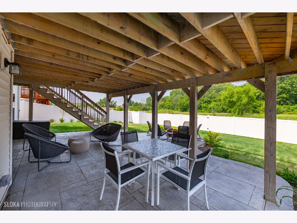
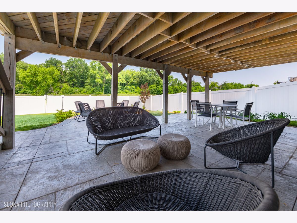
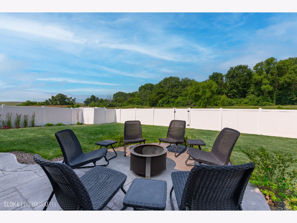
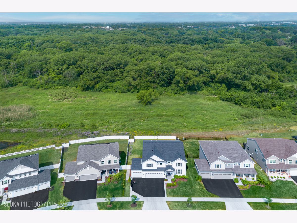
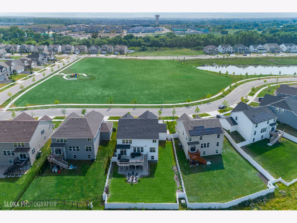
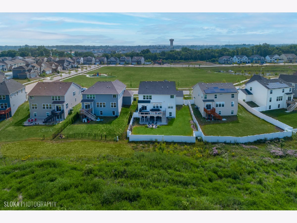
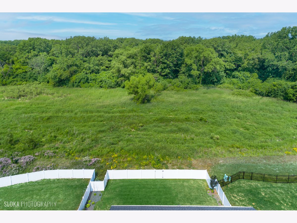
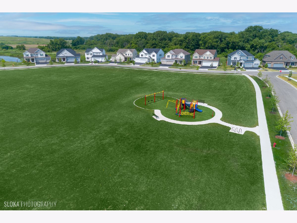
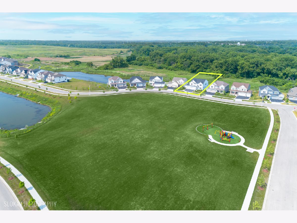
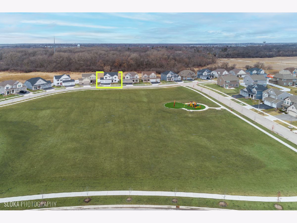
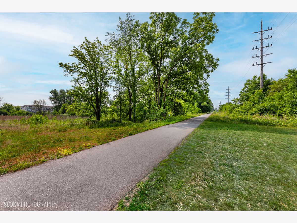
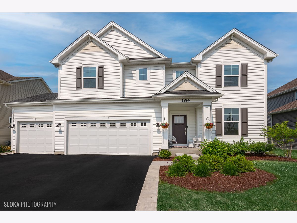
Room Specifics
Total Bedrooms: 4
Bedrooms Above Ground: 4
Bedrooms Below Ground: 0
Dimensions: —
Floor Type: —
Dimensions: —
Floor Type: —
Dimensions: —
Floor Type: —
Full Bathrooms: 3
Bathroom Amenities: —
Bathroom in Basement: 0
Rooms: —
Basement Description: —
Other Specifics
| 3 | |
| — | |
| — | |
| — | |
| — | |
| 7817 | |
| — | |
| — | |
| — | |
| — | |
| Not in DB | |
| — | |
| — | |
| — | |
| — |
Tax History
| Year | Property Taxes |
|---|---|
| 2023 | $11,865 |
Contact Agent
Nearby Similar Homes
Nearby Sold Comparables
Contact Agent
Listing Provided By
Realty Group Marino

