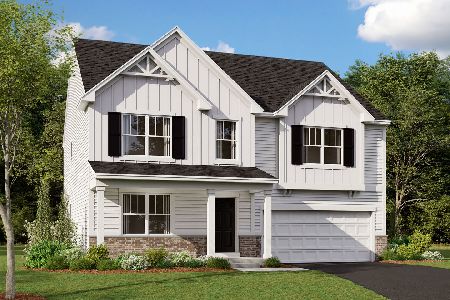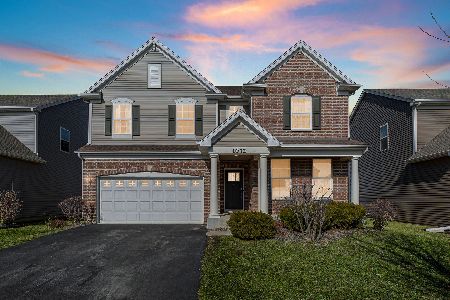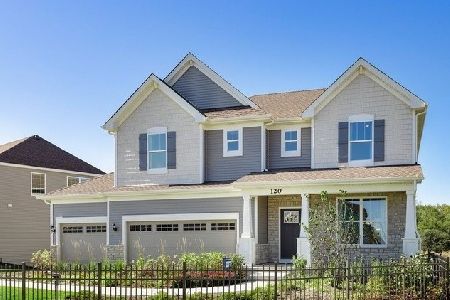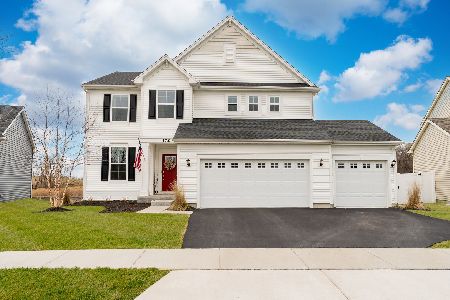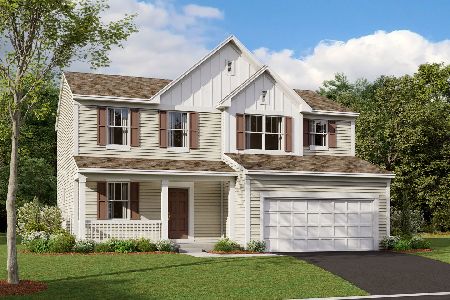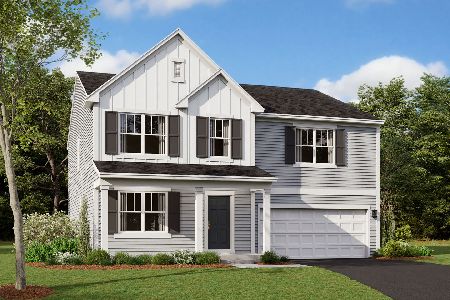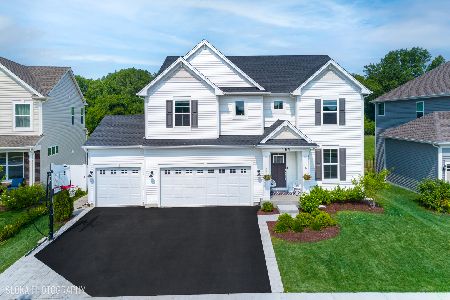184 Barry Road, South Elgin, Illinois 60177
$545,601
|
Sold
|
|
| Status: | Closed |
| Sqft: | 3,084 |
| Cost/Sqft: | $183 |
| Beds: | 5 |
| Baths: | 3 |
| Year Built: | 2021 |
| Property Taxes: | $0 |
| Days On Market: | 1734 |
| Lot Size: | 0,00 |
Description
Ready to be your NEW home this OCT/NOV 2021!!! The Santa Rosa model is uniquely designed for busy families! THIS Homesite sits next to OPEN SPACE and provides pond views in front and back! Just over 3,000 sq.ft this home boasts 5 bedrooms, 3 bathrooms, 1st floor flex room & 2nd Floor Loft & Laundry room, Look Out Garden Basement & 3 Car Garage! Open Floor plan makes entertaining a breeze! Your dream kitchen is highlighted with 42" Timeless Maple Cabinets, Quartz Counters, GE SS Appl Suite with Bonus Double Oven and Hood, Butlers Pantry with organizers, WALK In Pantry, Center Island & Sunny Breakfast room that leads to back yard! Spacious family room for relaxing & Private Flex room-perhaps your home office! Master Suite features 2 Walk in Closets, Stunning Spa Bath with 35" Vanity, Quartz Counters & Dual Sinks. Oversized add'l bedrooms with great closets, Loft perfect for 2nd Family Room & Laundry room for ease! FULL Basement that is filled with light with the garden lookout has Bathroom Plumbing rough-in - AGAIN, another great BONUS! Wi-Fi Certified with Smart Home Automation!
Property Specifics
| Single Family | |
| — | |
| Traditional | |
| 2021 | |
| Partial | |
| THE SANTA ROSA "H" | |
| No | |
| — |
| Kane | |
| South Pointe | |
| 500 / Annual | |
| Other | |
| Public | |
| Public Sewer | |
| 11094928 | |
| 0636330000 |
Nearby Schools
| NAME: | DISTRICT: | DISTANCE: | |
|---|---|---|---|
|
Grade School
Clinton Elementary School |
46 | — | |
|
Middle School
Kenyon Woods Middle School |
46 | Not in DB | |
|
High School
South Elgin High School |
46 | Not in DB | |
Property History
| DATE: | EVENT: | PRICE: | SOURCE: |
|---|---|---|---|
| 22 Nov, 2021 | Sold | $545,601 | MRED MLS |
| 13 Jun, 2021 | Under contract | $565,601 | MRED MLS |
| — | Last price change | $555,601 | MRED MLS |
| 20 May, 2021 | Listed for sale | $555,601 | MRED MLS |
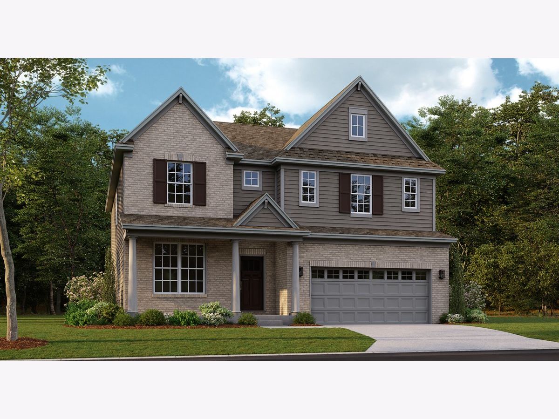
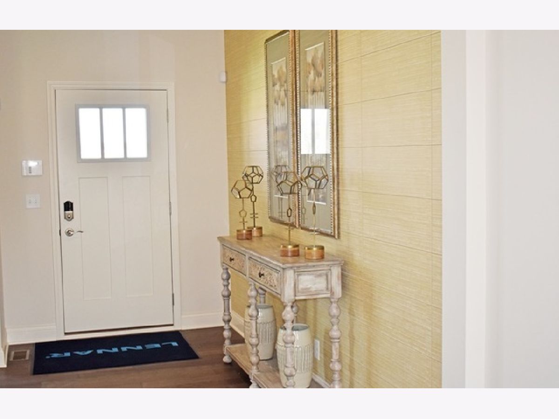
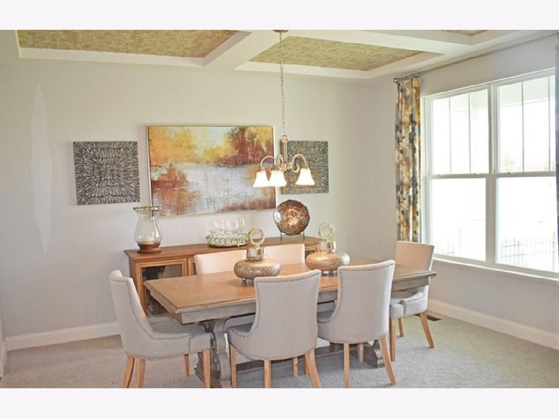
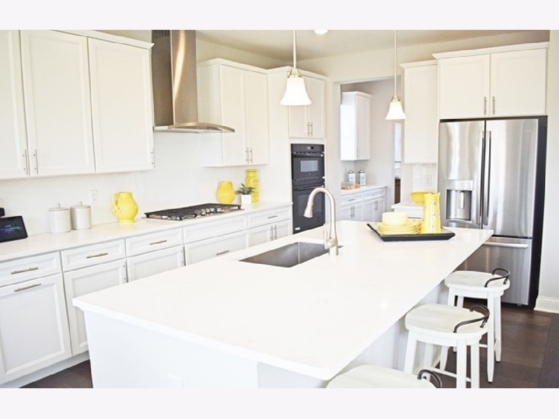
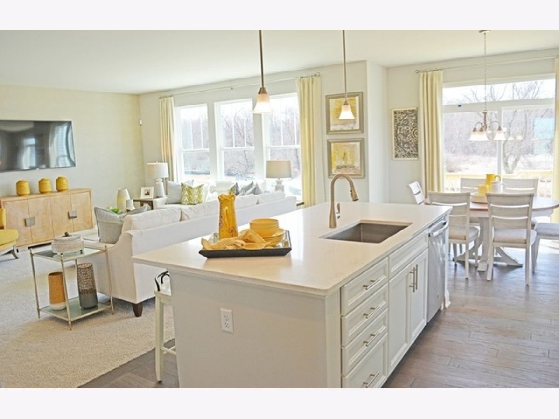
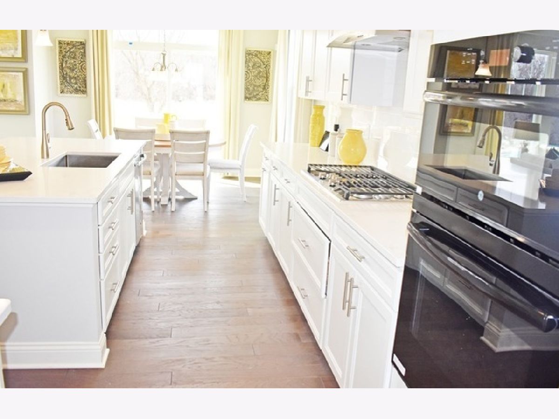
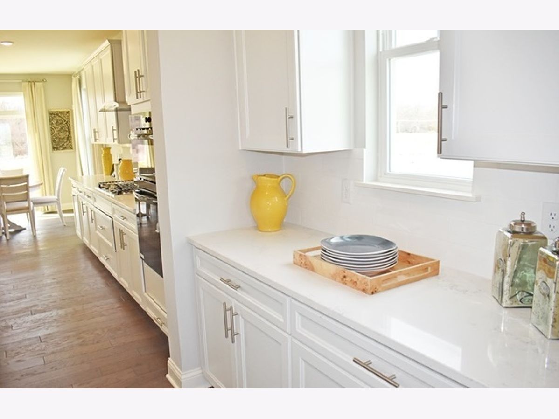
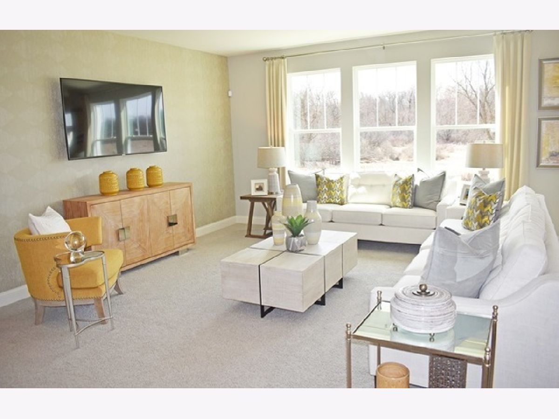
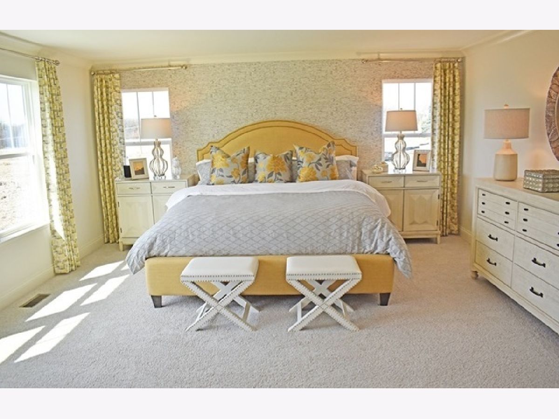
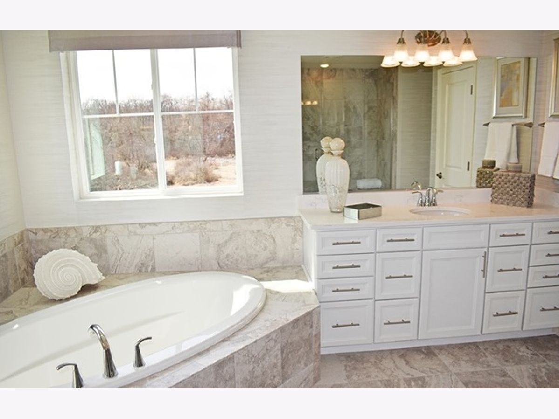
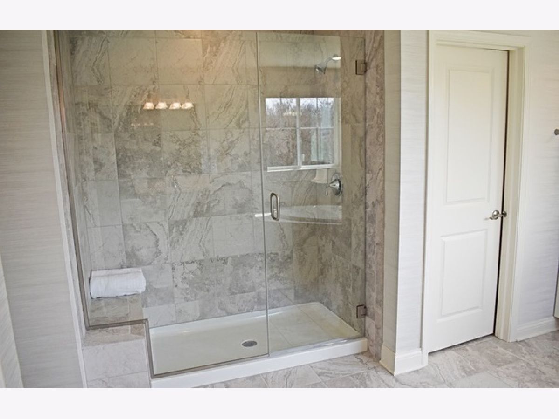
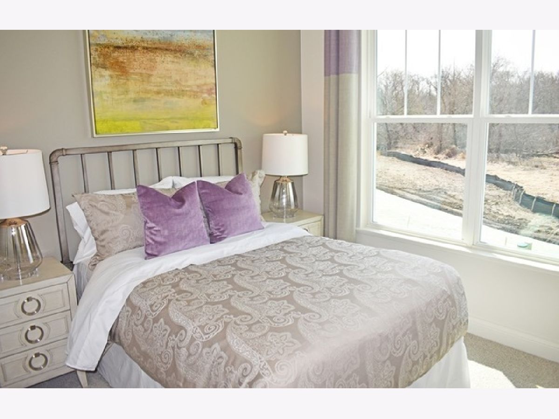
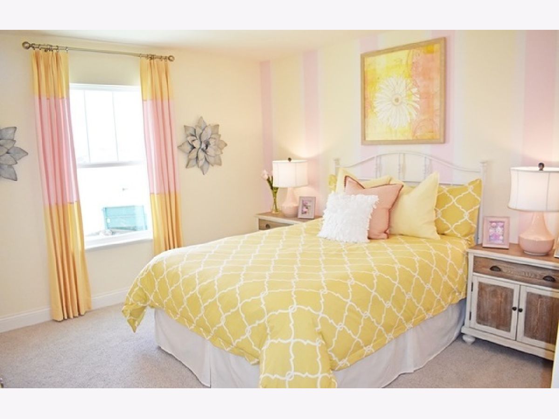
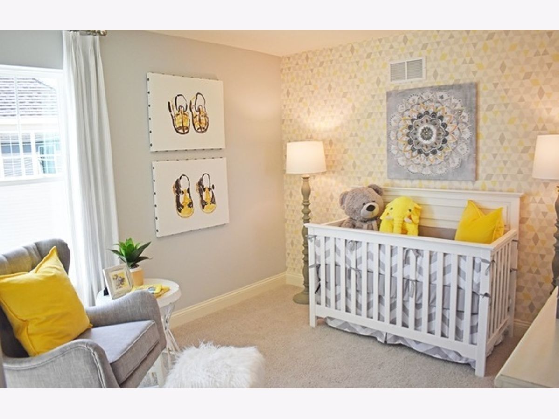
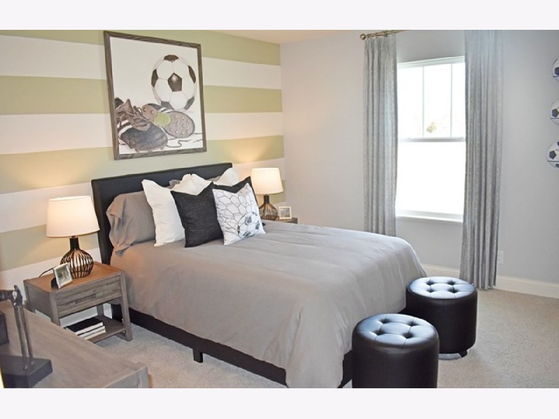
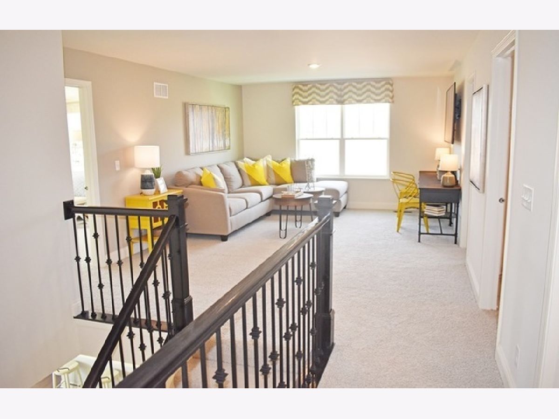
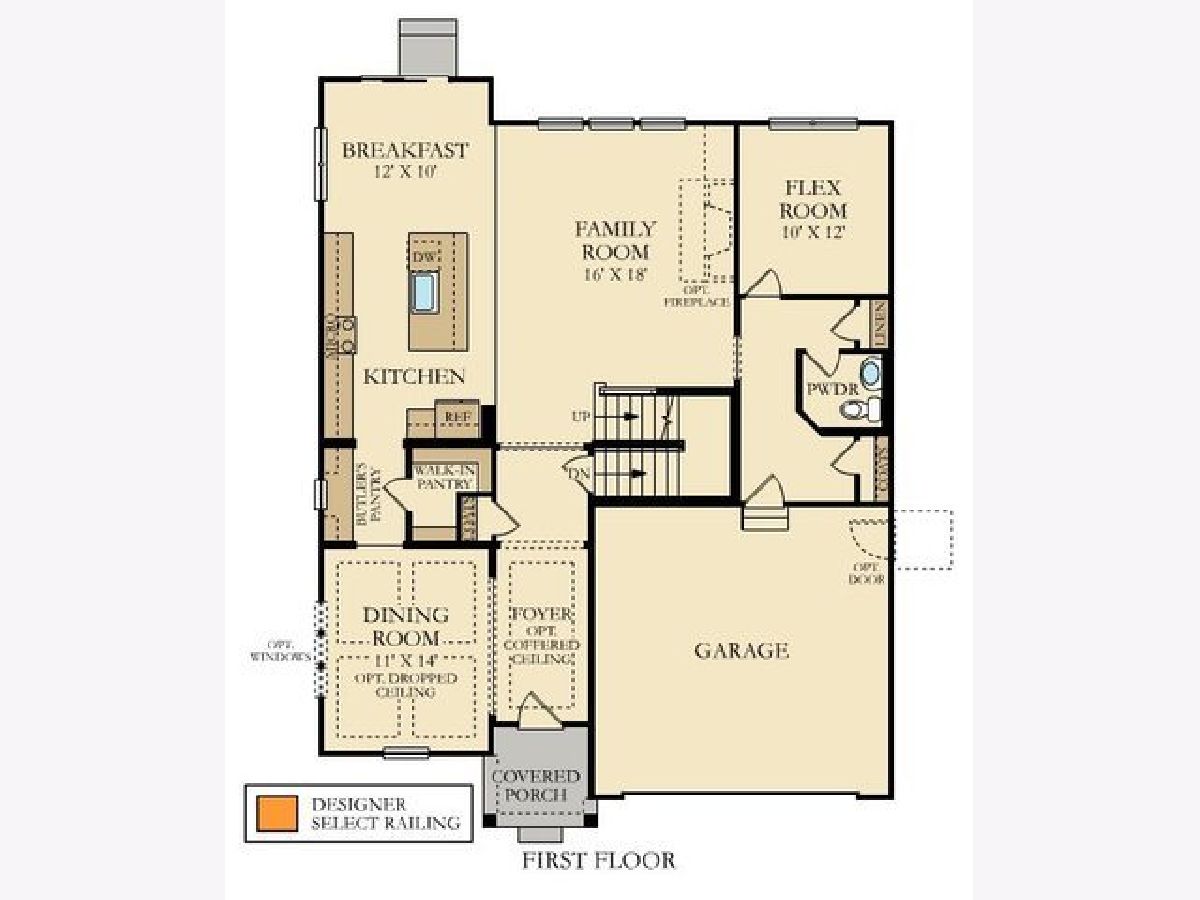
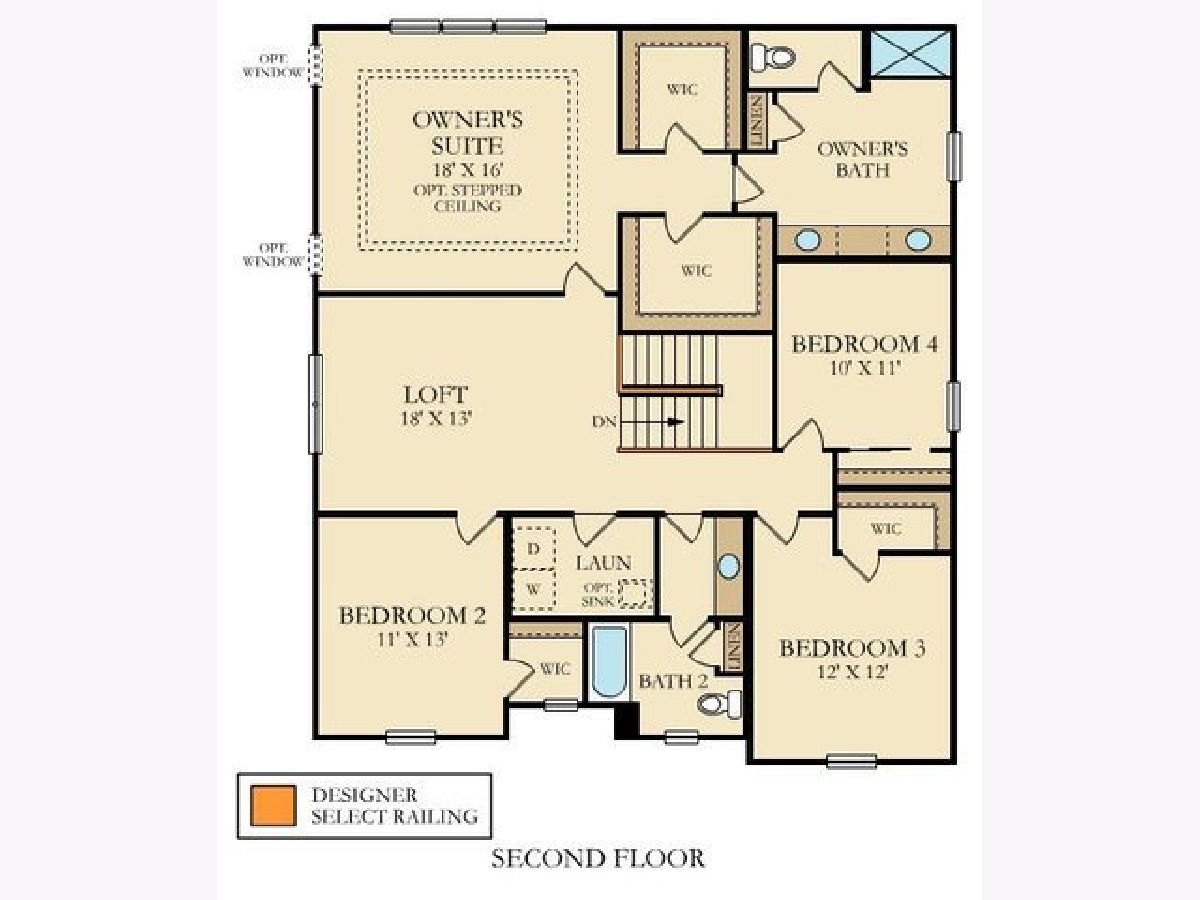
Room Specifics
Total Bedrooms: 5
Bedrooms Above Ground: 5
Bedrooms Below Ground: 0
Dimensions: —
Floor Type: —
Dimensions: —
Floor Type: —
Dimensions: —
Floor Type: —
Dimensions: —
Floor Type: —
Full Bathrooms: 3
Bathroom Amenities: Separate Shower
Bathroom in Basement: 0
Rooms: Eating Area,Loft,Foyer,Mud Room,Bedroom 5
Basement Description: Unfinished,Lookout
Other Specifics
| 3 | |
| Concrete Perimeter | |
| Asphalt | |
| Porch | |
| — | |
| 51X125 | |
| Unfinished | |
| Full | |
| Second Floor Laundry, Walk-In Closet(s) | |
| Range, Microwave, Dishwasher, Refrigerator, Disposal, Stainless Steel Appliance(s) | |
| Not in DB | |
| Curbs, Sidewalks, Street Lights, Street Paved | |
| — | |
| — | |
| — |
Tax History
| Year | Property Taxes |
|---|
Contact Agent
Nearby Similar Homes
Nearby Sold Comparables
Contact Agent
Listing Provided By
@properties

