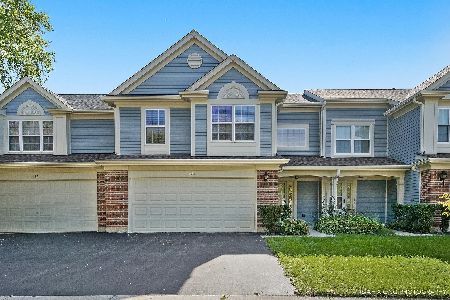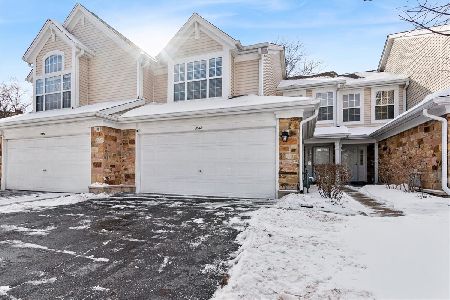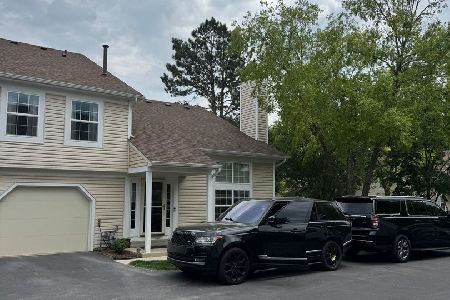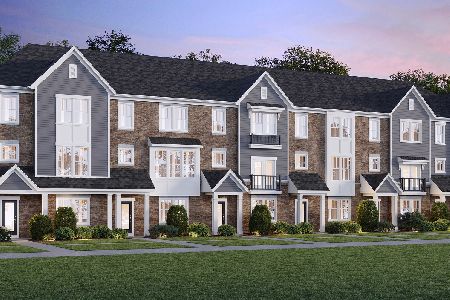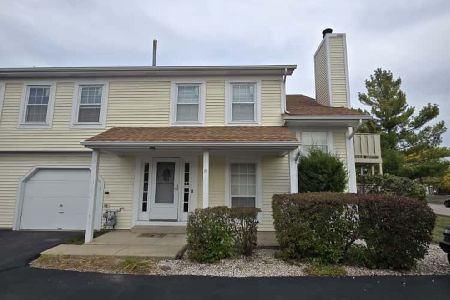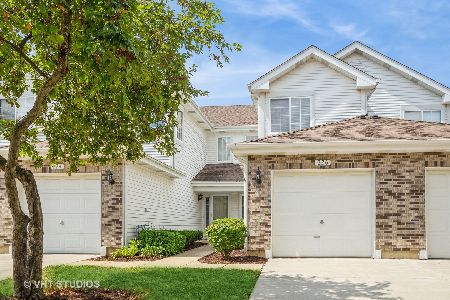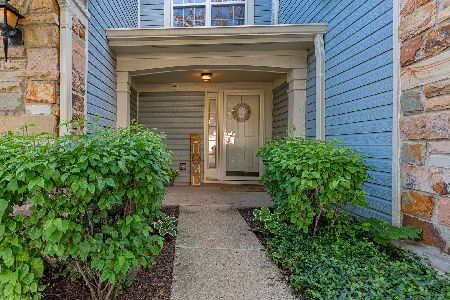164 Crescent Lane, Schaumburg, Illinois 60193
$238,000
|
Sold
|
|
| Status: | Closed |
| Sqft: | 1,650 |
| Cost/Sqft: | $149 |
| Beds: | 2 |
| Baths: | 3 |
| Year Built: | 1994 |
| Property Taxes: | $4,326 |
| Days On Market: | 2811 |
| Lot Size: | 0,00 |
Description
"Deerbrook" model with prime location backing to walking path. This townhome is an end unit that includes a 2 story living room with a fireplace, a 1st floor den, eat-in kitchen with granite counter tops, master bedroom with sitting room and a 2 car garage. You'll love this bright and airy floor plan with lots of windows.Wood laminate floors in foyer and kitchen. HWA home warranty provided on this listing. Quick closing possible
Property Specifics
| Condos/Townhomes | |
| 2 | |
| — | |
| 1994 | |
| None | |
| DEERBROOK | |
| No | |
| — |
| Cook | |
| Towne Place West | |
| 283 / Monthly | |
| Insurance,Clubhouse,Pool,Exterior Maintenance,Lawn Care,Scavenger,Snow Removal | |
| Lake Michigan | |
| Public Sewer | |
| 09990004 | |
| 06242020321301 |
Nearby Schools
| NAME: | DISTRICT: | DISTANCE: | |
|---|---|---|---|
|
High School
Streamwood High School |
46 | Not in DB | |
Property History
| DATE: | EVENT: | PRICE: | SOURCE: |
|---|---|---|---|
| 30 Jul, 2018 | Sold | $238,000 | MRED MLS |
| 10 Jul, 2018 | Under contract | $245,900 | MRED MLS |
| 19 Jun, 2018 | Listed for sale | $245,900 | MRED MLS |
Room Specifics
Total Bedrooms: 2
Bedrooms Above Ground: 2
Bedrooms Below Ground: 0
Dimensions: —
Floor Type: Carpet
Full Bathrooms: 3
Bathroom Amenities: Double Sink
Bathroom in Basement: 0
Rooms: Den,Sitting Room
Basement Description: Slab
Other Specifics
| 2 | |
| Concrete Perimeter | |
| Asphalt | |
| Patio, Storms/Screens | |
| — | |
| COMMON | |
| — | |
| Full | |
| Vaulted/Cathedral Ceilings, Second Floor Laundry | |
| Range, Microwave, Dishwasher, Refrigerator, Disposal | |
| Not in DB | |
| — | |
| — | |
| Park, Party Room, Pool, Tennis Court(s) | |
| Gas Log |
Tax History
| Year | Property Taxes |
|---|---|
| 2018 | $4,326 |
Contact Agent
Nearby Similar Homes
Nearby Sold Comparables
Contact Agent
Listing Provided By
RE/MAX Suburban

