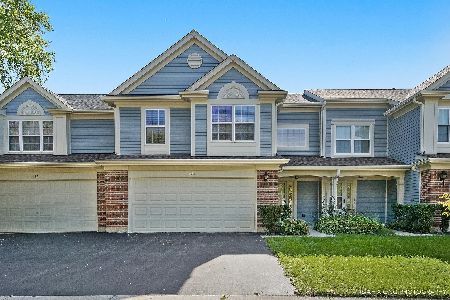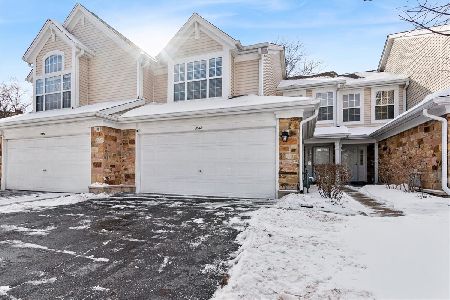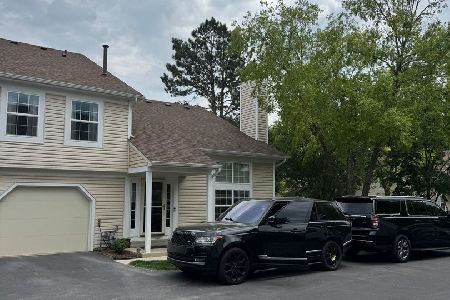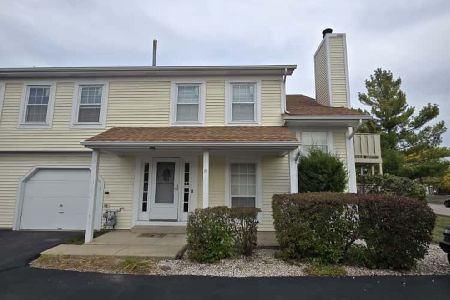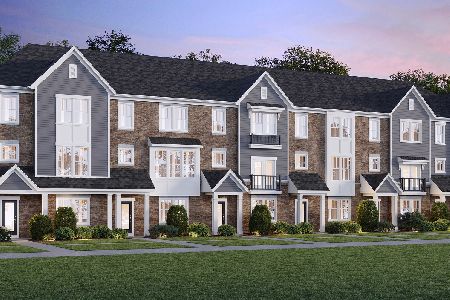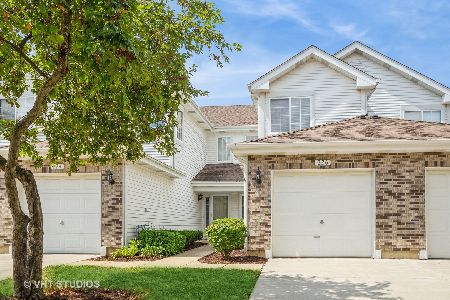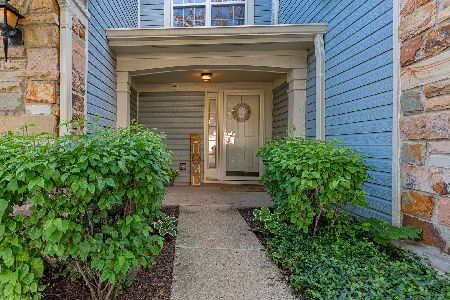168 Crescent Lane, Schaumburg, Illinois 60193
$228,900
|
Sold
|
|
| Status: | Closed |
| Sqft: | 1,400 |
| Cost/Sqft: | $164 |
| Beds: | 2 |
| Baths: | 3 |
| Year Built: | 1994 |
| Property Taxes: | $3,629 |
| Days On Market: | 2717 |
| Lot Size: | 0,00 |
Description
Desirable end-unit townhome in quiet & peaceful Town Place West updated from top to bottom~ sellers spared no expense! Nothing to do but move in! 2 story living room with wall of windows allows for tons of natural light & cozy fireplace! Modern kitchen features new granite counter tops, all white cabinetry, stainless steel appliances, closet pantry & sliding glass door to patio with open backyard! 1st level boasts new low-maintenance wood laminate flooring & fresh paint! Master suite shows off white crown molding, walk in closet & private bath with double sink! Additional bedroom offers tons of space! Convenient 2nd floor laundry room! Tons of storage room, including walking closets in both bedrooms & deep foyer closet! Other updates include 50 gallon hot water heater (2016), & new light fixtures! Great location, no neighbors behind and off of walking path! Great association with responsive management! Convenient location~ walking distance to shops & restaurants near by!
Property Specifics
| Condos/Townhomes | |
| 2 | |
| — | |
| 1994 | |
| None | |
| ANDOVER | |
| No | |
| — |
| Cook | |
| Towne Place West | |
| 223 / Monthly | |
| Insurance,Clubhouse,Pool,Exterior Maintenance,Lawn Care,Scavenger,Snow Removal | |
| Public | |
| Public Sewer | |
| 10090778 | |
| 06242020321300 |
Nearby Schools
| NAME: | DISTRICT: | DISTANCE: | |
|---|---|---|---|
|
Grade School
Ridge Circle Elementary School |
46 | — | |
|
Middle School
Canton Middle School |
46 | Not in DB | |
|
High School
Streamwood High School |
46 | Not in DB | |
Property History
| DATE: | EVENT: | PRICE: | SOURCE: |
|---|---|---|---|
| 10 Nov, 2018 | Sold | $228,900 | MRED MLS |
| 30 Sep, 2018 | Under contract | $229,900 | MRED MLS |
| 21 Sep, 2018 | Listed for sale | $229,900 | MRED MLS |
Room Specifics
Total Bedrooms: 2
Bedrooms Above Ground: 2
Bedrooms Below Ground: 0
Dimensions: —
Floor Type: Carpet
Full Bathrooms: 3
Bathroom Amenities: Double Sink,Soaking Tub
Bathroom in Basement: 0
Rooms: No additional rooms
Basement Description: None
Other Specifics
| 2 | |
| Concrete Perimeter | |
| Asphalt | |
| Patio, Storms/Screens, End Unit | |
| Common Grounds,Landscaped | |
| COMMON | |
| — | |
| Full | |
| Vaulted/Cathedral Ceilings, Wood Laminate Floors, Second Floor Laundry | |
| Range, Dishwasher, Refrigerator, Washer, Dryer, Disposal, Stainless Steel Appliance(s) | |
| Not in DB | |
| — | |
| — | |
| Park, Party Room, Pool, Tennis Court(s) | |
| Wood Burning, Gas Starter |
Tax History
| Year | Property Taxes |
|---|---|
| 2018 | $3,629 |
Contact Agent
Nearby Similar Homes
Nearby Sold Comparables
Contact Agent
Listing Provided By
RE/MAX Suburban

