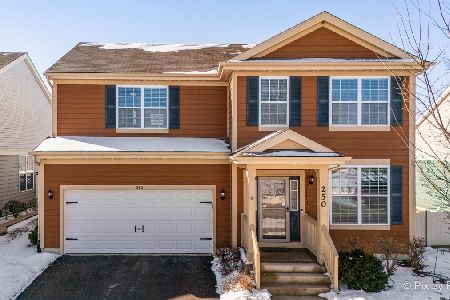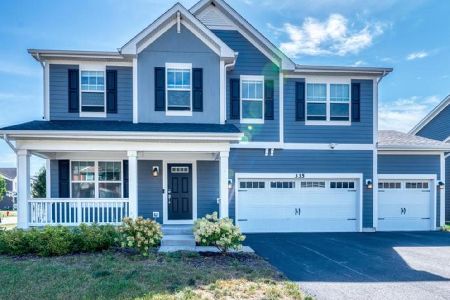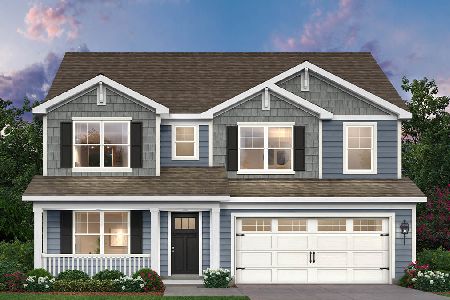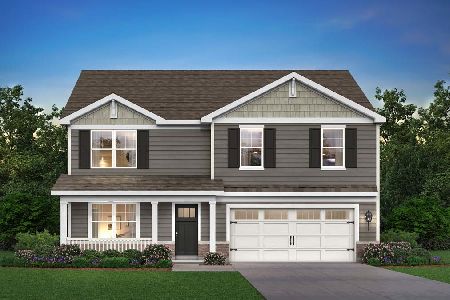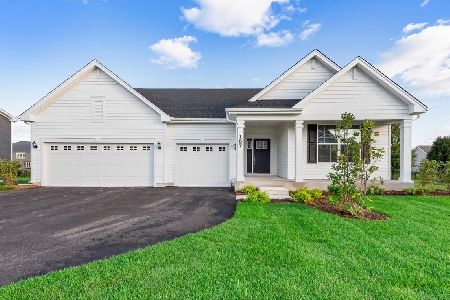164 Hibiscus Lane, Elgin, Illinois 60124
$327,000
|
Sold
|
|
| Status: | Closed |
| Sqft: | 2,523 |
| Cost/Sqft: | $130 |
| Beds: | 3 |
| Baths: | 3 |
| Year Built: | 2018 |
| Property Taxes: | $0 |
| Days On Market: | 2533 |
| Lot Size: | 0,00 |
Description
NEW CONSTRUCTION HOME READY NOW! Impeccable 2523 sq ft home plan design in Elgin! Captivating Glenmont home boasts 3 bedrooms with walk-in closets, 2.5 bathrooms, versatile flex room, roomy loft, 2-car garage, and basement. Luxurious kitchen features a large island with additional storage space, abundant quartz counter space, sarsaparilla designer cabinets with crown molding, and new stainless steel appliances! Open concept layout with kitchen island overlooking spacious breakfast and great room areas. Master suite includes oversized walk-in closet. Deluxe master bathroom with ceramic tile, linen closet, and dual bowl vanity. Convenient upper level laundry room! Elegant architectural shingles and durable Hardie siding beautify the exterior. Home site with a fully sodded front yard located in desirable Burlington School District in Elgin. Model home pictured.
Property Specifics
| Single Family | |
| — | |
| — | |
| 2018 | |
| Partial | |
| GLENMONT | |
| No | |
| — |
| Kane | |
| Tall Oaks | |
| 290 / Annual | |
| Insurance,Other | |
| Public | |
| Public Sewer | |
| 10319009 | |
| 0618183004 |
Nearby Schools
| NAME: | DISTRICT: | DISTANCE: | |
|---|---|---|---|
|
Grade School
Howard B Thomas Grade School |
301 | — | |
|
Middle School
Prairie Knolls Middle School |
301 | Not in DB | |
|
High School
Central High School |
301 | Not in DB | |
|
Alternate Junior High School
Central Middle School |
— | Not in DB | |
Property History
| DATE: | EVENT: | PRICE: | SOURCE: |
|---|---|---|---|
| 10 May, 2019 | Sold | $327,000 | MRED MLS |
| 15 Apr, 2019 | Under contract | $327,000 | MRED MLS |
| — | Last price change | $329,990 | MRED MLS |
| 25 Mar, 2019 | Listed for sale | $336,240 | MRED MLS |
Room Specifics
Total Bedrooms: 3
Bedrooms Above Ground: 3
Bedrooms Below Ground: 0
Dimensions: —
Floor Type: Carpet
Dimensions: —
Floor Type: Carpet
Full Bathrooms: 3
Bathroom Amenities: Double Sink
Bathroom in Basement: 0
Rooms: Breakfast Room,Loft
Basement Description: Unfinished
Other Specifics
| 2 | |
| Concrete Perimeter | |
| Asphalt | |
| — | |
| — | |
| 80 X 125 | |
| — | |
| Full | |
| — | |
| Range, Microwave, Dishwasher, Disposal, Stainless Steel Appliance(s) | |
| Not in DB | |
| — | |
| — | |
| — | |
| — |
Tax History
| Year | Property Taxes |
|---|
Contact Agent
Nearby Similar Homes
Contact Agent
Listing Provided By
Chris Naatz

