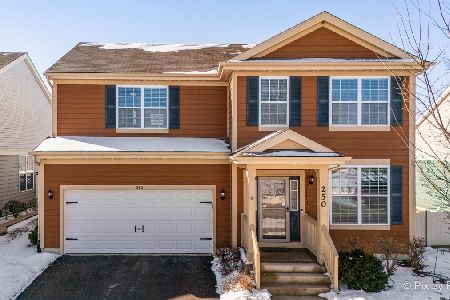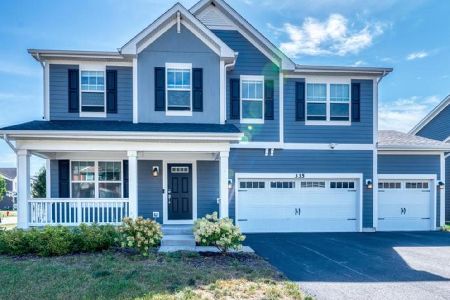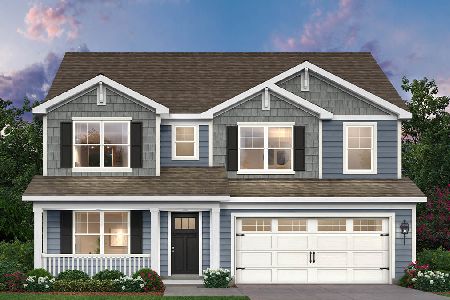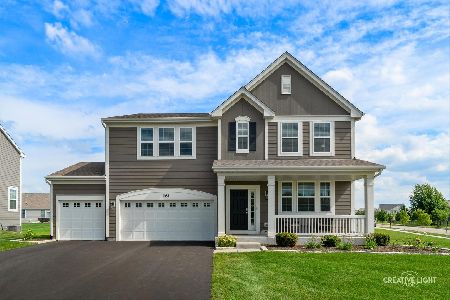161 Freesia Lane, Elgin, Illinois 60124
$395,000
|
Sold
|
|
| Status: | Closed |
| Sqft: | 3,410 |
| Cost/Sqft: | $126 |
| Beds: | 4 |
| Baths: | 4 |
| Year Built: | 2012 |
| Property Taxes: | $13,494 |
| Days On Market: | 3032 |
| Lot Size: | 0,29 |
Description
A 2012 Custom-built, 2-Story, Brick-stone-front, 4 Bedrooms, 3.5 Bath, 3-Car Garage house in Burlington School district, makes you feel at home the moment you step in. The first floor boasts of Precise 2-story foyer, Hardwood T-staircase, Double-arched Living room, Majestic Dining room with Semi-butler Pantry, A spectacular 2-Story Family room, A sleek open-concept Gourmet Kitchen, An inspiring Powder room & Study, 9 ft. ceilings, A Laundry room with tub, Fireplace, Granite counter tops, Stainless steel appliances, Custom cabinets, Exquisite Kitchen back-splashes, Arched walls, Hardwood floors in Walkways, Kitchen & Powder room. The second floor highlights include a sibling-designed Jack & Jill Bath separating two bedrooms, A spacious Guest bedroom w/big Walk-in Closet and attached Bath, An impressive Master suite with a huge Master bedroom, Custom Bath & Vanity, Soaker Tub, Separate Standing Shower & Extraordinary Walk-in closet. Lastly, an arty Patio on a Corner Lot makes it unique.
Property Specifics
| Single Family | |
| — | |
| — | |
| 2012 | |
| Full | |
| SPRUCE II | |
| No | |
| 0.29 |
| Kane | |
| Tall Oaks | |
| 17 / Monthly | |
| Other | |
| Lake Michigan | |
| Public Sewer | |
| 09799359 | |
| 0618183001 |
Nearby Schools
| NAME: | DISTRICT: | DISTANCE: | |
|---|---|---|---|
|
Grade School
Howard B Thomas Grade School |
301 | — | |
|
Middle School
Prairie Knolls Middle School |
301 | Not in DB | |
|
High School
Central High School |
301 | Not in DB | |
Property History
| DATE: | EVENT: | PRICE: | SOURCE: |
|---|---|---|---|
| 16 Jul, 2018 | Sold | $395,000 | MRED MLS |
| 3 Apr, 2018 | Under contract | $429,000 | MRED MLS |
| — | Last price change | $395,999 | MRED MLS |
| 11 Nov, 2017 | Listed for sale | $419,900 | MRED MLS |
Room Specifics
Total Bedrooms: 4
Bedrooms Above Ground: 4
Bedrooms Below Ground: 0
Dimensions: —
Floor Type: Carpet
Dimensions: —
Floor Type: Carpet
Dimensions: —
Floor Type: Carpet
Full Bathrooms: 4
Bathroom Amenities: Separate Shower,Soaking Tub
Bathroom in Basement: 0
Rooms: Office
Basement Description: Unfinished,Bathroom Rough-In
Other Specifics
| 3 | |
| Concrete Perimeter | |
| — | |
| Brick Paver Patio, Outdoor Fireplace | |
| Corner Lot,Landscaped | |
| 99X127 | |
| — | |
| Full | |
| First Floor Laundry | |
| Double Oven, Microwave, Dishwasher, Refrigerator, Washer, Dryer, Disposal, Stainless Steel Appliance(s), Cooktop | |
| Not in DB | |
| — | |
| — | |
| — | |
| Gas Starter |
Tax History
| Year | Property Taxes |
|---|---|
| 2018 | $13,494 |
Contact Agent
Nearby Similar Homes
Nearby Sold Comparables
Contact Agent
Listing Provided By
4 Sale Realty, Inc.










