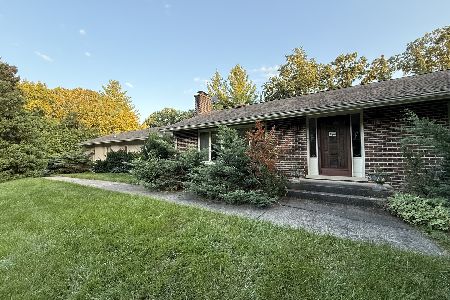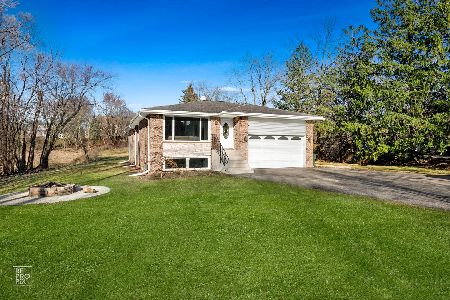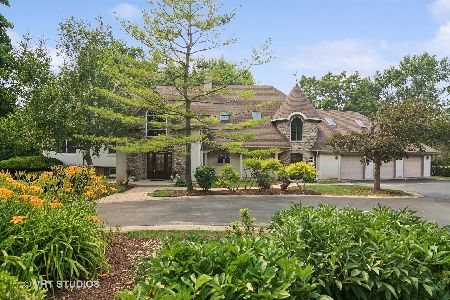164 Highland Road, Inverness, Illinois 60067
$1,079,000
|
Sold
|
|
| Status: | Closed |
| Sqft: | 7,666 |
| Cost/Sqft: | $141 |
| Beds: | 5 |
| Baths: | 7 |
| Year Built: | 1960 |
| Property Taxes: | $13,740 |
| Days On Market: | 2190 |
| Lot Size: | 1,91 |
Description
Spectacular sprawling ranch with a beautiful in-ground pool, expanded and remodeled in 2005, with a fantastic park-like setting on almost 2acres, just steps from North Park! The open floorplan centers around the grand great room & stunning gourmet island kitchen, both offering soaring ceilings. A magnificent stone fireplace anchors the great room and serves as a focal point. The kitchen is timeless and includes a generous island with seating, ample custom cabinetry, spacious eating area, all overlooking the tiered patios, pool, and picturesque backyard. A large mud room area with storage lockers, a secondary entrance with garage assess, walk-in pantry, laundry room and homework station, can all be found off the kitchen. There are 4 bedrooms on the main level served by 3 full baths. The master suite includes a custom tray ceiling detail, fireplace, balcony, and luxury bath with whirlpool tub, oversize shower and double sink vanity. The walkout lower level is impressive. The family room gathering area provides ample space and easy access to the pool and backyard. Here you will also find a private study, 5th bedroom with attached for bath, temperature controlled 10x6 wine room, huge recreation area and adjacent exercise room. You even have a regulation height basketball hoop! Stepping outside, you'll be equally impressed. The pool area is awesome! There is plenty of space for most any party and the various patios and firepit provide more entertainment options. The yard itself is huge. Literally soccer games have been played here, yet with the treeline at the rear of the property, privacy is not an issue. So many features including the 4 fireplaces, oversized 3.5 car heated garage, home generator, zoned heating and cooling, extensive landscaping, and more! Truly a must see!
Property Specifics
| Single Family | |
| — | |
| Ranch | |
| 1960 | |
| Full,Walkout | |
| CUSTOM SPRAWLING RANCH | |
| No | |
| 1.91 |
| Cook | |
| — | |
| — / Not Applicable | |
| None | |
| Private Well | |
| Septic-Private | |
| 10630941 | |
| 02174000280000 |
Nearby Schools
| NAME: | DISTRICT: | DISTANCE: | |
|---|---|---|---|
|
Grade School
Marion Jordan Elementary School |
15 | — | |
|
Middle School
Walter R Sundling Junior High Sc |
15 | Not in DB | |
|
High School
Wm Fremd High School |
211 | Not in DB | |
Property History
| DATE: | EVENT: | PRICE: | SOURCE: |
|---|---|---|---|
| 2 Aug, 2011 | Sold | $1,026,000 | MRED MLS |
| 9 Mar, 2011 | Under contract | $1,179,000 | MRED MLS |
| 29 Nov, 2010 | Listed for sale | $1,179,000 | MRED MLS |
| 1 Apr, 2020 | Sold | $1,079,000 | MRED MLS |
| 14 Feb, 2020 | Under contract | $1,079,000 | MRED MLS |
| 7 Feb, 2020 | Listed for sale | $1,079,000 | MRED MLS |
Room Specifics
Total Bedrooms: 5
Bedrooms Above Ground: 5
Bedrooms Below Ground: 0
Dimensions: —
Floor Type: Hardwood
Dimensions: —
Floor Type: Hardwood
Dimensions: —
Floor Type: Hardwood
Dimensions: —
Floor Type: —
Full Bathrooms: 7
Bathroom Amenities: Whirlpool,Separate Shower,Double Sink
Bathroom in Basement: 1
Rooms: Bedroom 5,Den,Exercise Room,Gallery,Mud Room,Recreation Room
Basement Description: Finished
Other Specifics
| 3.5 | |
| Concrete Perimeter | |
| Asphalt,Circular | |
| Balcony, Patio, In Ground Pool | |
| Cul-De-Sac,Park Adjacent | |
| 276X308X271X305 | |
| — | |
| Full | |
| Vaulted/Cathedral Ceilings, Bar-Wet, Hardwood Floors, First Floor Bedroom, In-Law Arrangement, First Floor Laundry, First Floor Full Bath | |
| — | |
| Not in DB | |
| — | |
| — | |
| — | |
| Double Sided, Wood Burning, Gas Log, Gas Starter |
Tax History
| Year | Property Taxes |
|---|---|
| 2011 | $12,001 |
| 2020 | $13,740 |
Contact Agent
Nearby Similar Homes
Nearby Sold Comparables
Contact Agent
Listing Provided By
Century 21 Affiliated







