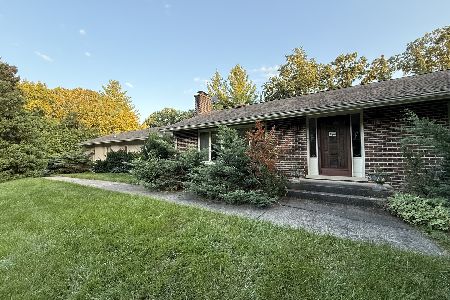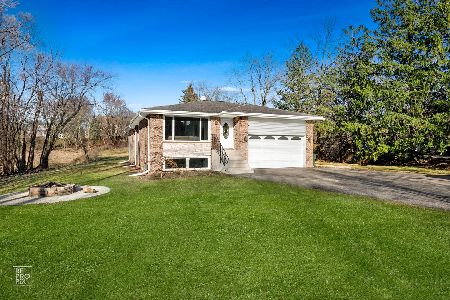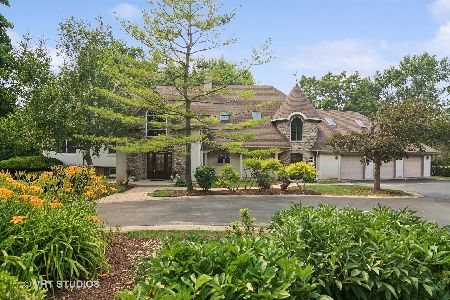164 Highland Road, Inverness, Illinois 60067
$1,026,000
|
Sold
|
|
| Status: | Closed |
| Sqft: | 7,000 |
| Cost/Sqft: | $168 |
| Beds: | 5 |
| Baths: | 7 |
| Year Built: | 1960 |
| Property Taxes: | $12,001 |
| Days On Market: | 5547 |
| Lot Size: | 1,91 |
Description
Spectacular sprawling ranch, huge addition & remodel in 2005, with a fantastic park-like setting on approx 2acres, steps from North park! The open floorplan centers around the grand great rm & stunning gourmet kitchen. Volume ceilings, 4 frplc's, in-ground pool, fin walkout lower level & beautiful flrs are just the start. Lux master retreat, 4bdrms on 1st flr, extensive landspacing & so much more! Truly a must see!
Property Specifics
| Single Family | |
| — | |
| Ranch | |
| 1960 | |
| Full,Walkout | |
| CUSTOM RANCH | |
| No | |
| 1.91 |
| Cook | |
| — | |
| 0 / Not Applicable | |
| None | |
| Private Well | |
| Septic-Private | |
| 07684511 | |
| 02174000280000 |
Nearby Schools
| NAME: | DISTRICT: | DISTANCE: | |
|---|---|---|---|
|
Grade School
Marion Jordan Elementary School |
15 | — | |
|
Middle School
Walter R Sundling Junior High Sc |
15 | Not in DB | |
|
High School
Wm Fremd High School |
211 | Not in DB | |
Property History
| DATE: | EVENT: | PRICE: | SOURCE: |
|---|---|---|---|
| 2 Aug, 2011 | Sold | $1,026,000 | MRED MLS |
| 9 Mar, 2011 | Under contract | $1,179,000 | MRED MLS |
| 29 Nov, 2010 | Listed for sale | $1,179,000 | MRED MLS |
| 1 Apr, 2020 | Sold | $1,079,000 | MRED MLS |
| 14 Feb, 2020 | Under contract | $1,079,000 | MRED MLS |
| 7 Feb, 2020 | Listed for sale | $1,079,000 | MRED MLS |
Room Specifics
Total Bedrooms: 5
Bedrooms Above Ground: 5
Bedrooms Below Ground: 0
Dimensions: —
Floor Type: Hardwood
Dimensions: —
Floor Type: Hardwood
Dimensions: —
Floor Type: Hardwood
Dimensions: —
Floor Type: —
Full Bathrooms: 7
Bathroom Amenities: Whirlpool,Separate Shower,Double Sink
Bathroom in Basement: 1
Rooms: Bonus Room,Bedroom 5,Den,Exercise Room,Mud Room,Recreation Room,Other Room
Basement Description: Finished
Other Specifics
| 3.5 | |
| Concrete Perimeter | |
| Asphalt,Circular | |
| Balcony, Patio, In Ground Pool | |
| Cul-De-Sac,Park Adjacent | |
| 276X308X271X305 | |
| — | |
| Full | |
| Vaulted/Cathedral Ceilings, Hardwood Floors, First Floor Bedroom, In-Law Arrangement, First Floor Laundry, First Floor Full Bath | |
| — | |
| Not in DB | |
| — | |
| — | |
| — | |
| Double Sided, Wood Burning, Gas Log, Gas Starter |
Tax History
| Year | Property Taxes |
|---|---|
| 2011 | $12,001 |
| 2020 | $13,740 |
Contact Agent
Nearby Similar Homes
Nearby Sold Comparables
Contact Agent
Listing Provided By
Century 21 Roberts & Andrews







