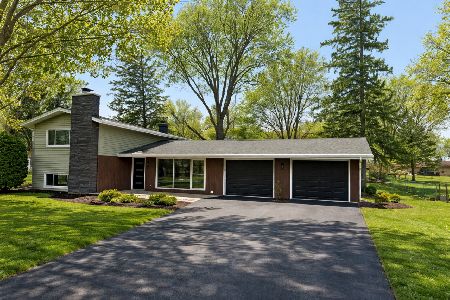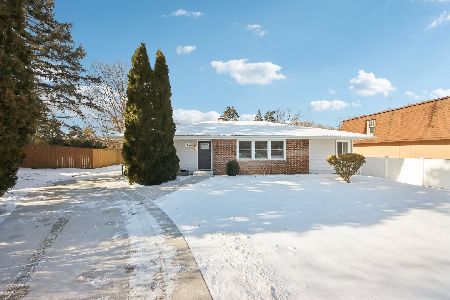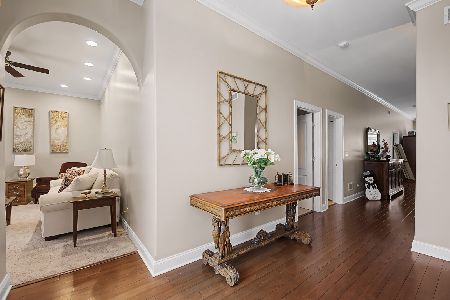164 Jackson Lane, Bloomingdale, Illinois 60108
$595,000
|
Sold
|
|
| Status: | Closed |
| Sqft: | 2,441 |
| Cost/Sqft: | $234 |
| Beds: | 4 |
| Baths: | 4 |
| Year Built: | 1979 |
| Property Taxes: | $11,631 |
| Days On Market: | 977 |
| Lot Size: | 0,00 |
Description
This Vacation at Home Paradise with Inground Pool is Ready to Go! Beautifully designed in perfect harmony with attention to detail & decor, this brick clad 5 bedroom 3.1 bath home offers the finest in indoor & outdoor living! Featuring: Inviting covered front porch | Open two story foyer with wood staircase | Spacious living room & lovely formal dining room for the holidays | The well appointed & updated kitchen is the heart of the home offering Granite countertops, stainless steel appliances, butlers pantry with beverage cooler & wine rack, center island, bayed eating area & views of the pool! The spacious yet cozy family room is located off of the kitchen & has a gas start fireplace with stone hearth for those chilly nights, is carpeted & provides access to the backyard | The main level laundry & powder rooms are an extra bonus & complete the first floor living quarters | Upstairs you'll find an impressive master bedroom with en suite bathroom & walk-in closet along with 3 additional bedrooms & family bath | Beautifully finished basement with private office that could be used as a 5th bedroom, recreation room, 3rd full bathroom, battery backup system & storage are with ample shelving | The fully fenced backyard with heated 16x34 foot inground pool is everything you could imagine & more! Concrete skirt around pool + patio, beautifully landscaped, shed & underground gas line for grill | The 2 car attached garage has shelving and pull down stair/ladder to step up into attic | Additional features include Hardwood flooring, updated light fixtures, freshly painted, custom blinds & beautiful landscaping | Recent updates include: Pool liner 2023, Sump pump 2023, Garage door 2022, Carpet 2020-2022, Concrete driveway 2021, Shed 2021, Washer & dryer 2019, Most of the windows replaced in 2019, Battery backup system installed in 2018 & Garage opener was replaced in 2016 | Conveniently located to dining and shopping! Welcome Home!
Property Specifics
| Single Family | |
| — | |
| — | |
| 1979 | |
| — | |
| — | |
| No | |
| — |
| Du Page | |
| Old Towne Estates | |
| 0 / Not Applicable | |
| — | |
| — | |
| — | |
| 11797595 | |
| 0215308021 |
Nearby Schools
| NAME: | DISTRICT: | DISTANCE: | |
|---|---|---|---|
|
Grade School
Erickson Elementary School |
13 | — | |
|
Middle School
Westfield Middle School |
13 | Not in DB | |
|
High School
Lake Park High School |
108 | Not in DB | |
Property History
| DATE: | EVENT: | PRICE: | SOURCE: |
|---|---|---|---|
| 11 Aug, 2015 | Sold | $429,000 | MRED MLS |
| 25 Jun, 2015 | Under contract | $459,900 | MRED MLS |
| — | Last price change | $479,500 | MRED MLS |
| 23 Feb, 2015 | Listed for sale | $479,500 | MRED MLS |
| 13 Jul, 2023 | Sold | $595,000 | MRED MLS |
| 5 Jun, 2023 | Under contract | $569,990 | MRED MLS |
| 1 Jun, 2023 | Listed for sale | $569,990 | MRED MLS |

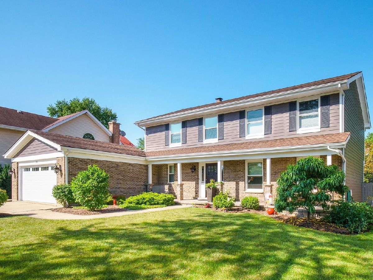
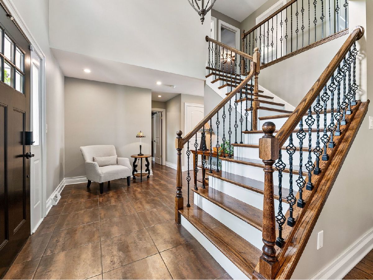
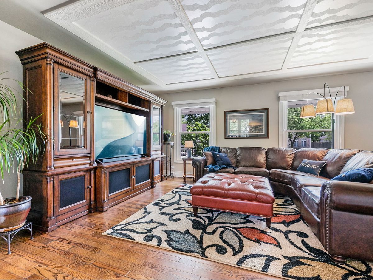
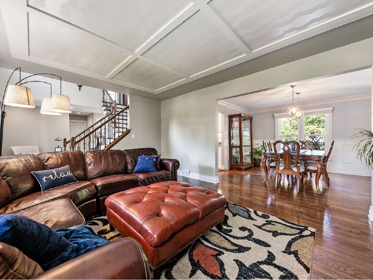
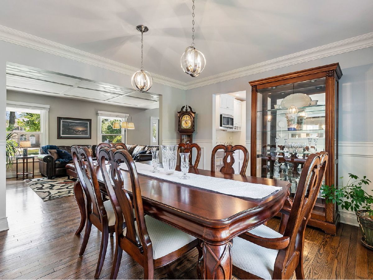
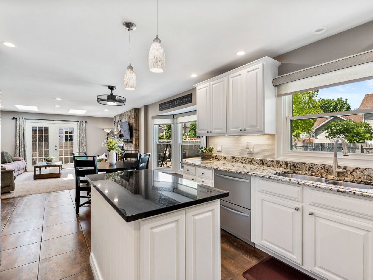
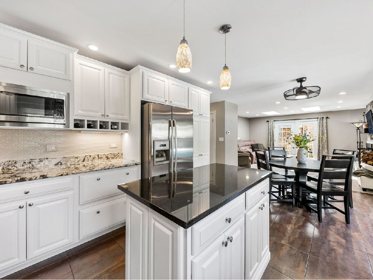
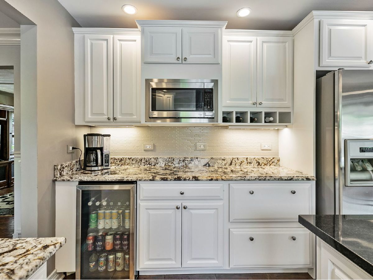
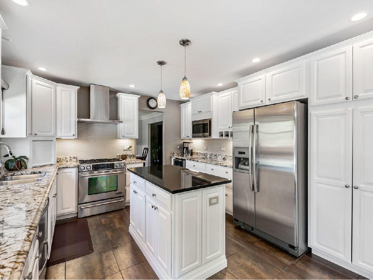
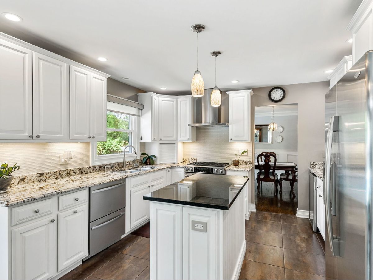
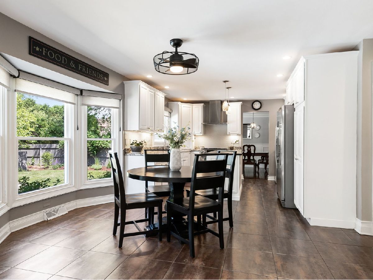
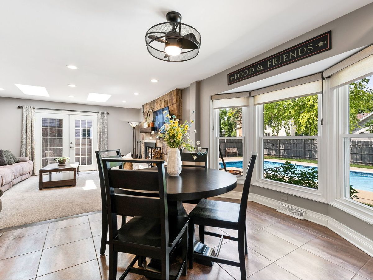
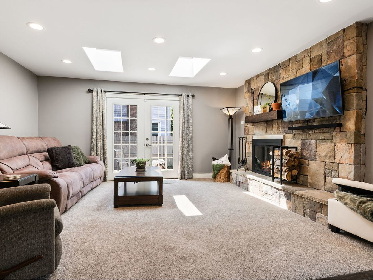
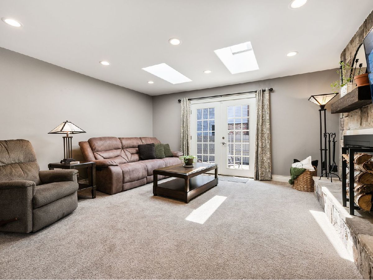
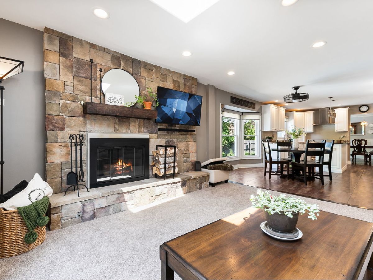
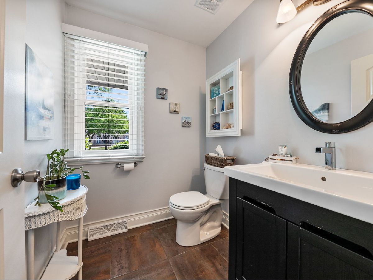
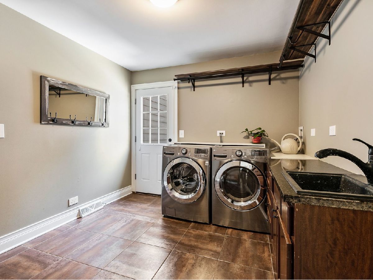
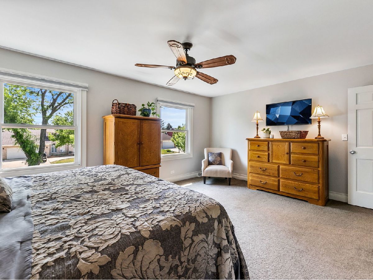
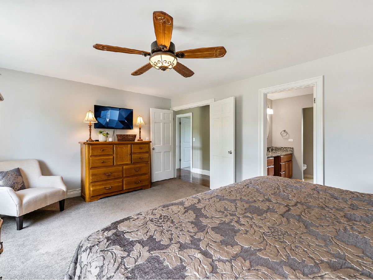
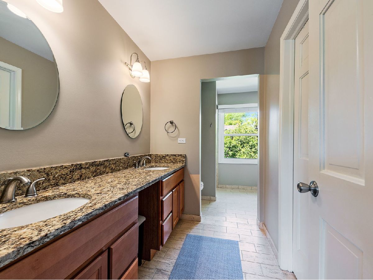
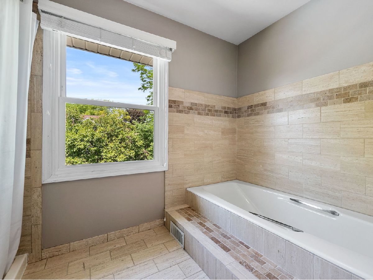
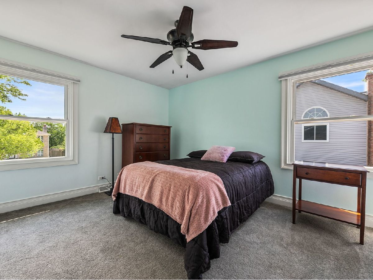
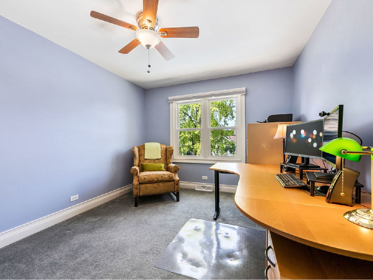
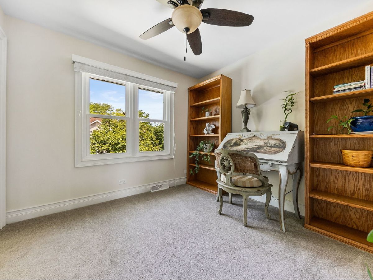
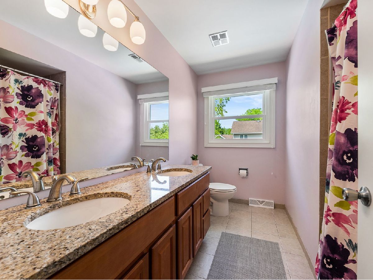
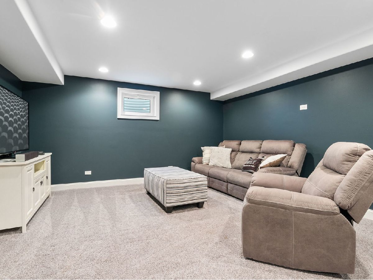
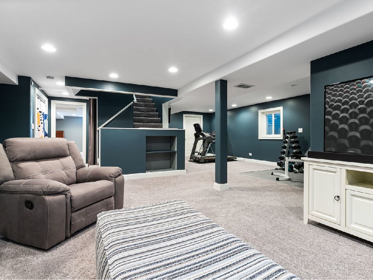
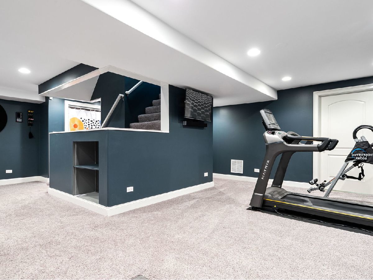
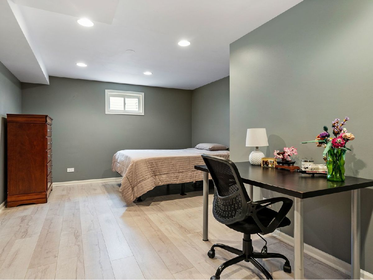
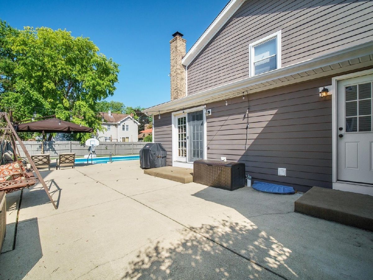
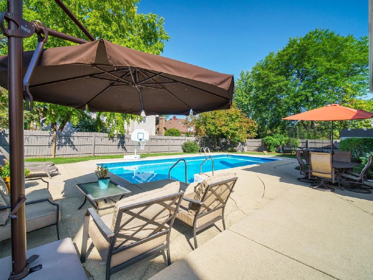
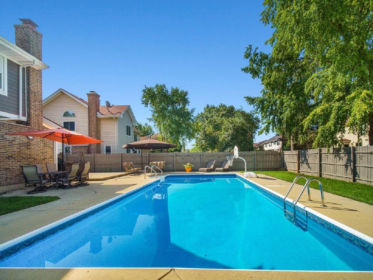
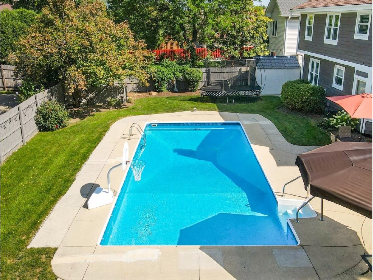
Room Specifics
Total Bedrooms: 4
Bedrooms Above Ground: 4
Bedrooms Below Ground: 0
Dimensions: —
Floor Type: —
Dimensions: —
Floor Type: —
Dimensions: —
Floor Type: —
Full Bathrooms: 4
Bathroom Amenities: Separate Shower,Double Sink,Soaking Tub
Bathroom in Basement: 1
Rooms: —
Basement Description: Finished,Egress Window,Concrete (Basement),Storage Space
Other Specifics
| 2 | |
| — | |
| Concrete | |
| — | |
| — | |
| 80 X 130 | |
| — | |
| — | |
| — | |
| — | |
| Not in DB | |
| — | |
| — | |
| — | |
| — |
Tax History
| Year | Property Taxes |
|---|---|
| 2015 | $9,933 |
| 2023 | $11,631 |
Contact Agent
Nearby Similar Homes
Nearby Sold Comparables
Contact Agent
Listing Provided By
Coldwell Banker Realty


