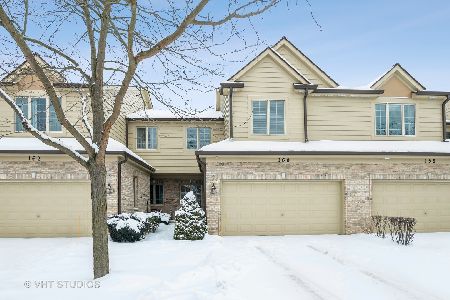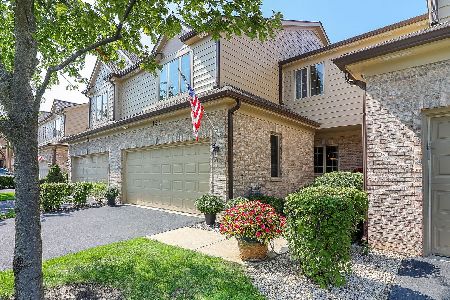164 Santa Fe Lane, Willow Springs, Illinois 60480
$305,000
|
Sold
|
|
| Status: | Closed |
| Sqft: | 0 |
| Cost/Sqft: | — |
| Beds: | 3 |
| Baths: | 2 |
| Year Built: | 2002 |
| Property Taxes: | $5,829 |
| Days On Market: | 2342 |
| Lot Size: | 0,00 |
Description
Unique, well maintained townhouse with all the living space on the 2nd level! Ideal open floorplan for living and entertaining: spacious living room with gas fireplace & built-in shelves, upgraded white cabinet kitchen with granite counters, stone backsplash, breakfast bar & eating area with sliding glass door to lovely deck, and a formal dining room with wood floors. Private master suite is huge and has a walk-in closet & spa bathroom with dual sinks, soaking tub & separate shower. Large 2nd bedroom also has a walk-in closet and shared access to the hall bathroom. Bonus 3rd bedroom / family room / office with French doors & vaulted ceiling. Laundry room w/ utility sink and extra storage. Attached 2-car garage, too! Convenient location with easy access to I-294 and I-55 as well as Burr Ridge Village Center shops & dining within a few minutes' drive. Private, low maintenance living at its finest!
Property Specifics
| Condos/Townhomes | |
| 2 | |
| — | |
| 2002 | |
| None | |
| BIRCH | |
| No | |
| — |
| Cook | |
| Windings Of Willow Ridge | |
| 255 / Monthly | |
| Insurance,Exterior Maintenance,Lawn Care,Snow Removal | |
| Lake Michigan | |
| Public Sewer | |
| 10495464 | |
| 23063030740000 |
Nearby Schools
| NAME: | DISTRICT: | DISTANCE: | |
|---|---|---|---|
|
Grade School
Pleasantdale Elementary School |
107 | — | |
|
Middle School
Pleasantdale Middle School |
107 | Not in DB | |
|
High School
Lyons Twp High School |
204 | Not in DB | |
Property History
| DATE: | EVENT: | PRICE: | SOURCE: |
|---|---|---|---|
| 2 Jul, 2014 | Sold | $277,500 | MRED MLS |
| 31 May, 2014 | Under contract | $284,400 | MRED MLS |
| — | Last price change | $296,000 | MRED MLS |
| 25 Mar, 2014 | Listed for sale | $296,000 | MRED MLS |
| 15 Oct, 2019 | Sold | $305,000 | MRED MLS |
| 31 Aug, 2019 | Under contract | $300,000 | MRED MLS |
| 23 Aug, 2019 | Listed for sale | $300,000 | MRED MLS |
Room Specifics
Total Bedrooms: 3
Bedrooms Above Ground: 3
Bedrooms Below Ground: 0
Dimensions: —
Floor Type: Carpet
Dimensions: —
Floor Type: Carpet
Full Bathrooms: 2
Bathroom Amenities: Separate Shower,Double Sink,Soaking Tub
Bathroom in Basement: 0
Rooms: Breakfast Room
Basement Description: None
Other Specifics
| 2 | |
| Concrete Perimeter | |
| Asphalt | |
| Deck, Storms/Screens, Cable Access | |
| Common Grounds,Landscaped | |
| 2656 | |
| — | |
| Full | |
| Vaulted/Cathedral Ceilings, Hardwood Floors, Second Floor Laundry, Laundry Hook-Up in Unit, Built-in Features, Walk-In Closet(s) | |
| Double Oven, Microwave, Dishwasher, Refrigerator, Washer, Dryer, Disposal | |
| Not in DB | |
| — | |
| — | |
| — | |
| Electric |
Tax History
| Year | Property Taxes |
|---|---|
| 2014 | $4,638 |
| 2019 | $5,829 |
Contact Agent
Nearby Similar Homes
Nearby Sold Comparables
Contact Agent
Listing Provided By
RE/MAX In The Village Realtors





