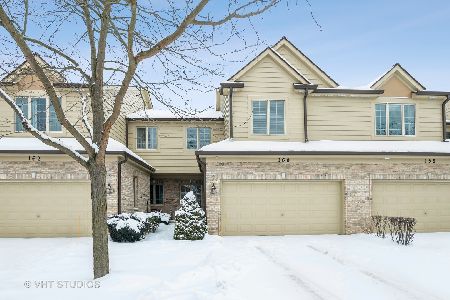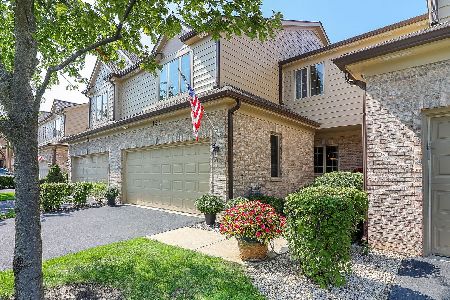166 Santa Fe Lane, Willow Springs, Illinois 60480
$345,000
|
Sold
|
|
| Status: | Closed |
| Sqft: | 2,900 |
| Cost/Sqft: | $126 |
| Beds: | 4 |
| Baths: | 3 |
| Year Built: | 2002 |
| Property Taxes: | $5,053 |
| Days On Market: | 2878 |
| Lot Size: | 0,00 |
Description
End unit Ranch style townhome with finished, walk-out lower level. Gorgeous hardwood floors, open floor plan, 1st floor MBR suite w/whirlpool & seperate shower. 1st floor Den or 2nd BR & full hall bath. Lower level has Family rm, 2nd Fireplace, serving bar area w/ Refrigerator, O/R & Microwave-great for entertaining. Also 2 more bedrooms & full bath (with heated floor). Perfect for multi-generational living. Big eat-in Kit with island & pantry. Laundry room on main floor. Tons of storage. Extra insulation added to a walls & ceiling for extra sound proofing. Excellent schools!
Property Specifics
| Condos/Townhomes | |
| 2 | |
| — | |
| 2002 | |
| Full,Walkout | |
| ASH | |
| No | |
| — |
| Cook | |
| Windings Of Willow Ridge | |
| 250 / Monthly | |
| Insurance,Exterior Maintenance,Lawn Care | |
| Lake Michigan | |
| Public Sewer, Sewer-Storm | |
| 09873790 | |
| 23063030730000 |
Nearby Schools
| NAME: | DISTRICT: | DISTANCE: | |
|---|---|---|---|
|
Grade School
Pleasantdale Elementary School |
107 | — | |
|
Middle School
Pleasantdale Middle School |
107 | Not in DB | |
|
High School
Lyons Twp High School |
204 | Not in DB | |
Property History
| DATE: | EVENT: | PRICE: | SOURCE: |
|---|---|---|---|
| 6 Apr, 2018 | Sold | $345,000 | MRED MLS |
| 7 Mar, 2018 | Under contract | $365,000 | MRED MLS |
| 5 Mar, 2018 | Listed for sale | $365,000 | MRED MLS |
Room Specifics
Total Bedrooms: 4
Bedrooms Above Ground: 4
Bedrooms Below Ground: 0
Dimensions: —
Floor Type: Hardwood
Dimensions: —
Floor Type: Carpet
Dimensions: —
Floor Type: Carpet
Full Bathrooms: 3
Bathroom Amenities: Whirlpool,Separate Shower
Bathroom in Basement: 1
Rooms: Kitchen,Breakfast Room,Storage
Basement Description: Finished,Exterior Access
Other Specifics
| 2 | |
| Concrete Perimeter | |
| Asphalt | |
| Deck, Patio, End Unit | |
| Common Grounds,Forest Preserve Adjacent,Landscaped,Park Adjacent,Wooded | |
| 2040 SQ. FT. | |
| — | |
| Full | |
| Bar-Wet, Hardwood Floors, First Floor Bedroom, First Floor Laundry, Laundry Hook-Up in Unit, Storage | |
| Range, Microwave, Dishwasher, Refrigerator, Bar Fridge, Washer, Dryer | |
| Not in DB | |
| — | |
| — | |
| — | |
| Gas Log |
Tax History
| Year | Property Taxes |
|---|---|
| 2018 | $5,053 |
Contact Agent
Nearby Similar Homes
Nearby Sold Comparables
Contact Agent
Listing Provided By
Re/Max Signature Homes





