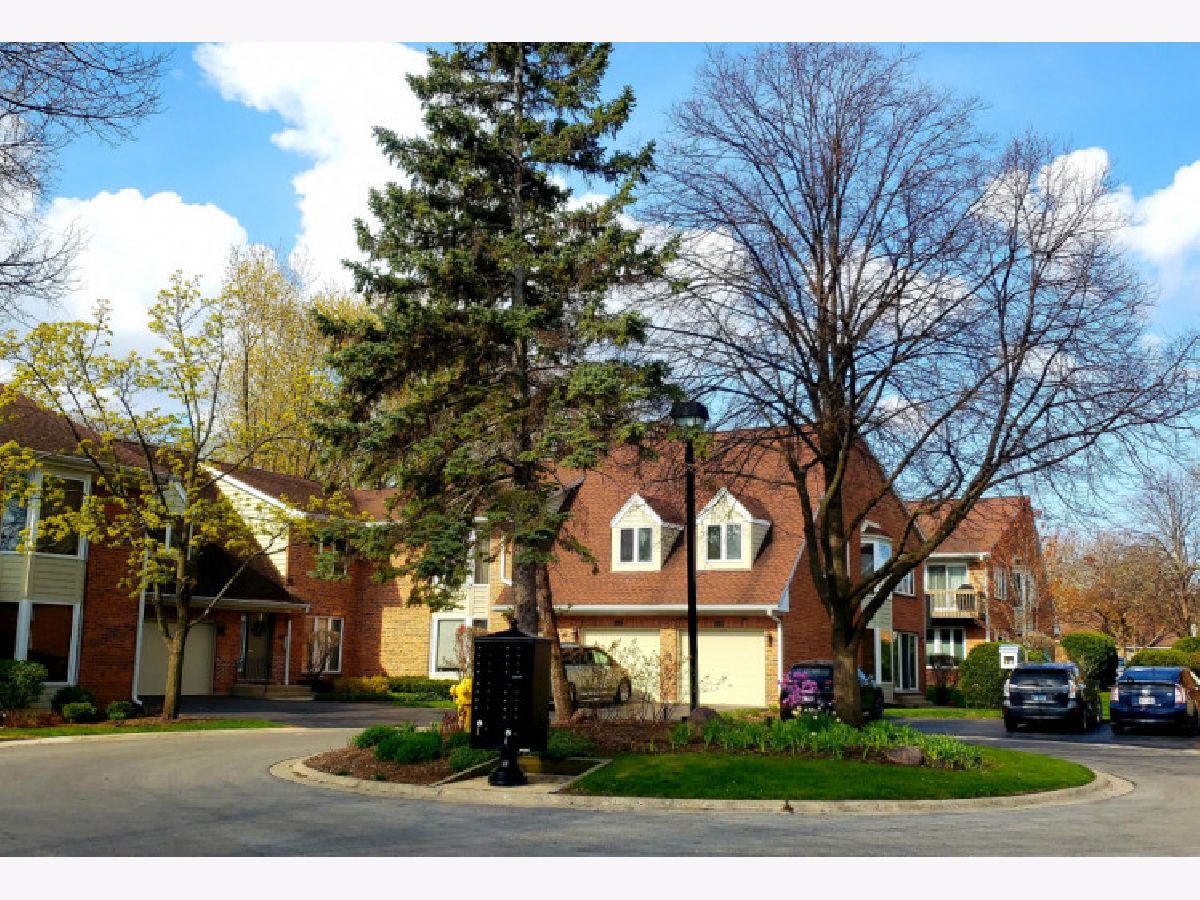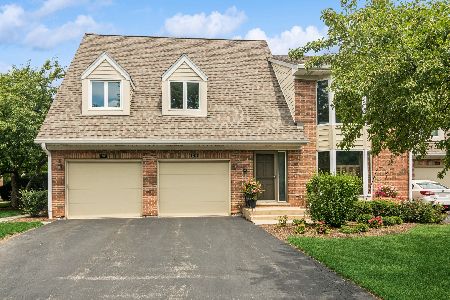1640 Douglas Court, Arlington Heights, Illinois 60004
$300,000
|
Sold
|
|
| Status: | Closed |
| Sqft: | 2,000 |
| Cost/Sqft: | $152 |
| Beds: | 3 |
| Baths: | 2 |
| Year Built: | 1986 |
| Property Taxes: | $5,673 |
| Days On Market: | 1736 |
| Lot Size: | 0,00 |
Description
"Beautiful and spacious Townhouse, approx 2,000 sq ft of living space-ranch style located in private Cul-de-sac! As large (if not larger) as a single home, for a fraction of the price and stress Free maintenance! Bright, Open floor plan, South exposure for best Light throughout and Amazing Views from all the rooms! Elegant vaulted ceiling and fireplace in the Living room. 3 spacious Bedrooms with California closets. Large Master bedroom with large Walk-in Closet and Master Bath with 2 sink vanity, tub and separate shower. Bright eat-in Kitchen has Corian, break Bar, Table seating and overlooks Family room. Hardwood floor in Kitchen and Family room. Rarely found in townhomes, one Large Storage Room (so useful)! Painted W/ Neutral Decor & A Modern Flair Window Treatments, Washer & Dryer, Fridge, Ceiling Fans, Lighting. Brick exterior, Garage and 1 extra Visitor Parking, Award winning schools, District 25 (Olive Marry Stitt Elementary, Thomas Middle School & Hersey High School), Excellent location, Walk to Starbucks, shopping and restaurants, Close to downtown Arlington Heights, Fast access to highway!
Property Specifics
| Condos/Townhomes | |
| 2 | |
| — | |
| 1986 | |
| None | |
| WAKEFIELD | |
| No | |
| — |
| Cook | |
| Courtyards Of Arlington | |
| 379 / Monthly | |
| Water,Insurance,Exterior Maintenance,Lawn Care,Scavenger,Snow Removal | |
| Lake Michigan | |
| Public Sewer | |
| 11057409 | |
| 03201010151036 |
Nearby Schools
| NAME: | DISTRICT: | DISTANCE: | |
|---|---|---|---|
|
Grade School
Olive-mary Stitt School |
25 | — | |
|
Middle School
Thomas Middle School |
25 | Not in DB | |
|
High School
John Hersey High School |
214 | Not in DB | |
Property History
| DATE: | EVENT: | PRICE: | SOURCE: |
|---|---|---|---|
| 25 May, 2012 | Sold | $235,000 | MRED MLS |
| 4 May, 2012 | Under contract | $257,900 | MRED MLS |
| 31 Mar, 2012 | Listed for sale | $257,900 | MRED MLS |
| 17 Jun, 2015 | Sold | $252,000 | MRED MLS |
| 9 Apr, 2015 | Under contract | $264,900 | MRED MLS |
| 3 Apr, 2015 | Listed for sale | $264,900 | MRED MLS |
| 15 Jun, 2021 | Sold | $300,000 | MRED MLS |
| 17 May, 2021 | Under contract | $304,900 | MRED MLS |
| — | Last price change | $309,500 | MRED MLS |
| 16 Apr, 2021 | Listed for sale | $314,900 | MRED MLS |

Room Specifics
Total Bedrooms: 3
Bedrooms Above Ground: 3
Bedrooms Below Ground: 0
Dimensions: —
Floor Type: Carpet
Dimensions: —
Floor Type: Carpet
Full Bathrooms: 2
Bathroom Amenities: Separate Shower,Double Sink,Soaking Tub
Bathroom in Basement: 0
Rooms: Storage
Basement Description: None
Other Specifics
| 1 | |
| Concrete Perimeter | |
| — | |
| Balcony | |
| Common Grounds,Cul-De-Sac,Landscaped,Wooded | |
| COMMON | |
| — | |
| Full | |
| Vaulted/Cathedral Ceilings, Laundry Hook-Up in Unit | |
| Range, Microwave, Dishwasher, Refrigerator, Washer, Dryer | |
| Not in DB | |
| — | |
| — | |
| — | |
| Gas Starter |
Tax History
| Year | Property Taxes |
|---|---|
| 2012 | $2,383 |
| 2015 | $5,582 |
| 2021 | $5,673 |
Contact Agent
Nearby Sold Comparables
Contact Agent
Listing Provided By
4 Sale Realty, Inc.






