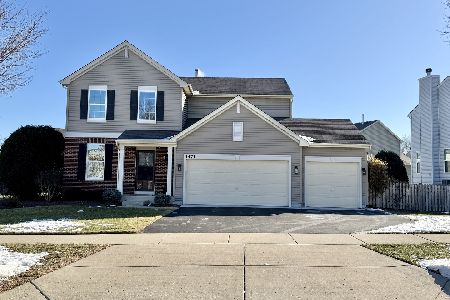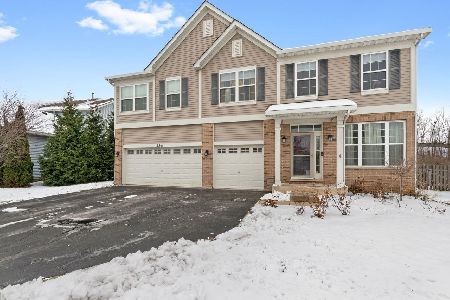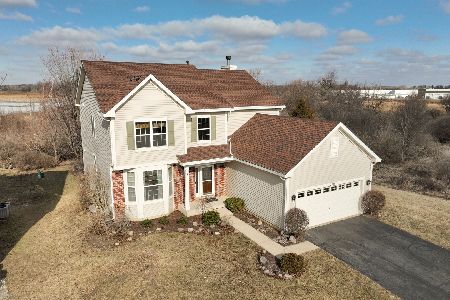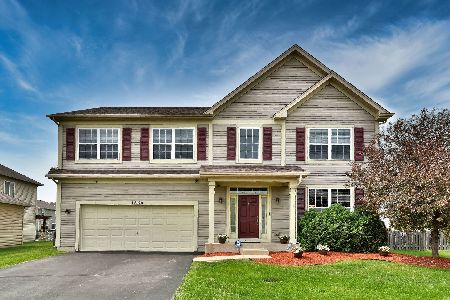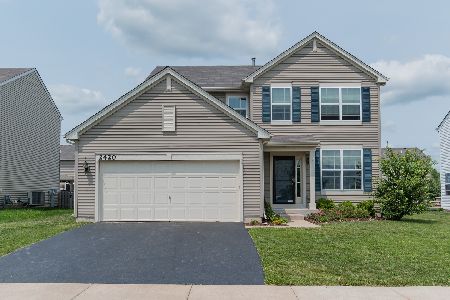1640 Fallbrook Drive, Hampshire, Illinois 60140
$273,000
|
Sold
|
|
| Status: | Closed |
| Sqft: | 2,156 |
| Cost/Sqft: | $130 |
| Beds: | 4 |
| Baths: | 4 |
| Year Built: | 2007 |
| Property Taxes: | $7,319 |
| Days On Market: | 2921 |
| Lot Size: | 0,20 |
Description
Must see 2 story home in Lakewood Crossing! Kitchen boasts new granite counters, large island, lower cabinets w/pull-out drawers, motion sensor under cabinet lighting & touch sensor faucet. Beautiful bay windows in separate formal living & dining rooms. Large bdrms, master w/large walk-in closet & full master bath. Convenient 2nd floor laundry. Ultimate full finished basement w/slate floors & tile work throughout, huge custom wet bar w/built in shelving & storage. Full basement bath w/separate toilet & urinal, full body spray shower w/seating & built in shelving. Large storage area w/trough style utility sink, additional filtered water supply & additional gas line for oven. Go outside to the custom paver patio w/seat walls, fire pit & cedar pergola w/6x6 posts & premium hardware. Enjoy the outdoor kitchen made of quartz w/granite counter, Weber Summit S660 natural gas built-in grill, sink & built in mini-fridge area. Area pool, clubhouse & volleyball. Only minutes to I-90 Interchange
Property Specifics
| Single Family | |
| — | |
| — | |
| 2007 | |
| Full | |
| GRAHAM | |
| No | |
| 0.2 |
| Kane | |
| Lakewood Crossing | |
| 38 / Monthly | |
| Insurance,Clubhouse,Pool | |
| Public | |
| Public Sewer | |
| 09868876 | |
| 0112496024 |
Property History
| DATE: | EVENT: | PRICE: | SOURCE: |
|---|---|---|---|
| 18 Apr, 2018 | Sold | $273,000 | MRED MLS |
| 22 Mar, 2018 | Under contract | $279,900 | MRED MLS |
| 28 Feb, 2018 | Listed for sale | $279,900 | MRED MLS |
Room Specifics
Total Bedrooms: 4
Bedrooms Above Ground: 4
Bedrooms Below Ground: 0
Dimensions: —
Floor Type: Carpet
Dimensions: —
Floor Type: Carpet
Dimensions: —
Floor Type: Carpet
Full Bathrooms: 4
Bathroom Amenities: Double Sink,European Shower,Full Body Spray Shower
Bathroom in Basement: 1
Rooms: Eating Area
Basement Description: Finished
Other Specifics
| 3 | |
| — | |
| Asphalt | |
| Patio, Brick Paver Patio, Storms/Screens | |
| — | |
| 79'X111'X79'X112' | |
| — | |
| Full | |
| Bar-Wet, Wood Laminate Floors, Second Floor Laundry | |
| Range, Dishwasher, Refrigerator, Washer, Dryer, Disposal | |
| Not in DB | |
| Clubhouse, Pool, Tennis Courts, Sidewalks | |
| — | |
| — | |
| — |
Tax History
| Year | Property Taxes |
|---|---|
| 2018 | $7,319 |
Contact Agent
Nearby Similar Homes
Nearby Sold Comparables
Contact Agent
Listing Provided By
Century 21 New Heritage

