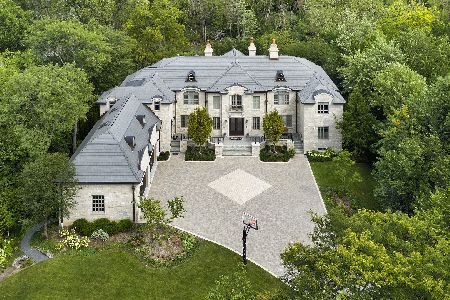1640 Sunset Ridge Road, Northbrook, Illinois 60062
$650,000
|
Sold
|
|
| Status: | Closed |
| Sqft: | 4,222 |
| Cost/Sqft: | $187 |
| Beds: | 4 |
| Baths: | 5 |
| Year Built: | 1938 |
| Property Taxes: | $14,505 |
| Days On Market: | 2917 |
| Lot Size: | 0,80 |
Description
Northbrook taxes in the NEW TRIER SCHOOL DISTRICT! TOP RANKED NORTHFIELD SCHOOLS with NEW middle school building! Tucked off Sunset Ridge, this classic Colonial is beautifully poised on an expansive .8 acre private setting. This home enjoys sumptuous, spacious rooms and wonderful details including a dramatic European fireplace, living room paneling from Julius Rosenwald's past home, New Orleans bannister, double sized living room, octagon sunroom, double sized master bedroom, separate breakfast room, bay windows, first floor mudroom/ laundry room, mission tile roof, oversized attached 2 car garage & tons of light! The remodeled Chef's Kitchen adjoins a large, sunny, country family room with wrap-around granite breakfast bar that opens to the bluestone patio & gorgeous landscaped yard. A really cool, covered tile entry and New Orleans railings add charm & character to the exterior. This is a very special home that offers an incredible lifestyle! New Pella windows in 2014!
Property Specifics
| Single Family | |
| — | |
| — | |
| 1938 | |
| None | |
| — | |
| No | |
| 0.8 |
| Cook | |
| — | |
| 0 / Not Applicable | |
| None | |
| Lake Michigan | |
| Public Sewer | |
| 09816492 | |
| 04142010170000 |
Nearby Schools
| NAME: | DISTRICT: | DISTANCE: | |
|---|---|---|---|
|
Grade School
Middlefork Primary School |
29 | — | |
|
Middle School
Sunset Ridge Elementary School |
29 | Not in DB | |
|
High School
New Trier Twp H.s. Northfield/wi |
203 | Not in DB | |
Property History
| DATE: | EVENT: | PRICE: | SOURCE: |
|---|---|---|---|
| 25 Jul, 2018 | Sold | $650,000 | MRED MLS |
| 19 May, 2018 | Under contract | $789,000 | MRED MLS |
| 25 Jan, 2018 | Listed for sale | $789,000 | MRED MLS |
Room Specifics
Total Bedrooms: 4
Bedrooms Above Ground: 4
Bedrooms Below Ground: 0
Dimensions: —
Floor Type: Carpet
Dimensions: —
Floor Type: Carpet
Dimensions: —
Floor Type: Hardwood
Full Bathrooms: 5
Bathroom Amenities: Whirlpool,Separate Shower
Bathroom in Basement: 0
Rooms: Breakfast Room,Enclosed Porch,Foyer,Mud Room,Heated Sun Room
Basement Description: Crawl
Other Specifics
| 2 | |
| — | |
| — | |
| Patio, Porch | |
| — | |
| 115X239X199X224 | |
| — | |
| Full | |
| Vaulted/Cathedral Ceilings, Skylight(s), Bar-Wet, Hardwood Floors, First Floor Laundry | |
| Double Oven, Microwave, Dishwasher, Refrigerator, Washer, Dryer, Disposal | |
| Not in DB | |
| Street Lights, Street Paved | |
| — | |
| — | |
| — |
Tax History
| Year | Property Taxes |
|---|---|
| 2018 | $14,505 |
Contact Agent
Nearby Similar Homes
Nearby Sold Comparables
Contact Agent
Listing Provided By
Coldwell Banker Residential




