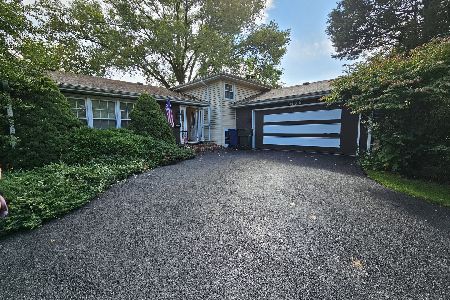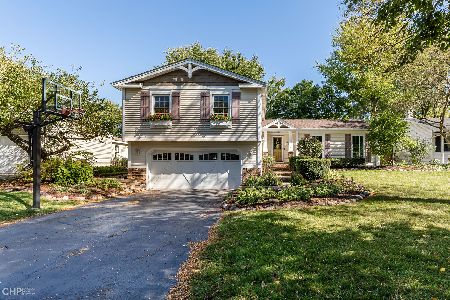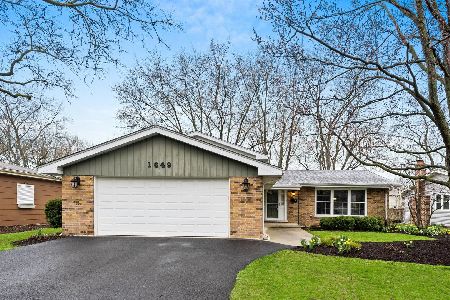1640 Swallow Street, Naperville, Illinois 60565
$364,500
|
Sold
|
|
| Status: | Closed |
| Sqft: | 1,426 |
| Cost/Sqft: | $263 |
| Beds: | 5 |
| Baths: | 3 |
| Year Built: | 1973 |
| Property Taxes: | $6,109 |
| Days On Market: | 2195 |
| Lot Size: | 0,25 |
Description
Check out the 3D Tour and photos of this raised Ranch, or better yet, make an appointment to see it today! Located in desirable Maplebrook subdivision this home features hardwood floors and newer carpet throughout. Spacious living room and dining room leads into the country style Kitchen that features Eating Area Breakfast bar and walkout. 3 Bedrooms on the main floor including Master Bedroom with full bath. Full finished lower level bouts a large Family Room with custom reclaimed wood feature wall straight out of HGTV. Lower level also includes 4th Bedroom, bonus room and a full Bath. Fully fenced backyard with patio, great for entertaining. Conveniently located near Downtown Naperville, Award Winning District 203 schools, dining, parks, and forest preserves.
Property Specifics
| Single Family | |
| — | |
| — | |
| 1973 | |
| Full | |
| — | |
| No | |
| 0.25 |
| Du Page | |
| Maplebrook | |
| — / Not Applicable | |
| None | |
| Public | |
| Public Sewer | |
| 10647311 | |
| 0831209010 |
Nearby Schools
| NAME: | DISTRICT: | DISTANCE: | |
|---|---|---|---|
|
Grade School
Maplebrook Elementary School |
203 | — | |
|
Middle School
Lincoln Junior High School |
203 | Not in DB | |
|
High School
Naperville Central High School |
203 | Not in DB | |
Property History
| DATE: | EVENT: | PRICE: | SOURCE: |
|---|---|---|---|
| 10 Apr, 2020 | Sold | $364,500 | MRED MLS |
| 2 Mar, 2020 | Under contract | $375,000 | MRED MLS |
| 25 Feb, 2020 | Listed for sale | $375,000 | MRED MLS |
Room Specifics
Total Bedrooms: 5
Bedrooms Above Ground: 5
Bedrooms Below Ground: 0
Dimensions: —
Floor Type: Carpet
Dimensions: —
Floor Type: Carpet
Dimensions: —
Floor Type: Wood Laminate
Dimensions: —
Floor Type: —
Full Bathrooms: 3
Bathroom Amenities: —
Bathroom in Basement: 1
Rooms: Bedroom 5
Basement Description: Finished
Other Specifics
| 2 | |
| — | |
| Asphalt | |
| Patio, Brick Paver Patio | |
| Fenced Yard | |
| 70X152.8X70X152.8 | |
| — | |
| Full | |
| Hardwood Floors | |
| Range, Microwave, Dishwasher, Refrigerator, Washer, Dryer, Disposal | |
| Not in DB | |
| Pool, Tennis Court(s), Sidewalks, Street Lights, Street Paved | |
| — | |
| — | |
| Gas Log |
Tax History
| Year | Property Taxes |
|---|---|
| 2020 | $6,109 |
Contact Agent
Nearby Similar Homes
Nearby Sold Comparables
Contact Agent
Listing Provided By
Keller Williams Infinity










