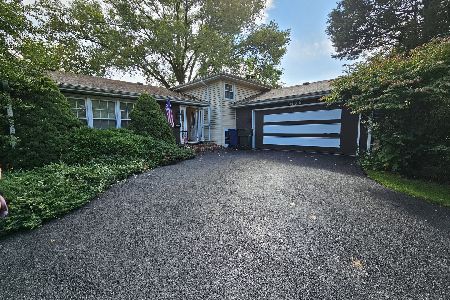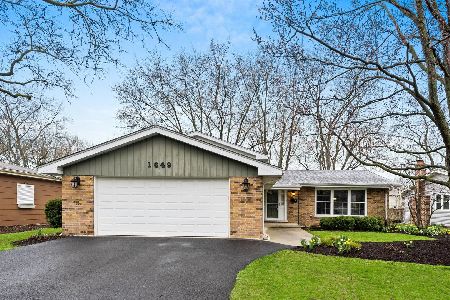1652 Swallow Street, Naperville, Illinois 60565
$385,000
|
Sold
|
|
| Status: | Closed |
| Sqft: | 2,233 |
| Cost/Sqft: | $172 |
| Beds: | 4 |
| Baths: | 3 |
| Year Built: | 1973 |
| Property Taxes: | $6,882 |
| Days On Market: | 1968 |
| Lot Size: | 0,25 |
Description
WELCOME HOME! HARD TO FIND SPLIT WITH SUB-BASEMENT, 4 BEDS & PRIVATE MASTER BATHROOM in desirable Maplebrook II. As you arrive, you are greeted by the fresh paint & crisp white trim of the main floor~The bright living room includes floor to ceiling window that floods the room with natural light~Living room opens up to the ample dining room that continues into the kitchen~Updated kitchen includes granite counters, closet pantry, table space, recessed lighting & a brand new stove cooktop~Upstairs you will find 4 bedrooms, all with hardwood & 2 full bathrooms~Generous master bedroom features hardwood, 2 new windows & private master bathroom~Upstairs hall bath features shower & air tub combo~The lower level family room includes half bath, fireplace, brand new carpeting and is light & bright thanks to glass doors to the backyard~THAT'S NOT ALL--go down another set of stairs to a bone dry sub-basement, which is currently used as a fitness room with perimeter storage~TALL PRIVACY FENCE surrounds large back yard which features two brick paver patios~Water heater - 2019, HVAC system - 2013, full tear-off roof - 2013~Just a few blocks from Maplebrook Elementary and Maplebrook Swim & Racquet Club~Centrally & conveniently located near shopping, parks & dining~Less than 10 minutes to downtown Naperville and Naperville Metra~Less than 15 minutes to both I-88 and I-355~Hurry--this won't last long!!
Property Specifics
| Single Family | |
| — | |
| — | |
| 1973 | |
| Full | |
| — | |
| No | |
| 0.25 |
| Du Page | |
| Maplebrook Ii | |
| — / Not Applicable | |
| None | |
| Lake Michigan,Public | |
| Public Sewer | |
| 10893498 | |
| 0831209013 |
Nearby Schools
| NAME: | DISTRICT: | DISTANCE: | |
|---|---|---|---|
|
Grade School
Maplebrook Elementary School |
203 | — | |
|
Middle School
Lincoln Junior High School |
203 | Not in DB | |
|
High School
Naperville Central High School |
203 | Not in DB | |
Property History
| DATE: | EVENT: | PRICE: | SOURCE: |
|---|---|---|---|
| 7 Dec, 2020 | Sold | $385,000 | MRED MLS |
| 13 Oct, 2020 | Under contract | $385,000 | MRED MLS |
| 9 Oct, 2020 | Listed for sale | $385,000 | MRED MLS |



























Room Specifics
Total Bedrooms: 4
Bedrooms Above Ground: 4
Bedrooms Below Ground: 0
Dimensions: —
Floor Type: Hardwood
Dimensions: —
Floor Type: Hardwood
Dimensions: —
Floor Type: Hardwood
Full Bathrooms: 3
Bathroom Amenities: Soaking Tub
Bathroom in Basement: 0
Rooms: Recreation Room
Basement Description: Partially Finished,Sub-Basement
Other Specifics
| 2 | |
| Concrete Perimeter | |
| Asphalt | |
| Brick Paver Patio | |
| Fenced Yard | |
| 70X152 | |
| — | |
| Full | |
| Hardwood Floors | |
| Range, Microwave, Dishwasher, Refrigerator, Disposal | |
| Not in DB | |
| Park, Pool, Tennis Court(s), Curbs, Sidewalks, Street Lights, Street Paved | |
| — | |
| — | |
| Wood Burning, Gas Starter |
Tax History
| Year | Property Taxes |
|---|---|
| 2020 | $6,882 |
Contact Agent
Nearby Similar Homes
Nearby Sold Comparables
Contact Agent
Listing Provided By
Baird & Warner











