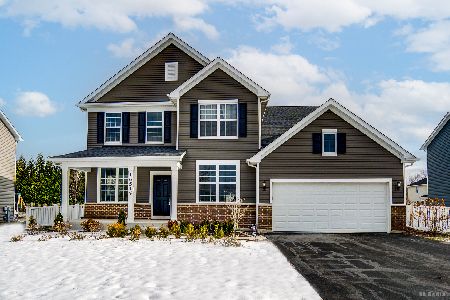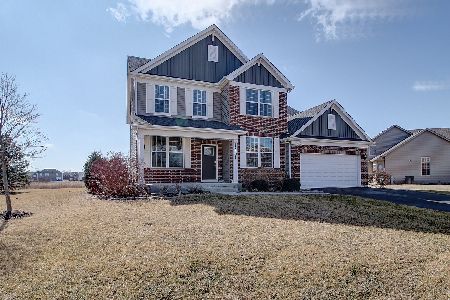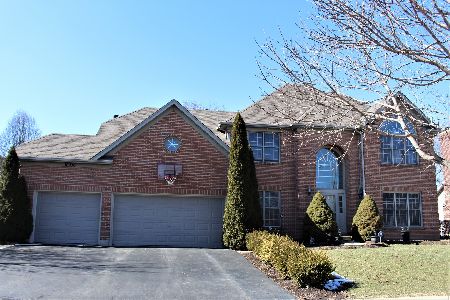16400 Hidden River Circle, Plainfield, Illinois 60586
$342,500
|
Sold
|
|
| Status: | Closed |
| Sqft: | 2,907 |
| Cost/Sqft: | $120 |
| Beds: | 4 |
| Baths: | 3 |
| Year Built: | 2005 |
| Property Taxes: | $7,900 |
| Days On Market: | 2837 |
| Lot Size: | 0,30 |
Description
UPDATED home in Plainfield w/Plainfield Central HS!! 4 bed, 2.5 bath, 3 car garage all located on a CORNER LOT & adjacent to PARK. DRAMATIC 2-story FOYER welcomes you w/BRAND NEW wood grain PORCELAIN TILE all the way through to the GOURMET kitchen that is equipped w/STAINLESS STEEL APPLIANCES, white cabinetry w/CROWN MOLDING, a PANTRY closet, center ISLAND, & electric stove. WELCOMING family room offers a VAULTED CEILING w/DESIRABLE brick FIREPLACE and BEAUTIFUL bay window. SPACIOUS 1st floor offers FORMAL living room & dining room, along w/a PRIVATE OFFICE w/FRENCH DOORS, and a 1st floor laundry room. 2nd floor offers 4 beds, a huge BONUS ROOM/LOFT w/VAULTED ceiling & a MASTER SUITE. Suite offers HIS & HER walk-in closets, DELUXE master bath w/separate shower & WHIRLPOOL tub. The FULL basement has high ceilings and ROUGH-IN plumbing with some bathroom fixtures already in place are all ready to be finished!! WONDERFUL OPPORTUNITY in a GREAT LOCATION.
Property Specifics
| Single Family | |
| — | |
| — | |
| 2005 | |
| Full | |
| — | |
| No | |
| 0.3 |
| Will | |
| Hidden River | |
| 180 / Annual | |
| Insurance | |
| Lake Michigan | |
| Public Sewer | |
| 09922043 | |
| 0603213010070000 |
Nearby Schools
| NAME: | DISTRICT: | DISTANCE: | |
|---|---|---|---|
|
Grade School
Central Elementary School |
202 | — | |
|
Middle School
Indian Trail Middle School |
202 | Not in DB | |
|
High School
Plainfield Central High School |
202 | Not in DB | |
Property History
| DATE: | EVENT: | PRICE: | SOURCE: |
|---|---|---|---|
| 1 Jul, 2010 | Sold | $239,900 | MRED MLS |
| 30 Apr, 2010 | Under contract | $239,900 | MRED MLS |
| 29 Apr, 2010 | Listed for sale | $239,900 | MRED MLS |
| 15 Jun, 2018 | Sold | $342,500 | MRED MLS |
| 26 Apr, 2018 | Under contract | $350,000 | MRED MLS |
| 19 Apr, 2018 | Listed for sale | $350,000 | MRED MLS |
Room Specifics
Total Bedrooms: 4
Bedrooms Above Ground: 4
Bedrooms Below Ground: 0
Dimensions: —
Floor Type: Carpet
Dimensions: —
Floor Type: Carpet
Dimensions: —
Floor Type: Carpet
Full Bathrooms: 3
Bathroom Amenities: Whirlpool,Separate Shower,Double Sink
Bathroom in Basement: 0
Rooms: Bonus Room,Office
Basement Description: Unfinished,Bathroom Rough-In
Other Specifics
| 3 | |
| Concrete Perimeter | |
| Asphalt | |
| Patio, Storms/Screens | |
| Corner Lot,Park Adjacent | |
| 118 X 104 X 134 X 109 | |
| Unfinished | |
| Full | |
| Vaulted/Cathedral Ceilings, First Floor Laundry | |
| Range, Microwave, Dishwasher, High End Refrigerator, Washer, Dryer, Disposal, Stainless Steel Appliance(s) | |
| Not in DB | |
| Sidewalks, Street Lights, Street Paved | |
| — | |
| — | |
| Wood Burning, Gas Starter |
Tax History
| Year | Property Taxes |
|---|---|
| 2010 | $8,583 |
| 2018 | $7,900 |
Contact Agent
Nearby Sold Comparables
Contact Agent
Listing Provided By
Bowers Realty Group







