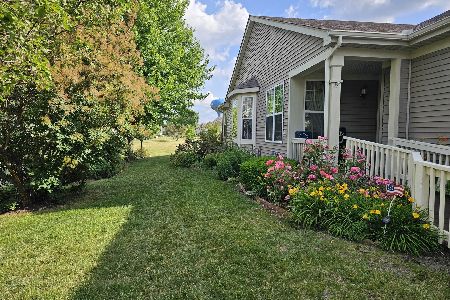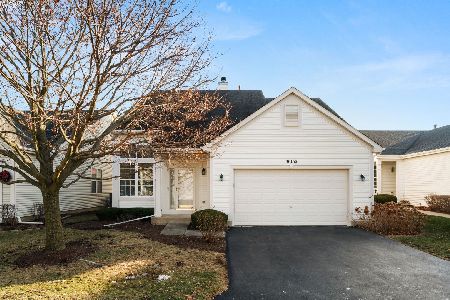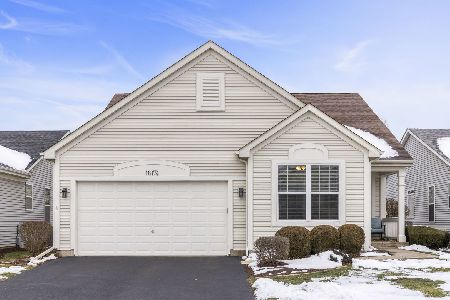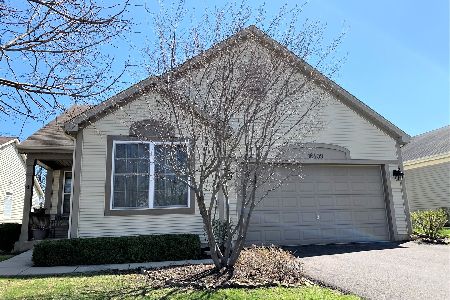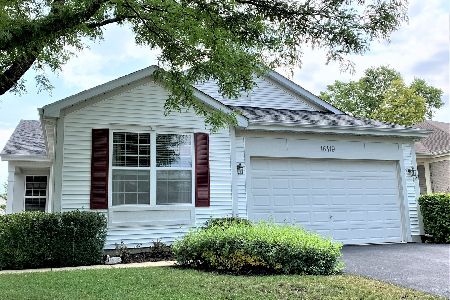16401 Silver Moon Lake Way, Crest Hill, Illinois 60403
$275,000
|
Sold
|
|
| Status: | Closed |
| Sqft: | 2,000 |
| Cost/Sqft: | $140 |
| Beds: | 2 |
| Baths: | 3 |
| Year Built: | 2004 |
| Property Taxes: | $6,385 |
| Days On Market: | 3577 |
| Lot Size: | 0,00 |
Description
Buyers will love this wonderful 3 bedroom 3 bath "Palm Springs" Ranch model home w/full finished basement, 2,000 sq ft. built in 2004, front porch, Den, LR/DR combo w/can lights, crown molding, NEW Bamboo flrs thru-out, glamour master bath, custom blinds, walk-in closets, gorgeous NEW kitchen, NEW stainless appliances, 42" Maple cabinets, travertine backsplash, granite counters, can lights, under counter lighting, FR w/firplc, Sunroom, Glamour master bath w/jetted tub, dbl. sinks in custom cabinet, Lots of "News" 2 car garage, pools, clubhouse, golf, tennis, activities and more!
Property Specifics
| Single Family | |
| — | |
| Ranch | |
| 2004 | |
| Full | |
| PALM SPRINGS | |
| No | |
| — |
| Will | |
| Carillon Lakes | |
| 188 / Monthly | |
| Insurance,Security,Clubhouse,Pool,Exterior Maintenance,Lawn Care,Snow Removal,Lake Rights | |
| Public | |
| Public Sewer | |
| 09181466 | |
| 1104194010360000 |
Property History
| DATE: | EVENT: | PRICE: | SOURCE: |
|---|---|---|---|
| 31 Jul, 2013 | Sold | $180,000 | MRED MLS |
| 3 Jul, 2013 | Under contract | $176,999 | MRED MLS |
| — | Last price change | $184,999 | MRED MLS |
| 23 Nov, 2012 | Listed for sale | $235,400 | MRED MLS |
| 19 Oct, 2016 | Sold | $275,000 | MRED MLS |
| 15 Jul, 2016 | Under contract | $279,900 | MRED MLS |
| — | Last price change | $289,900 | MRED MLS |
| 1 Apr, 2016 | Listed for sale | $293,900 | MRED MLS |
Room Specifics
Total Bedrooms: 3
Bedrooms Above Ground: 2
Bedrooms Below Ground: 1
Dimensions: —
Floor Type: Carpet
Dimensions: —
Floor Type: Carpet
Full Bathrooms: 3
Bathroom Amenities: Separate Shower,Double Sink
Bathroom in Basement: 1
Rooms: Den,Sun Room
Basement Description: Finished
Other Specifics
| 2 | |
| Concrete Perimeter | |
| Asphalt | |
| Patio, Porch, Storms/Screens | |
| — | |
| 51 X 137 | |
| Unfinished | |
| Full | |
| Hardwood Floors, First Floor Bedroom, First Floor Laundry, First Floor Full Bath | |
| Range, Microwave, Dishwasher, Refrigerator, Washer, Dryer, Disposal | |
| Not in DB | |
| Clubhouse, Pool, Tennis Courts, Street Paved | |
| — | |
| — | |
| Gas Log |
Tax History
| Year | Property Taxes |
|---|---|
| 2013 | $6,303 |
| 2016 | $6,385 |
Contact Agent
Nearby Similar Homes
Nearby Sold Comparables
Contact Agent
Listing Provided By
RE/MAX 10 in the Park

