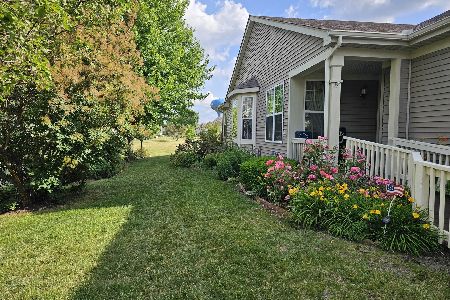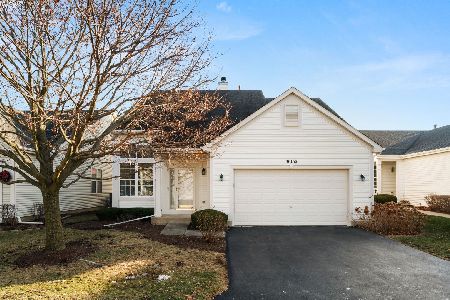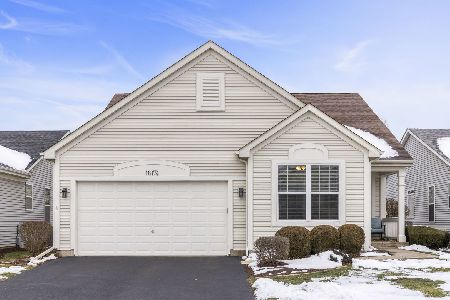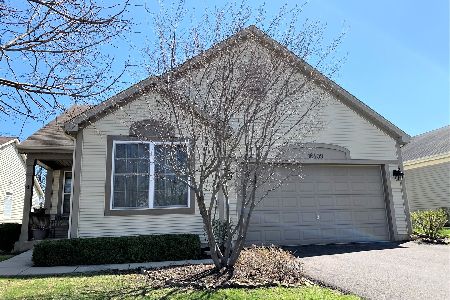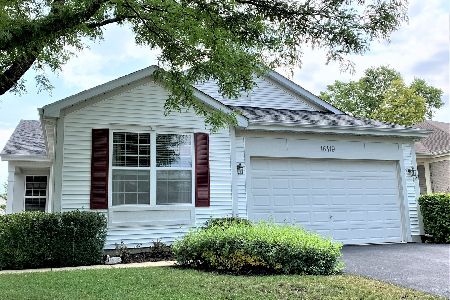16405 Silver Moon Lake Way, Crest Hill, Illinois 60403
$311,900
|
Sold
|
|
| Status: | Closed |
| Sqft: | 2,100 |
| Cost/Sqft: | $149 |
| Beds: | 2 |
| Baths: | 3 |
| Year Built: | 2004 |
| Property Taxes: | $8,087 |
| Days On Market: | 1751 |
| Lot Size: | 0,00 |
Description
Buyers will fall in love with this 3 bedroom 3 bath "Greenbriar" model Ranch home w/full finished basement w/3rd bedroom, Rec rm., Storage Rm., & cement insulated crawl, a cozy extended Family Rm w/firplc, LR/DR combo w/beautiful hardwood floors, gorgeous custom cove moldings thru-out, all appls. & window coverings, Den w/french doors, walk-in closets, Lg. kitch. w/brkfst bar, 42" oak cabinets, corian ctrs, can lighting, reverse osmosis, extended cement patio, 6 panel doors, master bath suite w/ soaker tub, vanity w/dbl. sinks, separate shower, double closets, Roof (4 yrs. old) A/C & Furnace checked annually, Sprinkler System, NEW Eco water softener, all appls & window cov, Whole House Surge Protector on the Electric Panel, Finished 2 car garage, sump pump w/back-up, AND So Much More plus use of the Clubhouse, Pools, Lakes, Walking Trails, Fitness Center, Hot-tub, Library, Office & 51 Activities!
Property Specifics
| Single Family | |
| — | |
| Ranch | |
| 2004 | |
| Full | |
| GREENBRIAR | |
| No | |
| — |
| Will | |
| Carillon Lakes | |
| 260 / Monthly | |
| Parking,Insurance,Clubhouse,Exercise Facilities,Pool,Exterior Maintenance,Lawn Care,Snow Removal,Lake Rights | |
| Public | |
| Public Sewer | |
| 11040104 | |
| 1104194010370000 |
Property History
| DATE: | EVENT: | PRICE: | SOURCE: |
|---|---|---|---|
| 21 May, 2021 | Sold | $311,900 | MRED MLS |
| 1 Apr, 2021 | Under contract | $311,900 | MRED MLS |
| 1 Apr, 2021 | Listed for sale | $311,900 | MRED MLS |






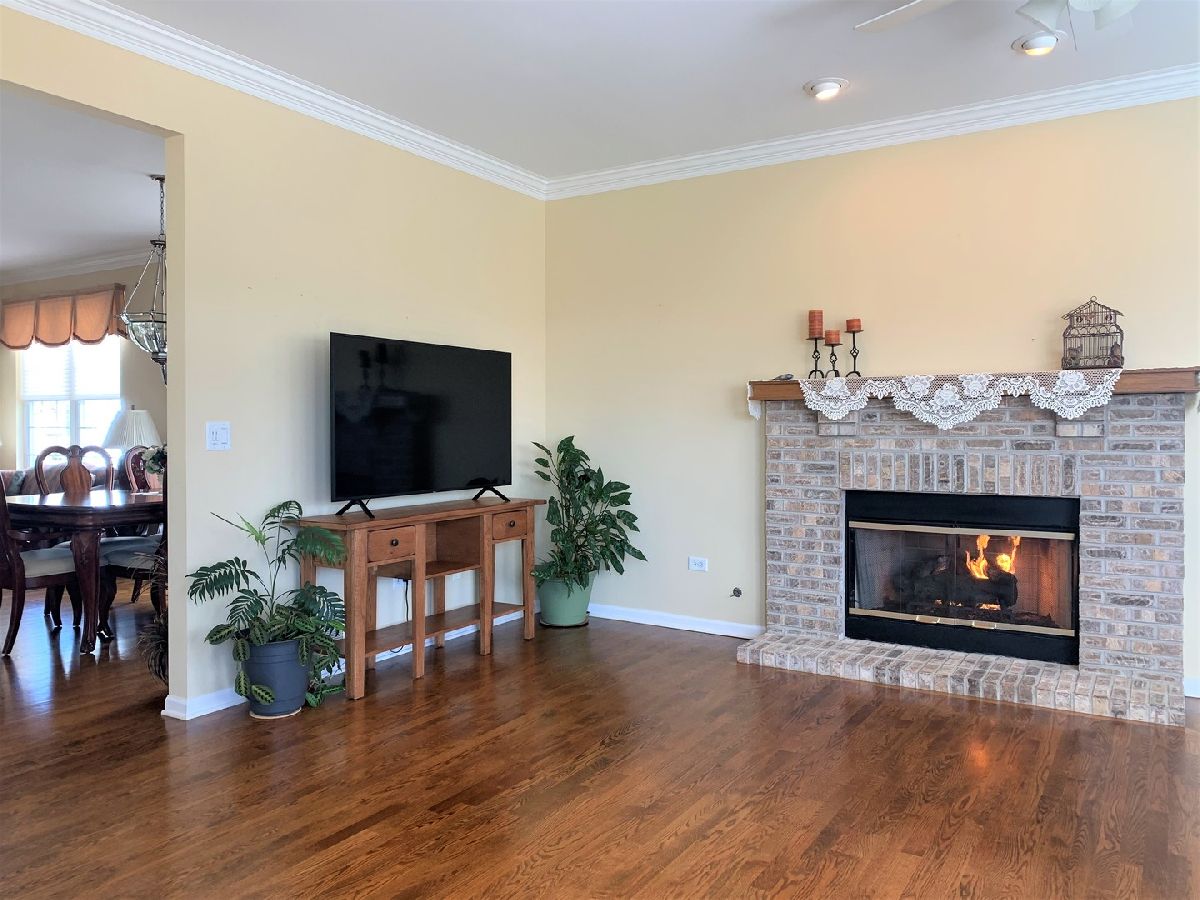










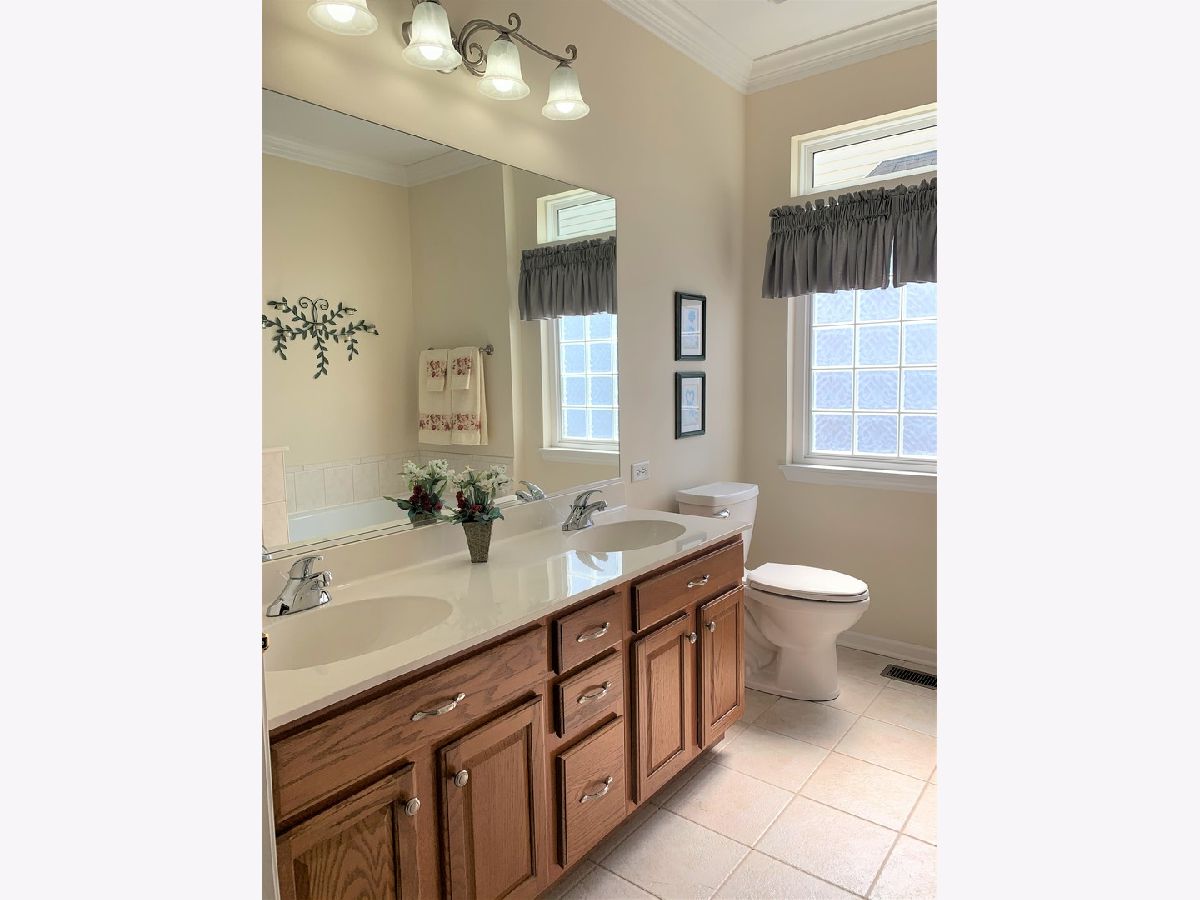

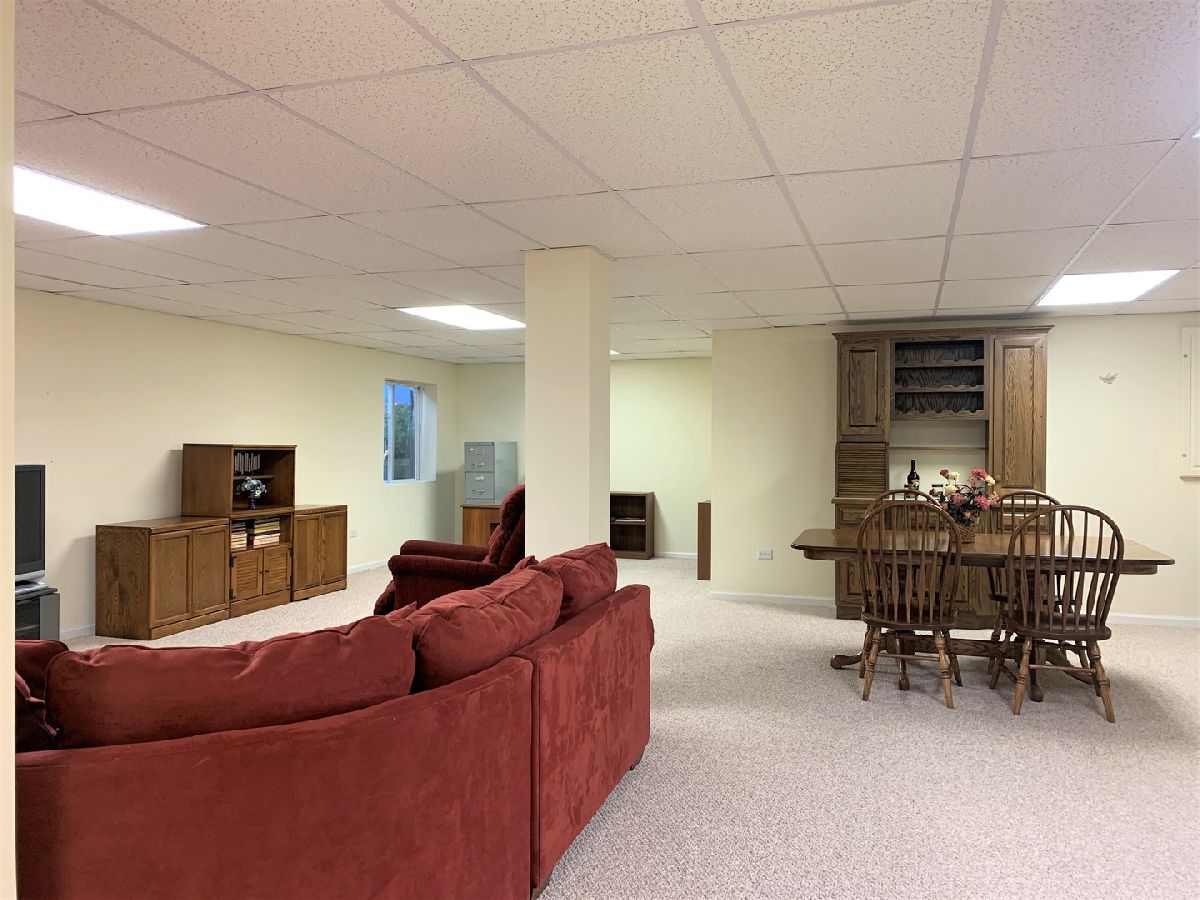










Room Specifics
Total Bedrooms: 3
Bedrooms Above Ground: 2
Bedrooms Below Ground: 1
Dimensions: —
Floor Type: Carpet
Dimensions: —
Floor Type: Carpet
Full Bathrooms: 3
Bathroom Amenities: Separate Shower,Double Sink,Soaking Tub
Bathroom in Basement: 1
Rooms: Den,Breakfast Room,Recreation Room,Workshop,Other Room
Basement Description: Finished,Crawl,Rec/Family Area,Sleeping Area,Storage Space
Other Specifics
| 2 | |
| Concrete Perimeter | |
| Asphalt | |
| Patio, Porch, Storms/Screens, Workshop | |
| Common Grounds,Landscaped | |
| 50 X 125 | |
| Unfinished | |
| Full | |
| Hardwood Floors, First Floor Bedroom, First Floor Laundry, First Floor Full Bath, Walk-In Closet(s), Drapes/Blinds | |
| Range, Microwave, Dishwasher, Refrigerator, Washer, Dryer, Disposal | |
| Not in DB | |
| Clubhouse, Park, Pool, Tennis Court(s), Lake, Curbs | |
| — | |
| — | |
| Gas Log, Gas Starter |
Tax History
| Year | Property Taxes |
|---|---|
| 2021 | $8,087 |
Contact Agent
Nearby Similar Homes
Nearby Sold Comparables
Contact Agent
Listing Provided By
RE/MAX 10 in the Park

