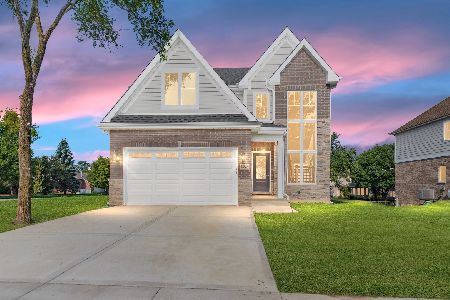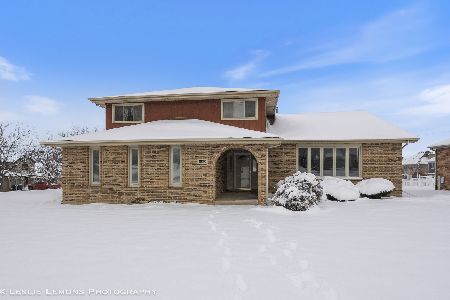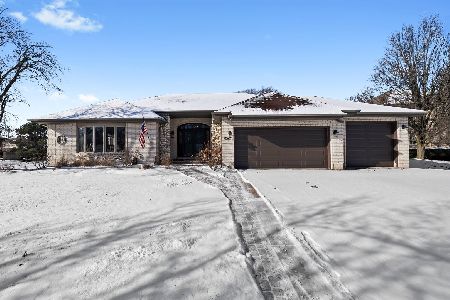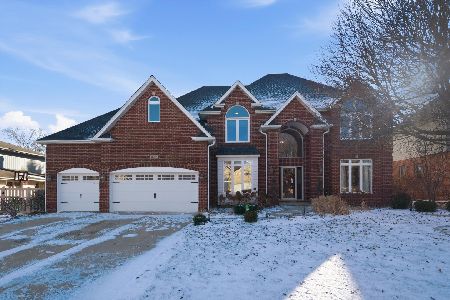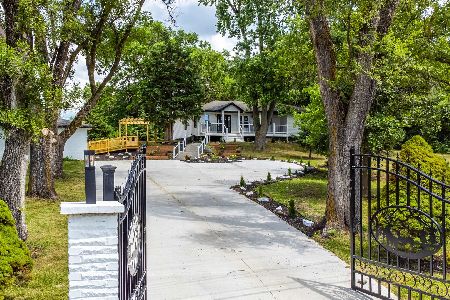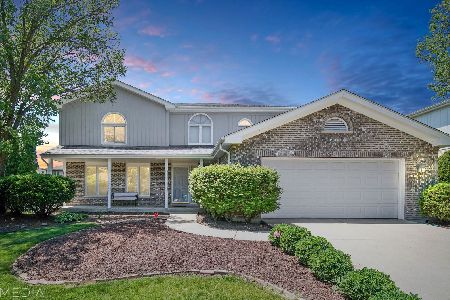16402 Pear Avenue, Orland Park, Illinois 60467
$380,000
|
Sold
|
|
| Status: | Closed |
| Sqft: | 2,900 |
| Cost/Sqft: | $138 |
| Beds: | 4 |
| Baths: | 3 |
| Year Built: | 1993 |
| Property Taxes: | $6,632 |
| Days On Market: | 3620 |
| Lot Size: | 0,21 |
Description
Gorgeous curb appealTucked away on a quiet street on an oversized lot in sought after Orland Park.Spacious 4 BR home is amazing.Modern & bright w/ open floor plan. 3900 square feet of gorgeous finished living space, 2900 square feet on Main and Upper & an extra 1000 square feet in the finished Basement.Large Kitchen,custom maple cabinetry w/ energy saving stainless steel Kitchen Aid appliances,professional Fisher & Paykel stovetop,center Island,granite counters,kitchen pantry w/ a bayed eating area surrounded by windows.Kitchen overlooks Family Room & large brick fireplace.Large Maser Suite w/ vaulted ceiling,ceiling fan,sitting area,walk-in closet.Completely new Luxury Master Bath w/spa-like feel!Extra tall shower doors,extra deep tub,dual sinks & makeup counter.Extremely large 4th Bedroom w/vaulted ceiling, walk-in-closet &window seat for reading perfect for guests & in-laws.Outdoor living space is stunning.New,oversized cedar deck w/custom pergola & outdoor wall fireplace. Low taxes
Property Specifics
| Single Family | |
| — | |
| Traditional | |
| 1993 | |
| Full,English | |
| — | |
| No | |
| 0.21 |
| Cook | |
| Alpine Heights | |
| 330 / Annual | |
| None | |
| Lake Michigan | |
| Public Sewer | |
| 09163787 | |
| 27203070530000 |
Nearby Schools
| NAME: | DISTRICT: | DISTANCE: | |
|---|---|---|---|
|
Grade School
Centennial School |
135 | — | |
|
Middle School
Century Junior High School |
135 | Not in DB | |
|
High School
Carl Sandburg High School |
230 | Not in DB | |
|
Alternate Elementary School
Meadow Ridge School |
— | Not in DB | |
Property History
| DATE: | EVENT: | PRICE: | SOURCE: |
|---|---|---|---|
| 22 Apr, 2016 | Sold | $380,000 | MRED MLS |
| 29 Mar, 2016 | Under contract | $400,000 | MRED MLS |
| 12 Mar, 2016 | Listed for sale | $400,000 | MRED MLS |
Room Specifics
Total Bedrooms: 4
Bedrooms Above Ground: 4
Bedrooms Below Ground: 0
Dimensions: —
Floor Type: Carpet
Dimensions: —
Floor Type: Carpet
Dimensions: —
Floor Type: Carpet
Full Bathrooms: 3
Bathroom Amenities: Separate Shower,Double Sink,Soaking Tub
Bathroom in Basement: 0
Rooms: Breakfast Room,Recreation Room
Basement Description: Finished
Other Specifics
| 2.5 | |
| Concrete Perimeter | |
| — | |
| Deck, Storms/Screens, Outdoor Fireplace | |
| Landscaped | |
| 75X125 | |
| Full | |
| Full | |
| Vaulted/Cathedral Ceilings, Hardwood Floors, First Floor Laundry | |
| Range, Microwave, Dishwasher, Refrigerator, Disposal, Stainless Steel Appliance(s) | |
| Not in DB | |
| — | |
| — | |
| — | |
| Gas Log, Gas Starter |
Tax History
| Year | Property Taxes |
|---|---|
| 2016 | $6,632 |
Contact Agent
Nearby Similar Homes
Nearby Sold Comparables
Contact Agent
Listing Provided By
Keller Williams Infinity

