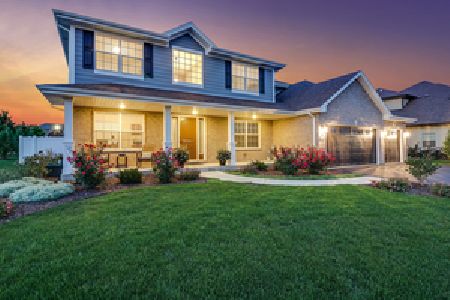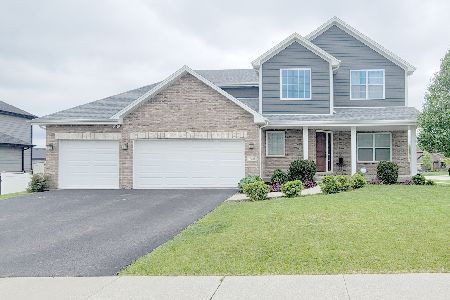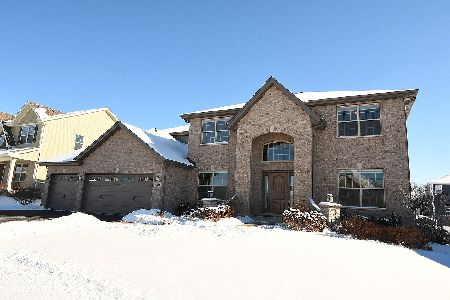16405 Deerwood Drive, Lockport, Illinois 60441
$409,000
|
Sold
|
|
| Status: | Closed |
| Sqft: | 3,041 |
| Cost/Sqft: | $134 |
| Beds: | 3 |
| Baths: | 3 |
| Year Built: | 2019 |
| Property Taxes: | $95 |
| Days On Market: | 2538 |
| Lot Size: | 0,27 |
Description
To be built "Executive Manahattan" pictures of model located at 16735 in Lockport's premier Oak Creek subdivision in highly rated school districts, near shopping, easy access for commuters. A Striking 2-Story Foyer, large kitchen leading into the family room and a private study make this home ideal for a growing family. 2nd floor features exquisite master suite w/ enormous walkin closet and master bath. MC Custom Homes has become one of the most respected home builders in the Southwest Suburbs by focusing on exceptional customer service, longstanding relationships and quality craftsmanship by reputable tradesman. feature 9' First Floor Ceilings, Deluxe Carpeting and Flooring throughout, Granite Countertops, A Stainless Steel Bosch Appliance Package, Spacious Pantries, Exquisite Bathrooms w/cultured Marble Vanity Tops, Impressive exterior features including brick front, side & rear ,High Efficiency Heating and Air, Will be completed with 120 days from signing contract
Property Specifics
| Single Family | |
| — | |
| Traditional | |
| 2019 | |
| Full | |
| EXECUTIVE MANHATTAN | |
| No | |
| 0.27 |
| Will | |
| — | |
| 300 / Annual | |
| Insurance | |
| Public | |
| Public Sewer | |
| 10275646 | |
| 1605313040020000 |
Nearby Schools
| NAME: | DISTRICT: | DISTANCE: | |
|---|---|---|---|
|
Grade School
William J Butler School |
33C | — | |
|
Middle School
Homer Junior High School |
33C | Not in DB | |
|
High School
Lockport Township High School |
205 | Not in DB | |
Property History
| DATE: | EVENT: | PRICE: | SOURCE: |
|---|---|---|---|
| 18 Feb, 2019 | Sold | $409,000 | MRED MLS |
| 18 Feb, 2019 | Under contract | $409,000 | MRED MLS |
| 18 Feb, 2019 | Listed for sale | $409,000 | MRED MLS |
Room Specifics
Total Bedrooms: 3
Bedrooms Above Ground: 3
Bedrooms Below Ground: 0
Dimensions: —
Floor Type: Carpet
Dimensions: —
Floor Type: Carpet
Full Bathrooms: 3
Bathroom Amenities: Separate Shower,Double Sink,Soaking Tub
Bathroom in Basement: 0
Rooms: Study,Eating Area,Loft
Basement Description: Unfinished
Other Specifics
| 3 | |
| Concrete Perimeter | |
| Asphalt | |
| — | |
| — | |
| 80X125 | |
| Full | |
| Full | |
| Vaulted/Cathedral Ceilings, Hardwood Floors | |
| Range, Microwave, Dishwasher, Disposal, Stainless Steel Appliance(s) | |
| Not in DB | |
| Water Rights, Sidewalks, Street Lights | |
| — | |
| — | |
| — |
Tax History
| Year | Property Taxes |
|---|---|
| 2019 | $95 |
Contact Agent
Nearby Sold Comparables
Contact Agent
Listing Provided By
Select a Fee RE System






