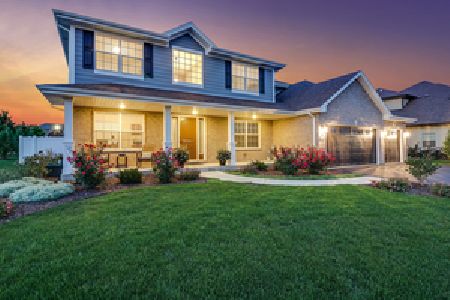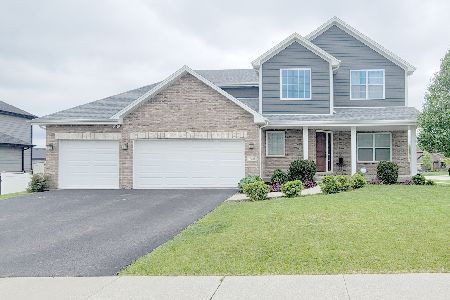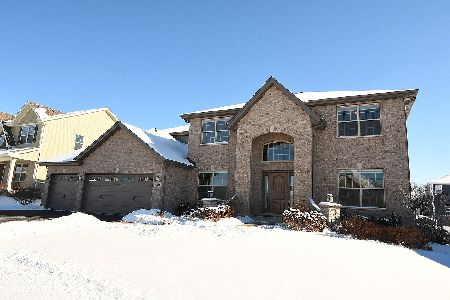16407 Deerwood Drive, Lockport, Illinois 60441
$419,900
|
Sold
|
|
| Status: | Closed |
| Sqft: | 3,041 |
| Cost/Sqft: | $138 |
| Beds: | 4 |
| Baths: | 3 |
| Year Built: | 2017 |
| Property Taxes: | $47 |
| Days On Market: | 2647 |
| Lot Size: | 0,23 |
Description
The Sequoa This beautiful home features an impressive foyer entrance with a 2-story arched overlook, along with a large open floor plan & oversized pantry & mudroom. Upstairs offers 4 spacious bedrooms, a luxurious master bath & a large Bonus room/loft area, perfect for any family in need of more space. Lot 110 . Home will be completed in 120 days from signing of contract. Photos of model.
Property Specifics
| Single Family | |
| — | |
| Traditional | |
| 2017 | |
| Full | |
| THE SEQUOIA | |
| No | |
| 0.23 |
| Will | |
| — | |
| 300 / Annual | |
| Insurance | |
| Public | |
| Public Sewer | |
| 10128003 | |
| 1605313060240000 |
Nearby Schools
| NAME: | DISTRICT: | DISTANCE: | |
|---|---|---|---|
|
Grade School
William J Butler School |
33C | — | |
|
Middle School
Homer Junior High School |
33C | Not in DB | |
|
High School
Lockport Township High School |
205 | Not in DB | |
Property History
| DATE: | EVENT: | PRICE: | SOURCE: |
|---|---|---|---|
| 15 Feb, 2019 | Sold | $419,900 | MRED MLS |
| 10 Jan, 2019 | Under contract | $419,900 | MRED MLS |
| 1 Nov, 2018 | Listed for sale | $419,900 | MRED MLS |
Room Specifics
Total Bedrooms: 4
Bedrooms Above Ground: 4
Bedrooms Below Ground: 0
Dimensions: —
Floor Type: Carpet
Dimensions: —
Floor Type: Carpet
Dimensions: —
Floor Type: Carpet
Full Bathrooms: 3
Bathroom Amenities: Separate Shower,Double Sink,Soaking Tub
Bathroom in Basement: 0
Rooms: Bonus Room,Eating Area
Basement Description: Unfinished
Other Specifics
| 2 | |
| Concrete Perimeter | |
| Asphalt | |
| — | |
| — | |
| 80X125 | |
| Full | |
| Full | |
| Vaulted/Cathedral Ceilings, Hardwood Floors, Second Floor Laundry | |
| Range, Microwave, Dishwasher, Disposal, Stainless Steel Appliance(s) | |
| Not in DB | |
| Water Rights, Sidewalks, Street Lights | |
| — | |
| — | |
| — |
Tax History
| Year | Property Taxes |
|---|---|
| 2019 | $47 |
Contact Agent
Nearby Sold Comparables
Contact Agent
Listing Provided By
Select a Fee RE System






