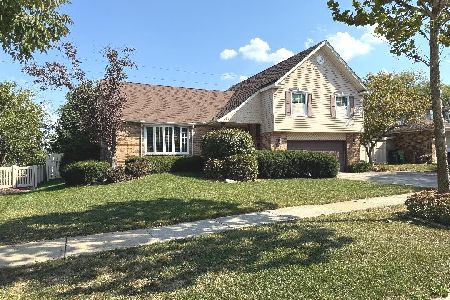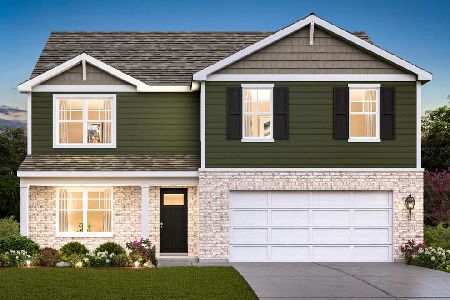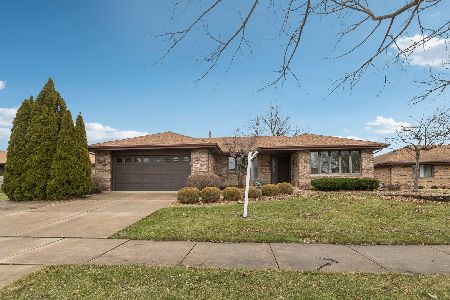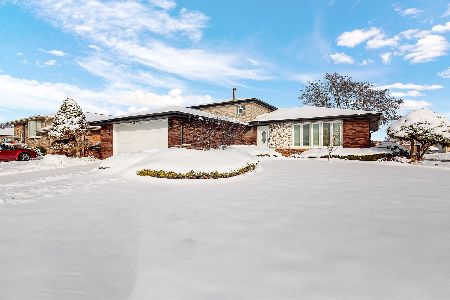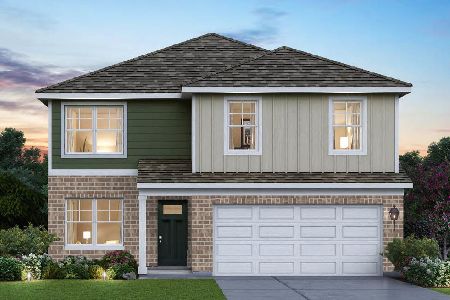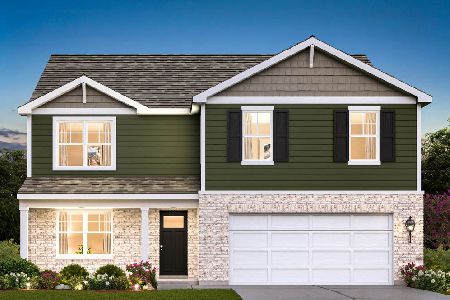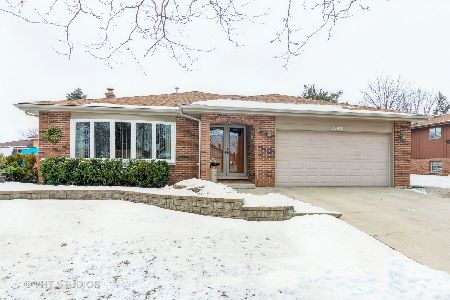16407 Tanbark Drive, Tinley Park, Illinois 60477
$242,000
|
Sold
|
|
| Status: | Closed |
| Sqft: | 2,087 |
| Cost/Sqft: | $120 |
| Beds: | 3 |
| Baths: | 3 |
| Year Built: | 1983 |
| Property Taxes: | $6,681 |
| Days On Market: | 3586 |
| Lot Size: | 0,21 |
Description
HIGHLY Motivated Seller....2 mortgages, looking for an offer....Wonderful Park setting with the community walking/biking path literally out your back door! This well maintained home offers it all for your family. Beautiful Park adjacent to your home! This home offers an open Floor plan with 3 Lg bedrooms; French doors open to the Master bedroom w/ Master bath. Vaulted ceiling and skylights in Living Room, large formal dining room and eat-in Kitchen area. On the cold winter nights sit around your gas fireplace in your cozy Family room. Enjoy your backyard offering privacy and a 2 tier deck for entertaining, and Best of all relax in your private 6 person Hot Tub year round! Roof 6 yrs old, washer/dryer 3 mos, 2 outdoor sheds! Tons of storage in concrete crawl space. PRICED BELOW MARKET!.
Property Specifics
| Single Family | |
| — | |
| Quad Level | |
| 1983 | |
| None | |
| — | |
| No | |
| 0.21 |
| Cook | |
| Tanbark | |
| 0 / Not Applicable | |
| None | |
| Public | |
| Public Sewer | |
| 09178858 | |
| 27234060120000 |
Nearby Schools
| NAME: | DISTRICT: | DISTANCE: | |
|---|---|---|---|
|
Grade School
Helen Keller Elementary School |
140 | — | |
|
Middle School
Virgil I Grissom Middle School |
140 | Not in DB | |
|
High School
Victor J Andrew High School |
230 | Not in DB | |
Property History
| DATE: | EVENT: | PRICE: | SOURCE: |
|---|---|---|---|
| 12 Nov, 2009 | Sold | $242,000 | MRED MLS |
| 7 Oct, 2009 | Under contract | $253,947 | MRED MLS |
| — | Last price change | $270,156 | MRED MLS |
| 9 Apr, 2009 | Listed for sale | $289,900 | MRED MLS |
| 26 Oct, 2016 | Sold | $242,000 | MRED MLS |
| 20 Sep, 2016 | Under contract | $249,800 | MRED MLS |
| — | Last price change | $259,900 | MRED MLS |
| 30 Mar, 2016 | Listed for sale | $279,400 | MRED MLS |
Room Specifics
Total Bedrooms: 3
Bedrooms Above Ground: 3
Bedrooms Below Ground: 0
Dimensions: —
Floor Type: Carpet
Dimensions: —
Floor Type: Carpet
Full Bathrooms: 3
Bathroom Amenities: —
Bathroom in Basement: 0
Rooms: No additional rooms
Basement Description: Crawl
Other Specifics
| 2 | |
| Concrete Perimeter | |
| Concrete | |
| Deck, Hot Tub | |
| — | |
| 75X120 | |
| Pull Down Stair | |
| Full | |
| Vaulted/Cathedral Ceilings, Skylight(s), Hot Tub, First Floor Laundry | |
| Range, Microwave, Dishwasher, Washer, Dryer | |
| Not in DB | |
| Sidewalks, Street Lights, Street Paved | |
| — | |
| — | |
| — |
Tax History
| Year | Property Taxes |
|---|---|
| 2009 | $6,071 |
| 2016 | $6,681 |
Contact Agent
Nearby Similar Homes
Nearby Sold Comparables
Contact Agent
Listing Provided By
HomeSmart Realty Group

