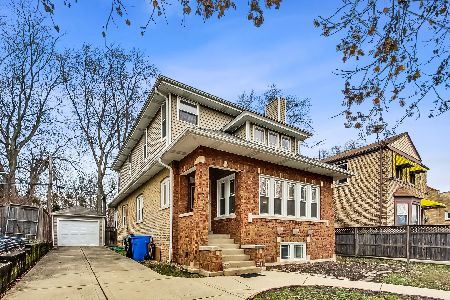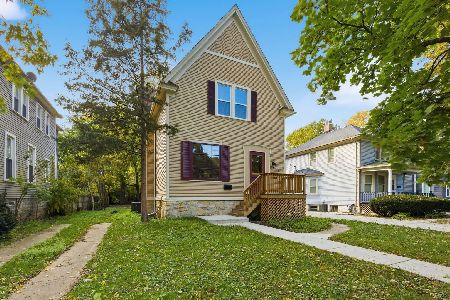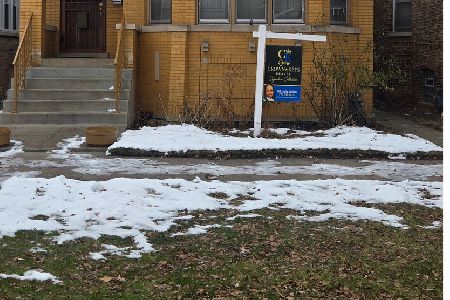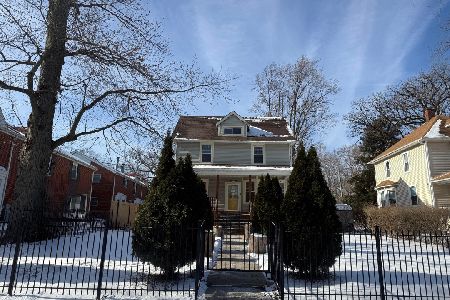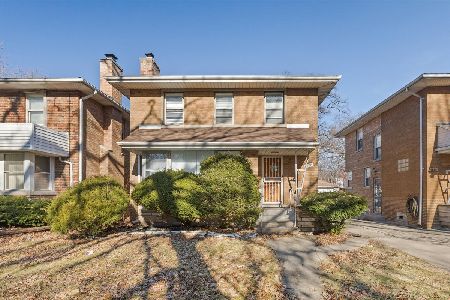1641 99th Street, Beverly, Chicago, Illinois 60643
$855,000
|
Sold
|
|
| Status: | Closed |
| Sqft: | 5,400 |
| Cost/Sqft: | $144 |
| Beds: | 6 |
| Baths: | 5 |
| Year Built: | 1896 |
| Property Taxes: | $9,170 |
| Days On Market: | 608 |
| Lot Size: | 0,69 |
Description
Blissful Beverly Hills, 6 BD/3.2 BA, Victorian style SFH with a detached 2 car garage located in the Ridge Historic District. With over 5,400 sq. ft., the main floor invites you to entertain amongst the proper living room, dining room, powder room, foyer, and a remodeled kitchen. Experience the custom millwork, crown molding, 2 wood-burning marble fireplaces, pocket doors, and original door hardware. The kitchen features all black stainless appliances (2016). Travel through the dining room where you'll find double French doors leading out to the expansive back deck. Feel the spaciousness of the lush, fully-fenced, backyard on this oversized Chicago lot (4 parcels of land). 4 bedrooms + 2 full bathrooms are located on the 2nd level. Jumbo sized gas dryer & front load washer located in the 2nd floor laundry room (in between the bedrooms). Venture upstairs to the top (3rd) floor which currently operates as a licensed Airbnb (2 bedrooms, 1 bathroom, a sitting room, and a kitchenette). 100-gallon gas water heater (2022). Ultra high efficiency furnace (2016). 2 A/C condensers (2016). Hardwood floors & stairs refinished (2016). Replaced kitchen flooring (2019). Main floor powder room completely updated (2019). Spray foamed attic (2019). Installed energy efficient windows on 3rd floor (2018). Added skylights on 3rd floor (2022). Complete remodel and addition of copper pipping to 3rd floor bathroom (2023). New layer of asphalt shingles added onto roof (2022). Installed James Hardie exterior siding (2022). Air sealed house (2016). Air ducts cleaned (2023). Backyard deck (2017). New front porch (2024). Above ground pool (2023). 1 block from 99th St/Beverly Hills METRA Station - a quick 28-minute commute to downtown Chicago! 0.6 miles from 95th St/Beverly Hills METRA Station. Easy access to I-90/I-94/I-57. Chicago Public Schools: Sutherland Elementary School (Level 1+) - an acclaimed IB World School. Conveniently located by: Ridge Park, Hurley Park, Graver Park, locally owned coffee shops, Menards, Jewel-Osco, BMO Harris Bank, Meijer, Walmart Supercenter, Sam's Club, Chili's, and Starbucks. Sellers offering 2-1 Interest Rate Buydown! ***Multiple Offers Received - Backup Offers Welcome***
Property Specifics
| Single Family | |
| — | |
| — | |
| 1896 | |
| — | |
| — | |
| No | |
| 0.69 |
| Cook | |
| — | |
| 0 / Not Applicable | |
| — | |
| — | |
| — | |
| 12069046 | |
| 25074040620000 |
Nearby Schools
| NAME: | DISTRICT: | DISTANCE: | |
|---|---|---|---|
|
Grade School
Sutherland Elementary School |
299 | — | |
|
Middle School
Sutherland Elementary School |
299 | Not in DB | |
|
High School
Morgan Park High School |
299 | Not in DB | |
Property History
| DATE: | EVENT: | PRICE: | SOURCE: |
|---|---|---|---|
| 31 May, 2016 | Sold | $565,000 | MRED MLS |
| 4 Apr, 2016 | Under contract | $585,000 | MRED MLS |
| 7 Jan, 2016 | Listed for sale | $585,000 | MRED MLS |
| 8 Jul, 2024 | Sold | $855,000 | MRED MLS |
| 4 Jun, 2024 | Under contract | $775,000 | MRED MLS |
| 31 May, 2024 | Listed for sale | $775,000 | MRED MLS |
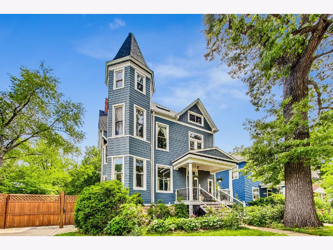
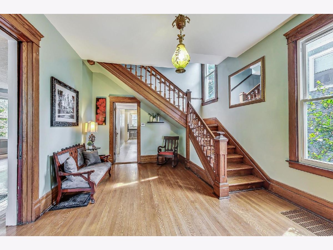
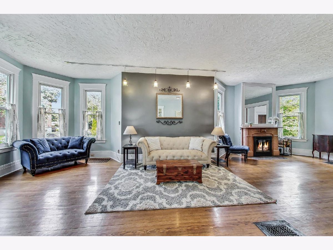
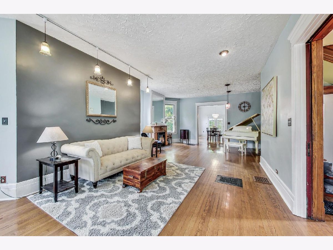
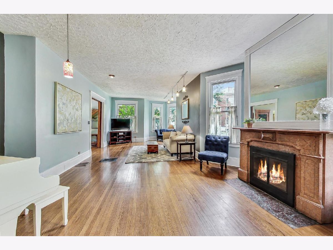
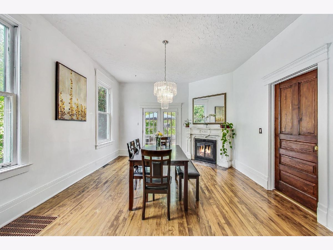
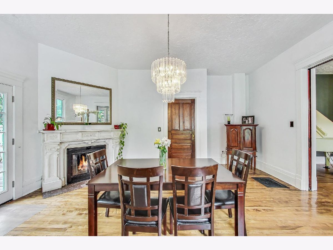
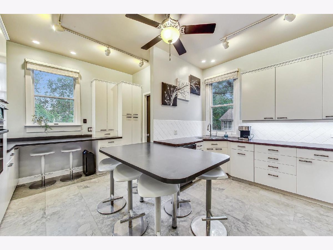
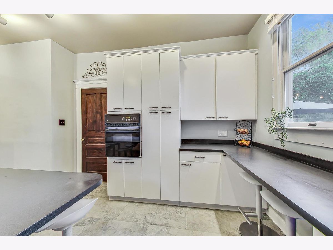
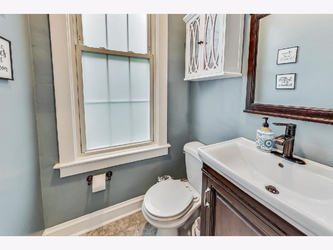
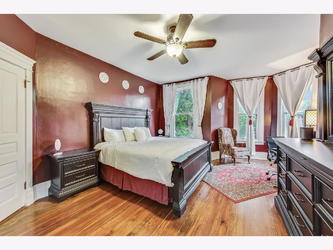
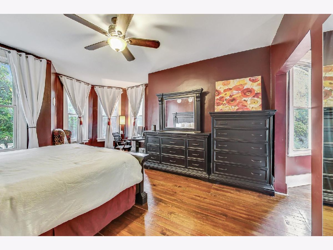
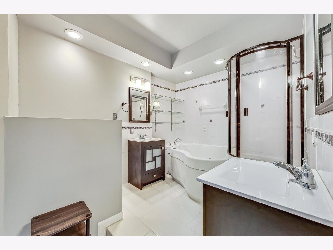
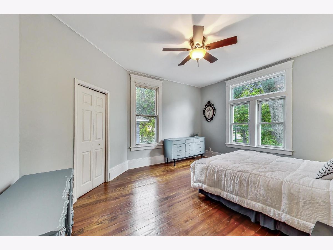
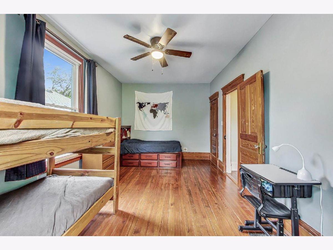
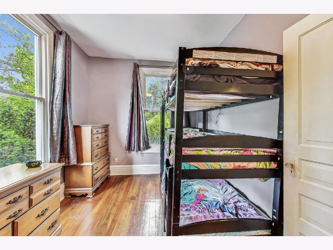
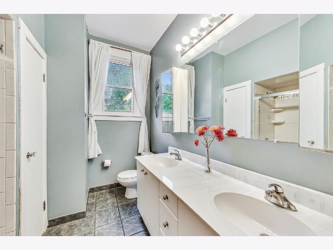
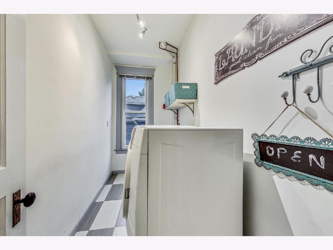
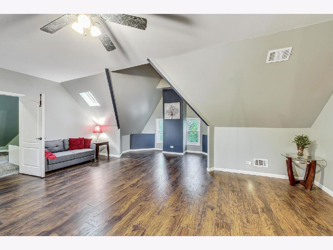
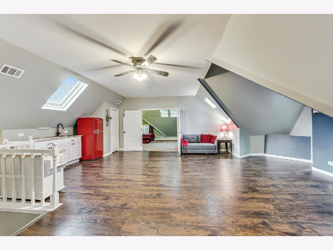
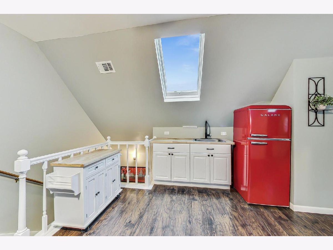
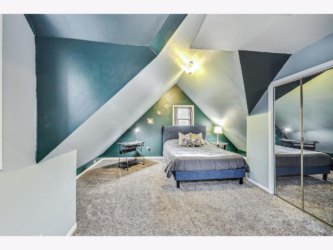
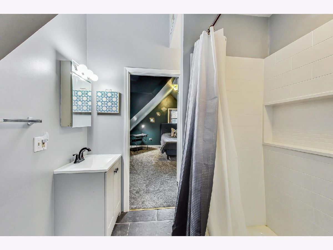
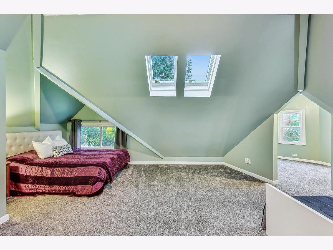
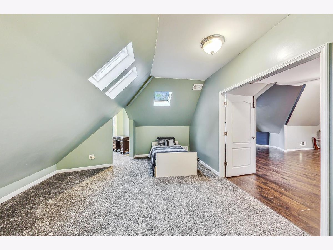
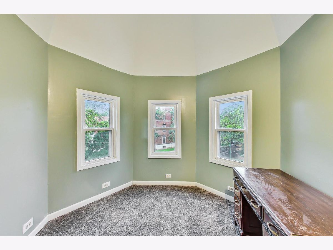
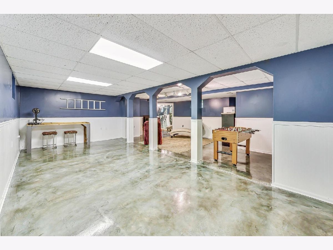
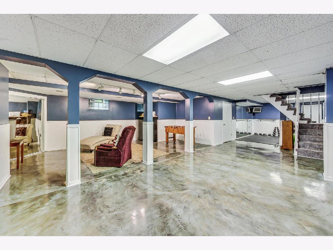
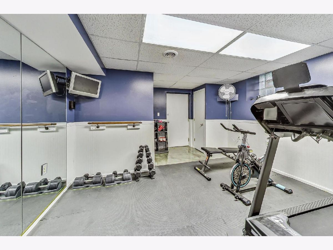
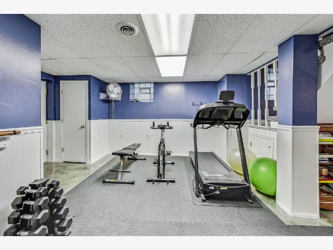
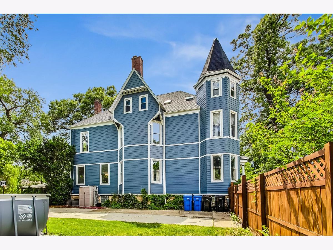
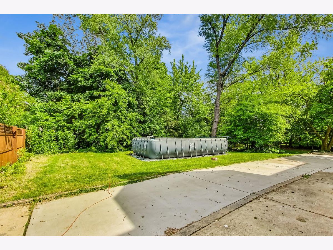
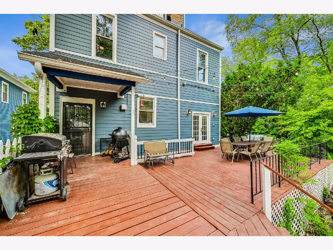
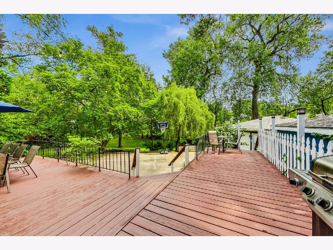
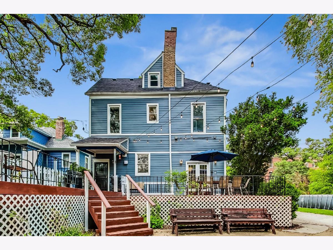
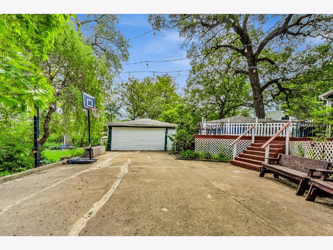
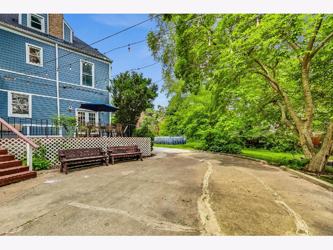
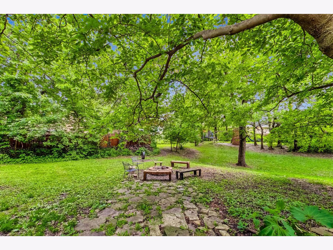
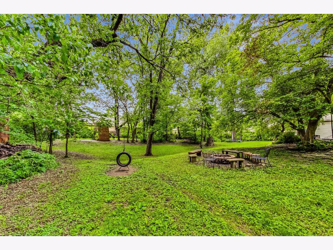
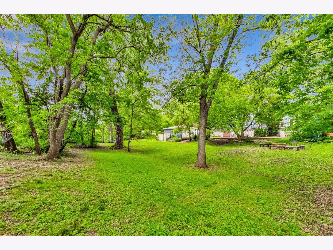
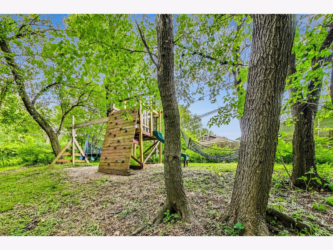
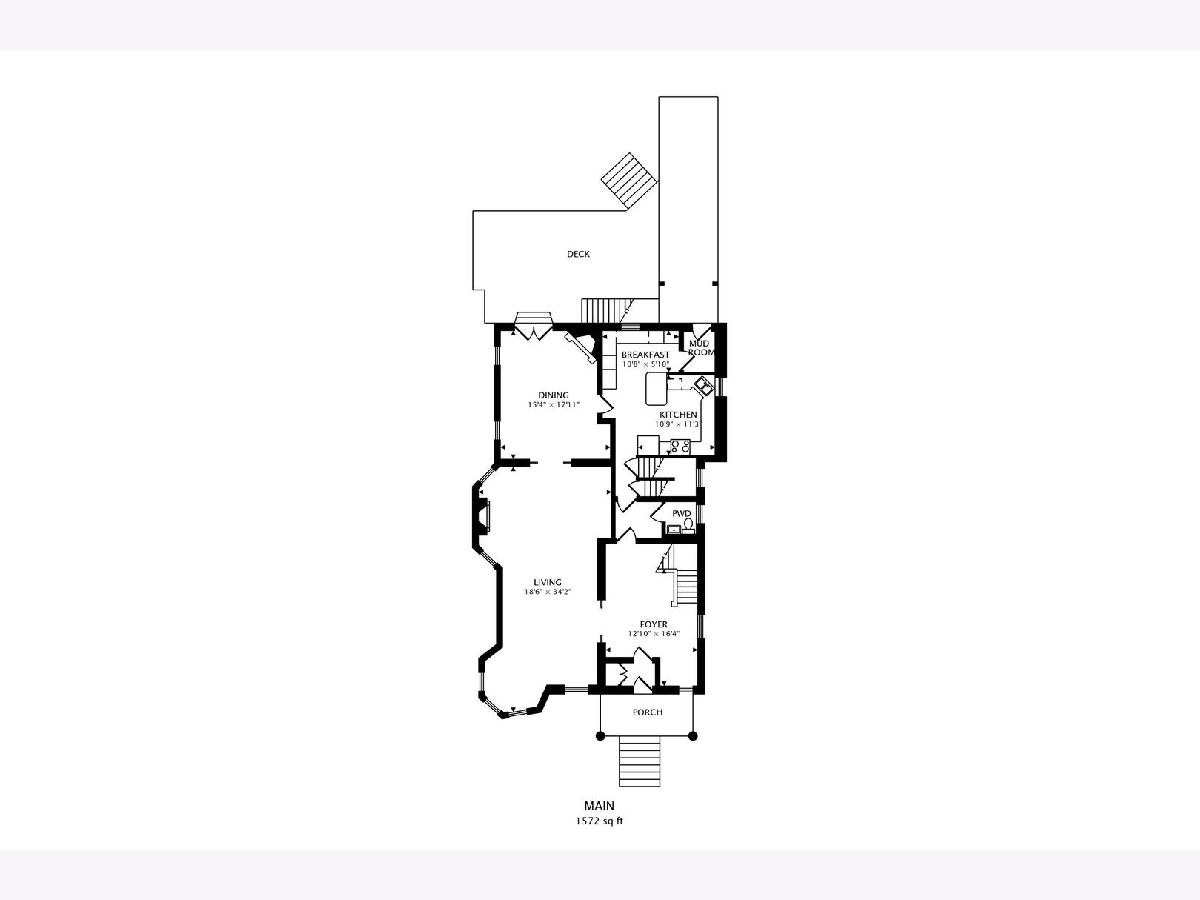
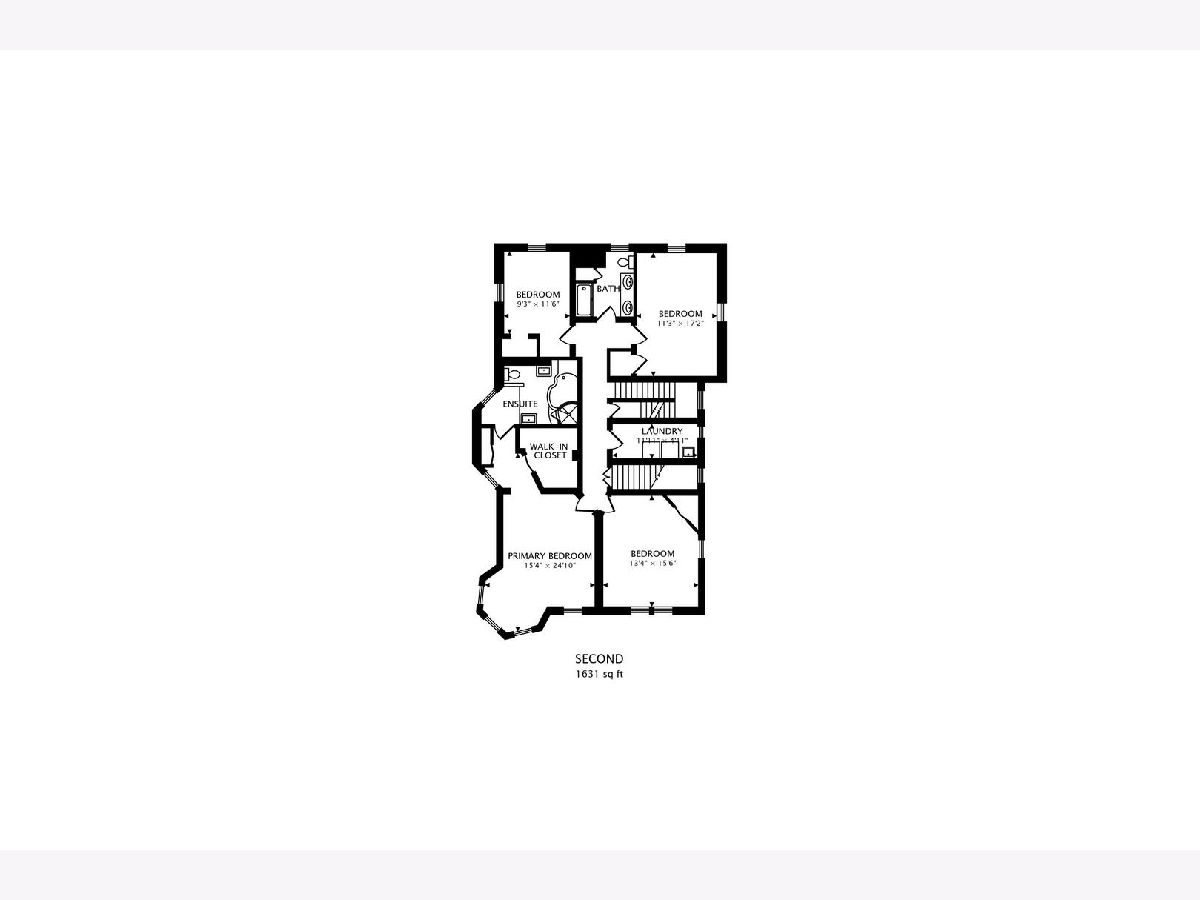
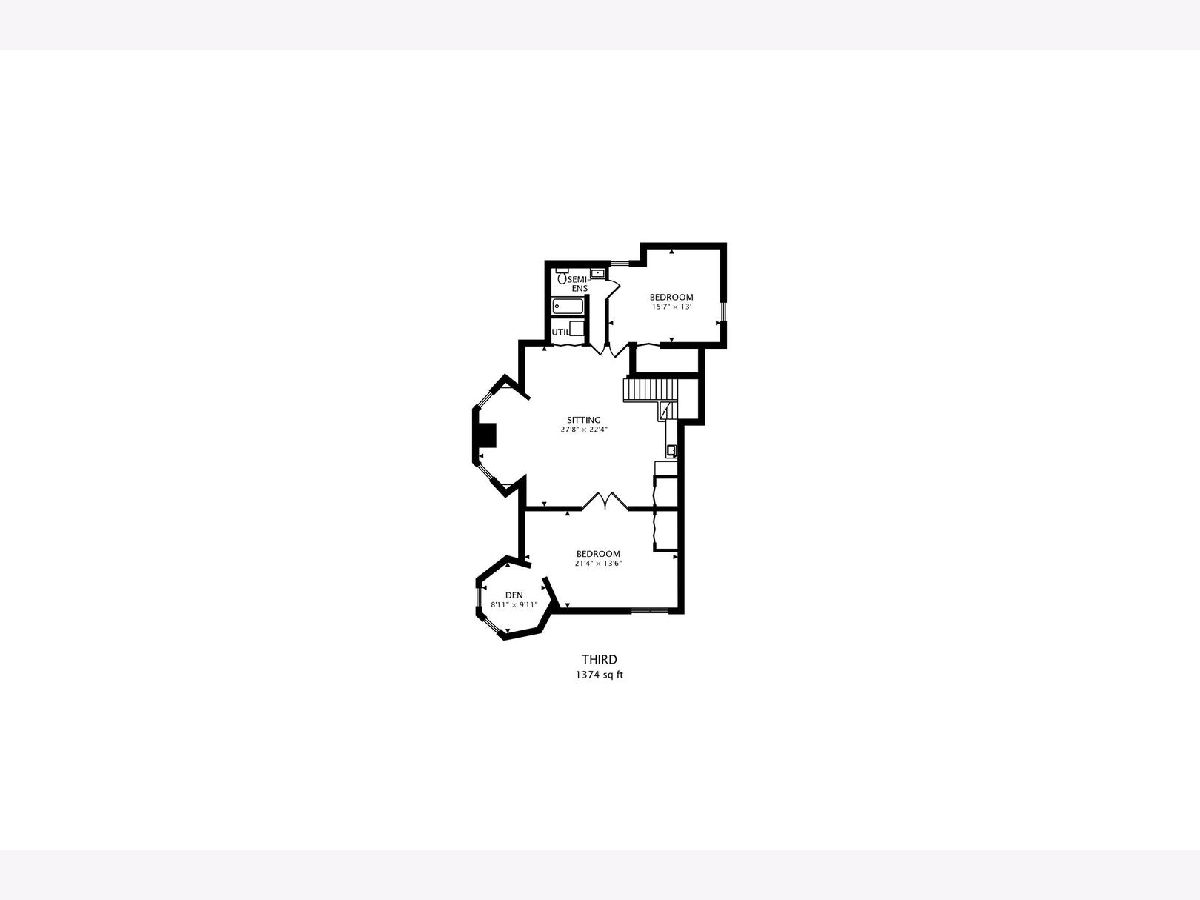
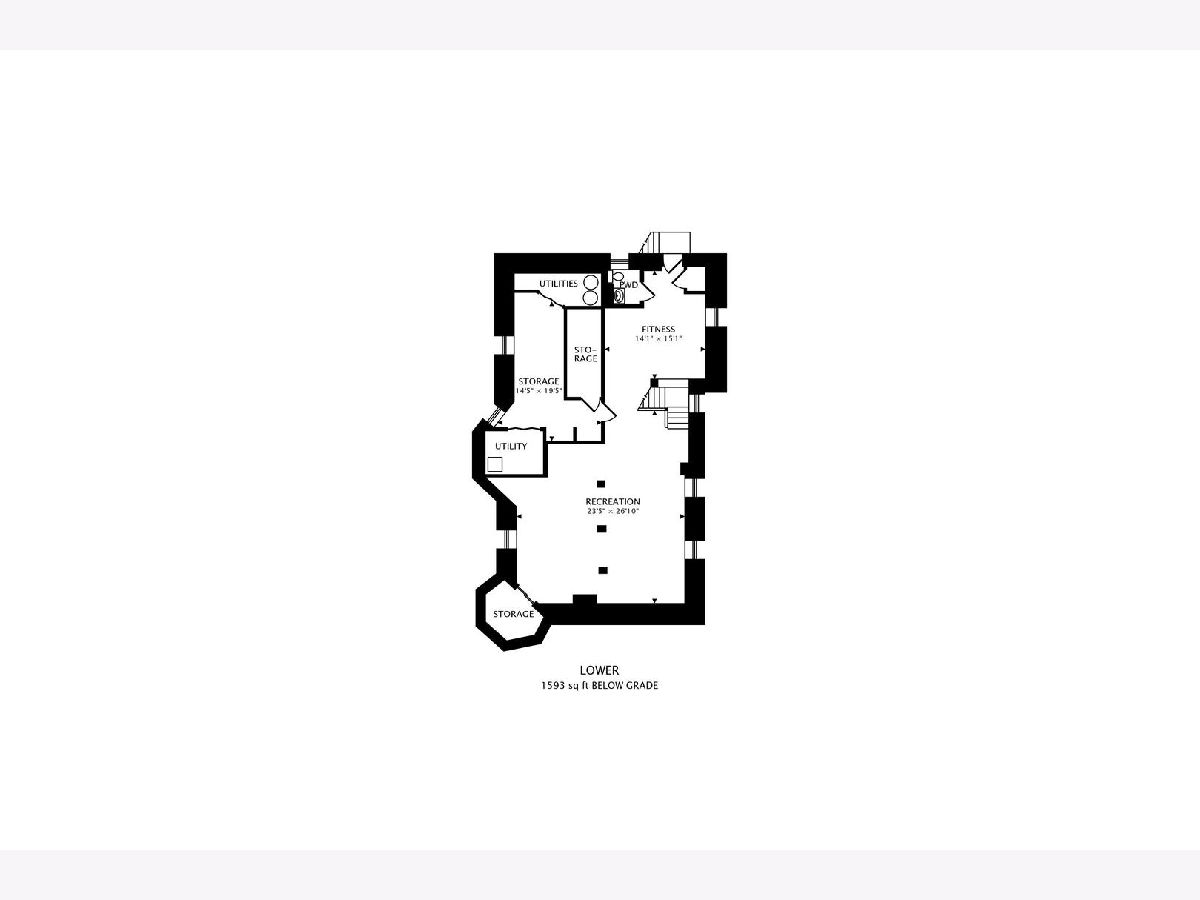
Room Specifics
Total Bedrooms: 6
Bedrooms Above Ground: 6
Bedrooms Below Ground: 0
Dimensions: —
Floor Type: —
Dimensions: —
Floor Type: —
Dimensions: —
Floor Type: —
Dimensions: —
Floor Type: —
Dimensions: —
Floor Type: —
Full Bathrooms: 5
Bathroom Amenities: —
Bathroom in Basement: 1
Rooms: —
Basement Description: Finished,Exterior Access
Other Specifics
| 2 | |
| — | |
| Concrete | |
| — | |
| — | |
| 30103 | |
| Finished | |
| — | |
| — | |
| — | |
| Not in DB | |
| — | |
| — | |
| — | |
| — |
Tax History
| Year | Property Taxes |
|---|---|
| 2016 | $7,224 |
| 2024 | $9,170 |
Contact Agent
Nearby Similar Homes
Nearby Sold Comparables
Contact Agent
Listing Provided By
@properties Christie's International Real Estate

