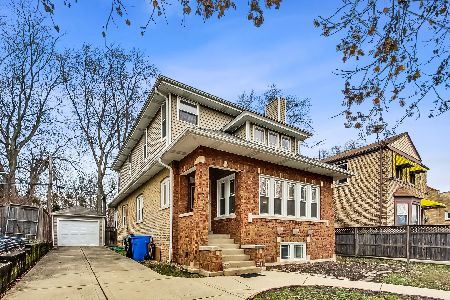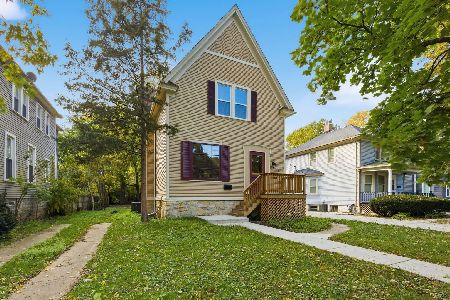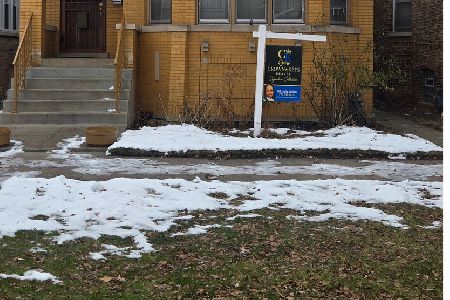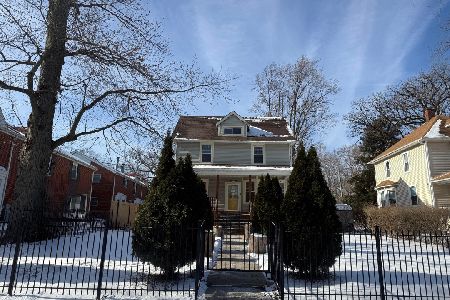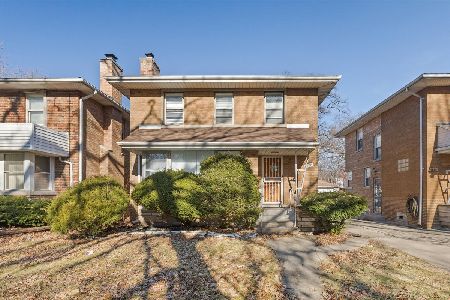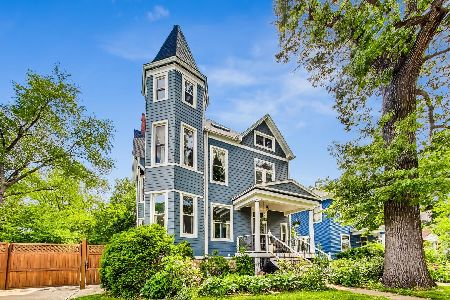1641 99th Street, Beverly, Chicago, Illinois 60643
$565,000
|
Sold
|
|
| Status: | Closed |
| Sqft: | 5,400 |
| Cost/Sqft: | $108 |
| Beds: | 5 |
| Baths: | 5 |
| Year Built: | 1896 |
| Property Taxes: | $7,224 |
| Days On Market: | 3675 |
| Lot Size: | 0,69 |
Description
Fabulous one-of-a-kind Beverly property. This charming updated Victorian with open fl plan on nearly 3/4 of an acre offers the possibility of subdividing property for a buildable lot. This home boasts 5 bdrms and 5 baths, incl a master suite with full bath and walk-in closet, hardwood floors, 3 fireplaces, high ceilings on all 4 levels, central a/c and zoned heating, updated kitchen and baths, walk-in cedar closet, 2nd floor and large lower level lndry rooms. First fl family room and lower level rec room, with work out rm offer a variety of options for entertaining as well as family life. Third floor great room can be used as an addn bdrm/master suite with attached turret room offering beautiful views for office, "Zen" room or study. Relax on the double-tiered deck and enjoy the peaceful setting. Your own personal haven within the city offers 3 seasons of maintenance-free perennials. Tons of storage. Easy walk to newly renovated shopping district and Metra. Sutherland School District.
Property Specifics
| Single Family | |
| — | |
| Victorian | |
| 1896 | |
| Full | |
| — | |
| No | |
| 0.69 |
| Cook | |
| — | |
| 0 / Not Applicable | |
| None | |
| Lake Michigan | |
| Public Sewer | |
| 09112075 | |
| 25074040620000 |
Property History
| DATE: | EVENT: | PRICE: | SOURCE: |
|---|---|---|---|
| 31 May, 2016 | Sold | $565,000 | MRED MLS |
| 4 Apr, 2016 | Under contract | $585,000 | MRED MLS |
| 7 Jan, 2016 | Listed for sale | $585,000 | MRED MLS |
| 8 Jul, 2024 | Sold | $855,000 | MRED MLS |
| 4 Jun, 2024 | Under contract | $775,000 | MRED MLS |
| 31 May, 2024 | Listed for sale | $775,000 | MRED MLS |
Room Specifics
Total Bedrooms: 5
Bedrooms Above Ground: 5
Bedrooms Below Ground: 0
Dimensions: —
Floor Type: Hardwood
Dimensions: —
Floor Type: Hardwood
Dimensions: —
Floor Type: Hardwood
Dimensions: —
Floor Type: —
Full Bathrooms: 5
Bathroom Amenities: Separate Shower
Bathroom in Basement: 1
Rooms: Bedroom 5,Bonus Room,Deck,Foyer,Great Room,Recreation Room
Basement Description: Finished,Exterior Access
Other Specifics
| 2 | |
| — | |
| — | |
| Deck, Patio, Porch | |
| Fenced Yard | |
| 30103 SQUARE FEET | |
| Unfinished | |
| Full | |
| Skylight(s), Hardwood Floors, Second Floor Laundry | |
| Double Oven, Range, Microwave, Dishwasher, Refrigerator, Washer, Dryer, Disposal | |
| Not in DB | |
| — | |
| — | |
| — | |
| Wood Burning, Attached Fireplace Doors/Screen |
Tax History
| Year | Property Taxes |
|---|---|
| 2016 | $7,224 |
| 2024 | $9,170 |
Contact Agent
Nearby Similar Homes
Nearby Sold Comparables
Contact Agent
Listing Provided By
Berkshire Hathaway HomeServices KoenigRubloff

