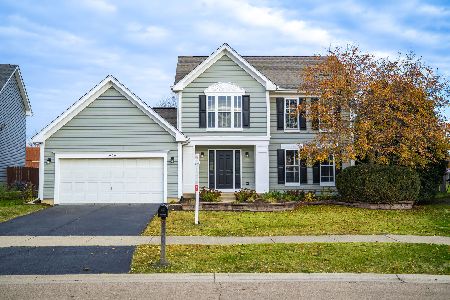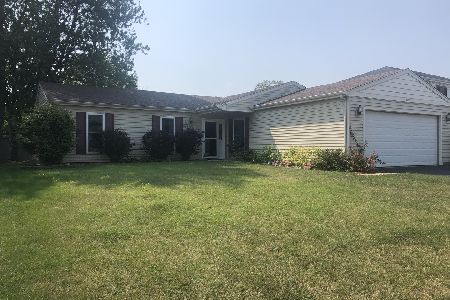1641 Edinburgh Court, Aurora, Illinois 60504
$330,000
|
Sold
|
|
| Status: | Closed |
| Sqft: | 1,228 |
| Cost/Sqft: | $273 |
| Beds: | 3 |
| Baths: | 1 |
| Year Built: | 1984 |
| Property Taxes: | $5,289 |
| Days On Market: | 572 |
| Lot Size: | 0,19 |
Description
WOW! Incredible fully remodeled ranch on a cul-de-sac lot in District 204! Enjoy 1 level living in style, everything is done for you! All new in 2024 - AC, water heater, skylights, kitchen cabinets, quartz countertops, bathroom, floors, paint, light fixtures, and more! Wide open designer kitchen with island opens to family room. Kitchen offers island with seating, new Frigidaire appliances, tile backsplash, singe basin sink and level 5 quartz countertops. Wide open layout between family room, dining, and kitchen. Full bathroom is out of a magazine with natural wood vanity, stunning tile floors, new tub, and fluted wood look ceramic tile shower surround $$. Situated on a quiet cul de sac lot w/private backyard with concrete patio. Incredible location near Rush Copley and endless retail on Ogden Ave!
Property Specifics
| Single Family | |
| — | |
| — | |
| 1984 | |
| — | |
| — | |
| No | |
| 0.19 |
| — | |
| Green Hills | |
| 0 / Not Applicable | |
| — | |
| — | |
| — | |
| 12093809 | |
| 0731308045 |
Nearby Schools
| NAME: | DISTRICT: | DISTANCE: | |
|---|---|---|---|
|
Grade School
Georgetown Elementary School |
204 | — | |
|
Middle School
Fischer Middle School |
204 | Not in DB | |
|
High School
Waubonsie Valley High School |
204 | Not in DB | |
Property History
| DATE: | EVENT: | PRICE: | SOURCE: |
|---|---|---|---|
| 26 Mar, 2008 | Sold | $175,000 | MRED MLS |
| 27 Feb, 2008 | Under contract | $182,900 | MRED MLS |
| 5 Nov, 2007 | Listed for sale | $182,900 | MRED MLS |
| 6 Aug, 2024 | Sold | $330,000 | MRED MLS |
| 5 Jul, 2024 | Under contract | $335,000 | MRED MLS |
| 27 Jun, 2024 | Listed for sale | $335,000 | MRED MLS |

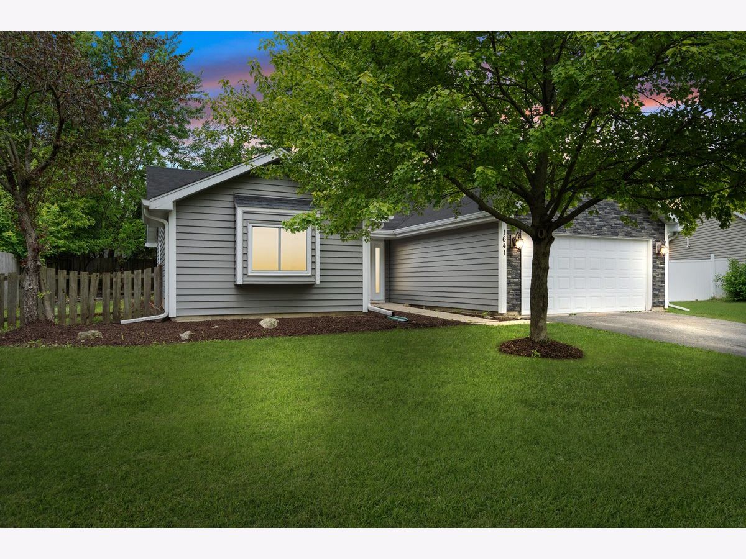
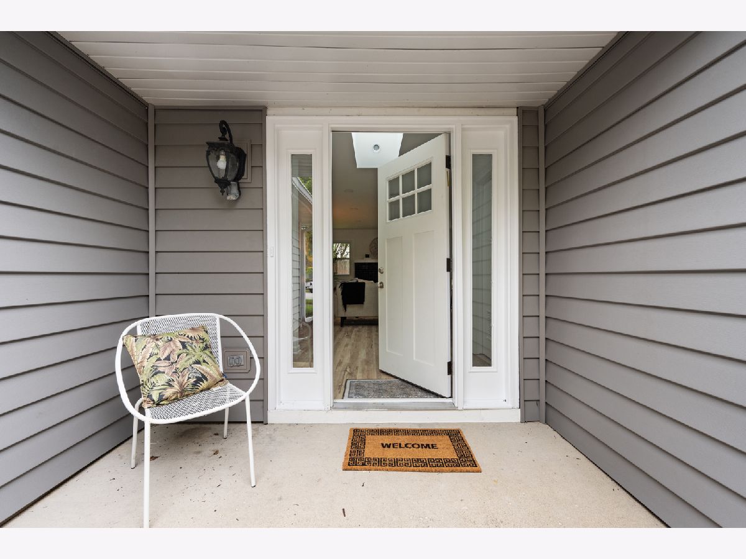
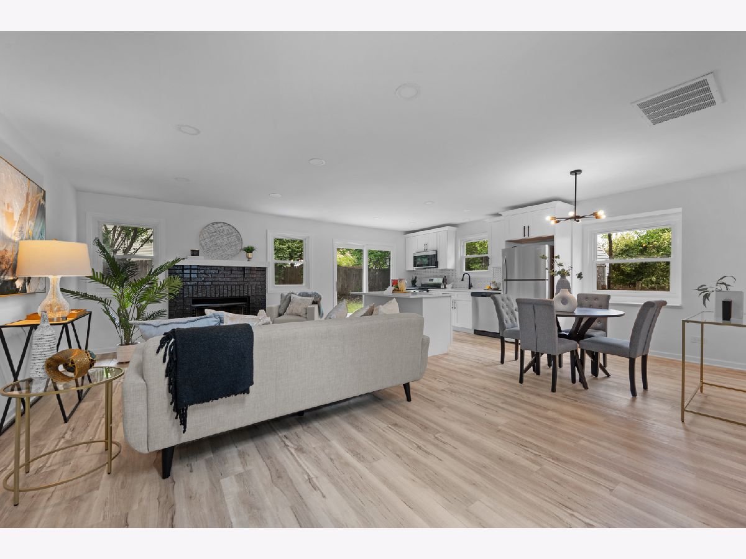
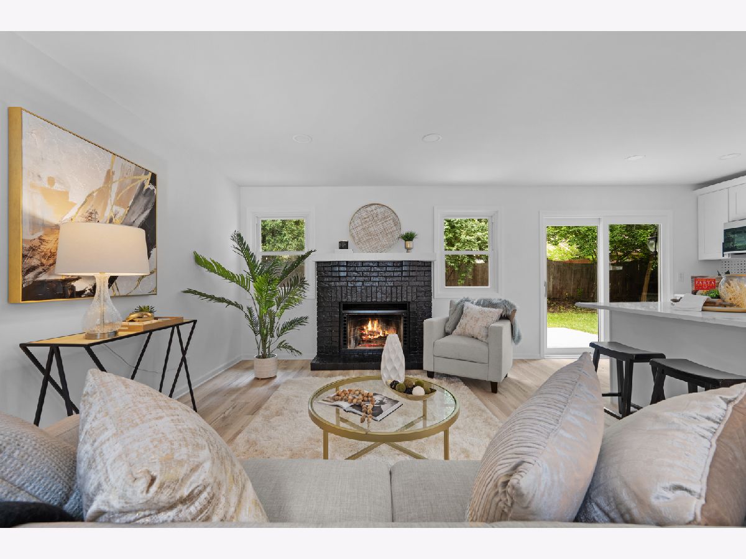
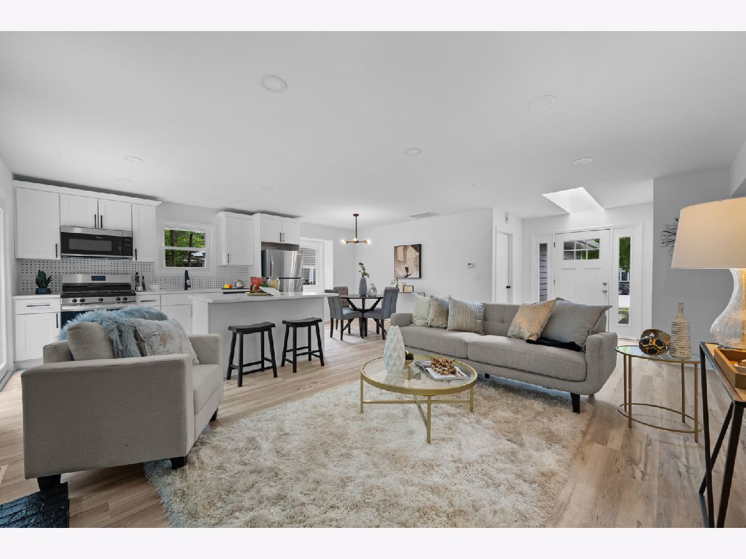

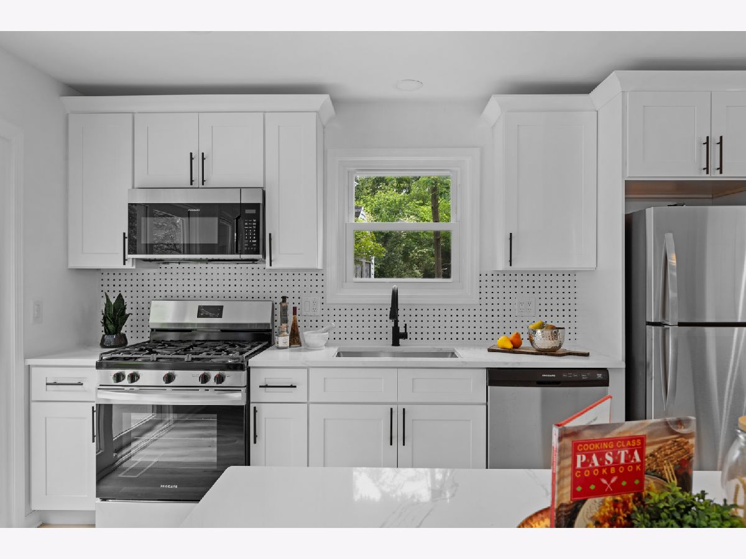


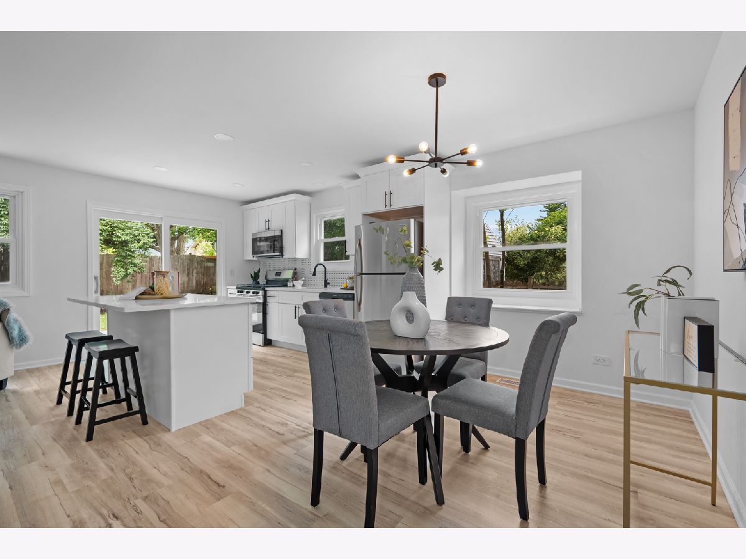
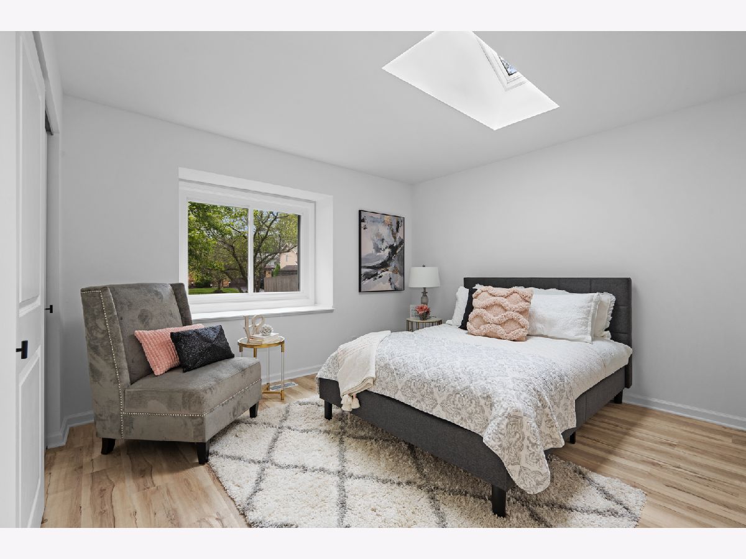
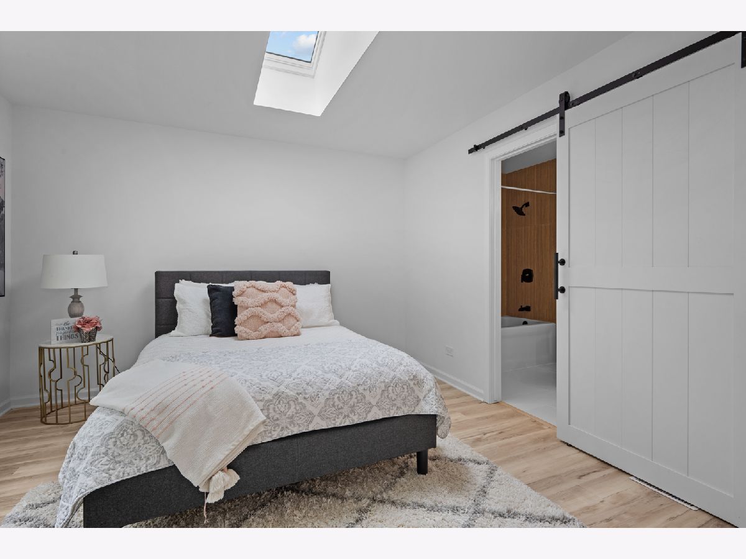








Room Specifics
Total Bedrooms: 3
Bedrooms Above Ground: 3
Bedrooms Below Ground: 0
Dimensions: —
Floor Type: —
Dimensions: —
Floor Type: —
Full Bathrooms: 1
Bathroom Amenities: Soaking Tub
Bathroom in Basement: 0
Rooms: —
Basement Description: Slab
Other Specifics
| 2 | |
| — | |
| Asphalt | |
| — | |
| — | |
| 70X132X79X107 | |
| Full | |
| — | |
| — | |
| — | |
| Not in DB | |
| — | |
| — | |
| — | |
| — |
Tax History
| Year | Property Taxes |
|---|---|
| 2008 | $3,877 |
| 2024 | $5,289 |
Contact Agent
Nearby Similar Homes
Nearby Sold Comparables
Contact Agent
Listing Provided By
Compass

