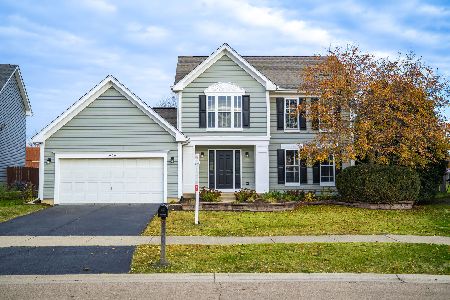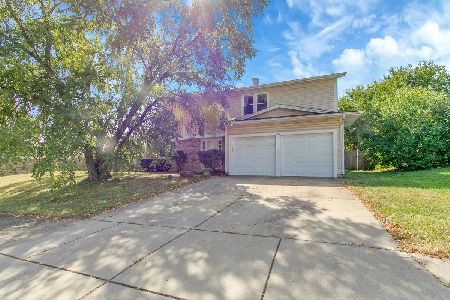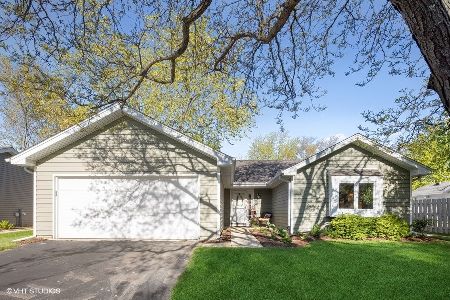2041 Edinburgh Lane, Aurora, Illinois 60504
$235,000
|
Sold
|
|
| Status: | Closed |
| Sqft: | 1,993 |
| Cost/Sqft: | $118 |
| Beds: | 3 |
| Baths: | 3 |
| Year Built: | 1993 |
| Property Taxes: | $7,898 |
| Days On Market: | 2256 |
| Lot Size: | 0,22 |
Description
Looking for something move in ready? This gem has all the HGTV upgrades and colors! **Listing was on hold while the loving owners transitioned to their new home due to the overwhelming amount of interest. Its active and ready to show, it won't last long!** This 2 story remodel in school district 308 has all the modern touches. The home is automated with top of the line Nest components, including a full house security system, thermostat, cameras and more! The kitchen features gorgeous white shaker cabinets with soft close drawers, newer stainless steel appliances, and granite counters with glass tile backsplash. All baths have been remodeled. In them you'll find current stone top vanities, lighting and tile. The major remodel was done in 2016. At this time it received new flooring (laminate, tile, carpet) and paint. It has a new high efficiency hybrid water heater to keep the bills down. BRAND NEW FURNACE! In back you'll find a lovely sprawling yard with a multilevel deck, perfect for entertaining. A two car attached garage will keep your cars out of the snow! One year home warranty included in the price. There is nothing left to do here but move in and add your personalized charm! YOU WONT FIND A BETTER VALUE This home does NOT have a basement
Property Specifics
| Single Family | |
| — | |
| Traditional | |
| 1993 | |
| None | |
| DUPAGE | |
| No | |
| 0.22 |
| Kane | |
| Four Pointes | |
| 0 / Not Applicable | |
| None | |
| Public | |
| Public Sewer | |
| 10575927 | |
| 1536452002 |
Nearby Schools
| NAME: | DISTRICT: | DISTANCE: | |
|---|---|---|---|
|
Grade School
The Wheatlands Elementary School |
308 | — | |
|
Middle School
Bednarcik Junior High School |
308 | Not in DB | |
|
High School
Oswego East High School |
308 | Not in DB | |
Property History
| DATE: | EVENT: | PRICE: | SOURCE: |
|---|---|---|---|
| 16 Nov, 2015 | Sold | $140,329 | MRED MLS |
| 5 Oct, 2015 | Under contract | $145,000 | MRED MLS |
| — | Last price change | $155,000 | MRED MLS |
| 6 Apr, 2015 | Listed for sale | $199,300 | MRED MLS |
| 27 Jun, 2016 | Sold | $235,000 | MRED MLS |
| 18 Apr, 2016 | Under contract | $239,900 | MRED MLS |
| 16 Mar, 2016 | Listed for sale | $239,900 | MRED MLS |
| 27 Dec, 2019 | Sold | $235,000 | MRED MLS |
| 21 Nov, 2019 | Under contract | $234,998 | MRED MLS |
| 17 Nov, 2019 | Listed for sale | $234,998 | MRED MLS |
Room Specifics
Total Bedrooms: 3
Bedrooms Above Ground: 3
Bedrooms Below Ground: 0
Dimensions: —
Floor Type: Carpet
Dimensions: —
Floor Type: Carpet
Full Bathrooms: 3
Bathroom Amenities: —
Bathroom in Basement: 0
Rooms: Breakfast Room
Basement Description: None
Other Specifics
| 2 | |
| Concrete Perimeter | |
| Asphalt | |
| Deck | |
| — | |
| 56X136X119X85 | |
| — | |
| Full | |
| Wood Laminate Floors, First Floor Laundry | |
| Range, Microwave, Dishwasher, Refrigerator, Washer, Dryer, Disposal, Stainless Steel Appliance(s) | |
| Not in DB | |
| Park | |
| — | |
| — | |
| — |
Tax History
| Year | Property Taxes |
|---|---|
| 2015 | $6,821 |
| 2016 | $7,165 |
| 2019 | $7,898 |
Contact Agent
Nearby Similar Homes
Nearby Sold Comparables
Contact Agent
Listing Provided By
Coldwell Banker Realty











