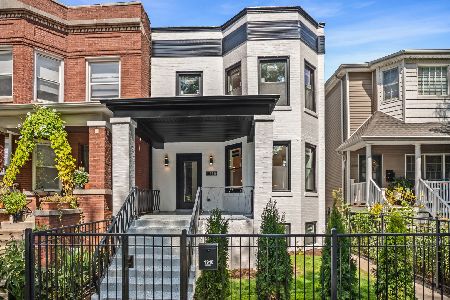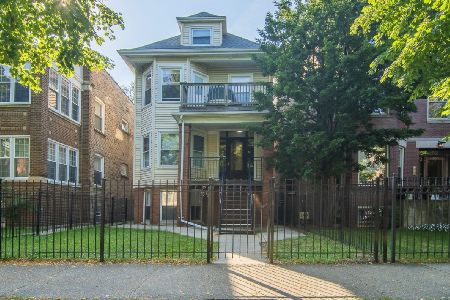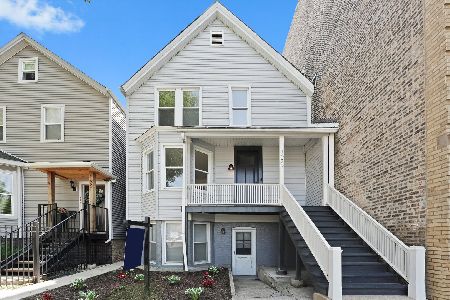1641 Foster Avenue, Uptown, Chicago, Illinois 60640
$518,500
|
Sold
|
|
| Status: | Closed |
| Sqft: | 0 |
| Cost/Sqft: | — |
| Beds: | 7 |
| Baths: | 0 |
| Year Built: | 1888 |
| Property Taxes: | $10,357 |
| Days On Market: | 2643 |
| Lot Size: | 0,00 |
Description
Recently updated frame 2-flat plus in-law basement in highly rated McPherson School. Ideal for live-in owner or arm-chair investor. Features upper units with two brand new crisp white kitchens, Quartz countertops & SS/black appliances, renovated tile baths and flooring. In-law 2br/1Ba basement unit. All separate utilities. concrete patio and 2-car garage with pass-thru door. Close to Metra. Chase & Winnemac Parks & Damen Brown line stop. Few block for the heart of Andersonville. Lincoln Square & New Ravenswood Station development also nearby.
Property Specifics
| Multi-unit | |
| — | |
| Victorian | |
| 1888 | |
| Full,Walkout | |
| — | |
| No | |
| — |
| Cook | |
| — | |
| — / — | |
| — | |
| Lake Michigan | |
| Public Sewer | |
| 10068102 | |
| 14074040060000 |
Nearby Schools
| NAME: | DISTRICT: | DISTANCE: | |
|---|---|---|---|
|
Grade School
Mcpherson Elementary School |
299 | — | |
Property History
| DATE: | EVENT: | PRICE: | SOURCE: |
|---|---|---|---|
| 11 Oct, 2018 | Sold | $518,500 | MRED MLS |
| 15 Sep, 2018 | Under contract | $529,900 | MRED MLS |
| 30 Aug, 2018 | Listed for sale | $529,900 | MRED MLS |
Room Specifics
Total Bedrooms: 7
Bedrooms Above Ground: 7
Bedrooms Below Ground: 0
Dimensions: —
Floor Type: —
Dimensions: —
Floor Type: —
Dimensions: —
Floor Type: —
Dimensions: —
Floor Type: —
Dimensions: —
Floor Type: —
Dimensions: —
Floor Type: —
Full Bathrooms: 3
Bathroom Amenities: European Shower
Bathroom in Basement: —
Rooms: —
Basement Description: Finished,Exterior Access
Other Specifics
| 2 | |
| Brick/Mortar | |
| — | |
| Patio | |
| — | |
| 25X165 | |
| — | |
| — | |
| — | |
| — | |
| Not in DB | |
| — | |
| — | |
| — | |
| — |
Tax History
| Year | Property Taxes |
|---|---|
| 2018 | $10,357 |
Contact Agent
Nearby Similar Homes
Nearby Sold Comparables
Contact Agent
Listing Provided By
Compass






