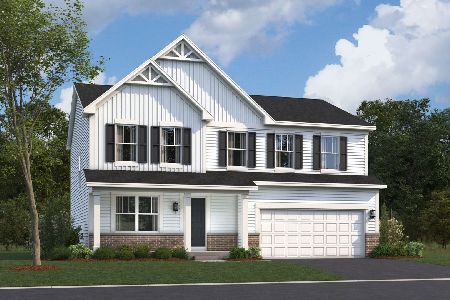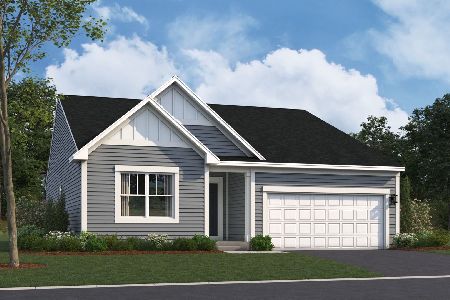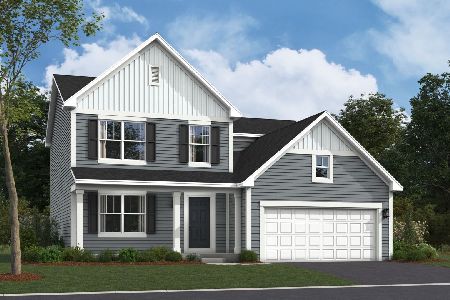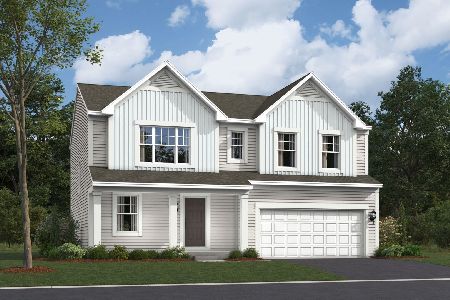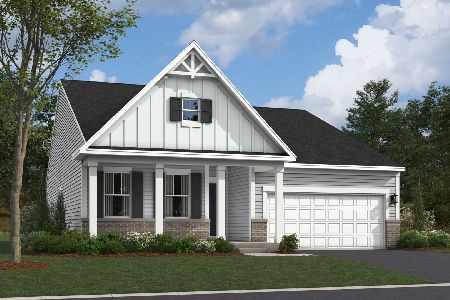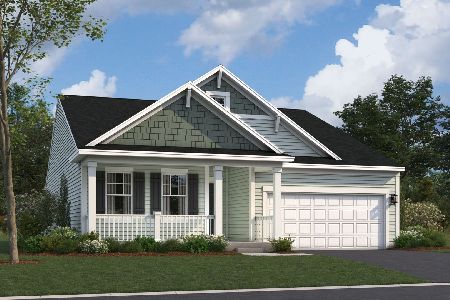1641 Mooseheart Road, North Aurora, Illinois 60542
$375,000
|
Sold
|
|
| Status: | Closed |
| Sqft: | 3,609 |
| Cost/Sqft: | $106 |
| Beds: | 4 |
| Baths: | 4 |
| Year Built: | 2005 |
| Property Taxes: | $9,262 |
| Days On Market: | 2018 |
| Lot Size: | 0,25 |
Description
Don't miss the Guided FaceTime Tour found in the Additional Information or at Virtual Tour Tab to See and Hear about the Wonderful features this Home has to offer! ** Click Link for 3D Matterport Tour!! ** Stunning Two-Story Home with 3-CAR TANDEM GARAGE on Fabulous Open Lot backing to Mirador Neighborhood non-buildable Open Space with non-buildable area to the West. Bordered by Batavia Park District Multi-Use Walking/Biking Trail and Nature Preserve. Sellers have updated and upgraded home in excess of $60,000. Amazing 2-Story Foyer with Glass French Doors lead to Elegant Front Den with Brazilian Cherry Floors, Crown Molding and Chair Rail- across from Living Room and Dining Room with Butler Pantry. Gourmet Chef Kitchen with Cherry Cabinets, Granite Countertop's, large Island with vegetable sink, High End SS Appliances (new Dishwasher 2019), and Beautiful Tile Backsplash. Kitchen and Eating Area adjacent to Sunshine Filled Sunroom overlooking the updated deck and extensive professional landscaping with Outcropping Stones/Steps and over 50 Fully Mulched Plantings, Brick Paver Patio and Expansive Views of Open Space and Multi-Use Walking Bike Path. (Sunroom has Hunter Douglas duette honeycomb shades with light diffusing ability- are multifunctional, have ability to raise or lower. Also Hunter Douglas Shades in Den and Living Room) Spacious Family Room with Gorgeous Brazilian Cherry Hardwood Floors, Warm Gas Fireplace- Bright and Sunny open to Kitchen and Eating Area for ease of Family and Guest Mingling! Master Bedroom with Awesome Walk-In Closet- High Grade Organizing System and Lovely Sitting Room perfect for some quiet "Me" Time! Opulent Master Bath with Taj Mahal Granite Countertop's, illuminated glass bowls in dual vanities, gorgeous light fixtures and faucets, whirlpool tub and dual shower heads in oversized shower. Two additional Bedrooms share a Jack and Jill Bath with (2) Walk-In-Closets and 4th Bedroom has Separate Bath. Larger First floor Laundry/Mud Room with Newer LG Appliances (2017) Full Deep Pour Basement roughed in for plumbing just waiting for your finishing touches. Dual furnaces with humidifier and dual AC units; water softener (2018), water heater (2016), passive radon system, 200 amp electric service, security system, wash sink in basement and set up for water irrigation system. Park in Neighborhood! Easy I88 access - Close to Schools, Shopping and Restaurants!
Property Specifics
| Single Family | |
| — | |
| Traditional | |
| 2005 | |
| Full | |
| HAMPDEN | |
| No | |
| 0.25 |
| Kane | |
| Mirador | |
| 300 / Annual | |
| Insurance | |
| Public | |
| Public Sewer | |
| 10774053 | |
| 1231403010 |
Nearby Schools
| NAME: | DISTRICT: | DISTANCE: | |
|---|---|---|---|
|
Grade School
Fearn Elementary School |
129 | — | |
|
Middle School
Jewel Middle School |
129 | Not in DB | |
|
High School
West Aurora High School |
129 | Not in DB | |
Property History
| DATE: | EVENT: | PRICE: | SOURCE: |
|---|---|---|---|
| 13 Feb, 2015 | Sold | $315,000 | MRED MLS |
| 10 Sep, 2014 | Under contract | $299,900 | MRED MLS |
| — | Last price change | $315,000 | MRED MLS |
| 1 Feb, 2014 | Listed for sale | $334,900 | MRED MLS |
| 1 Sep, 2020 | Sold | $375,000 | MRED MLS |
| 17 Jul, 2020 | Under contract | $383,500 | MRED MLS |
| 8 Jul, 2020 | Listed for sale | $383,500 | MRED MLS |
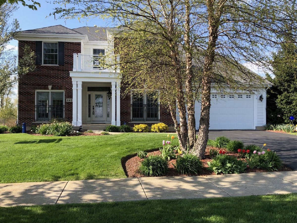
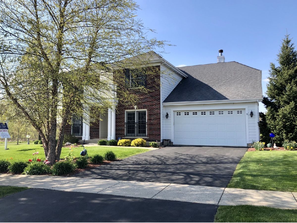
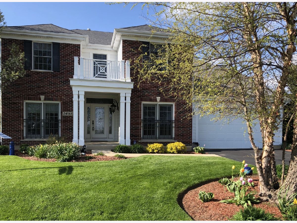
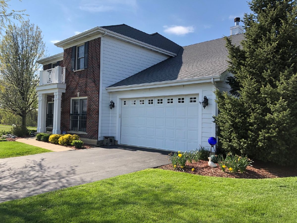
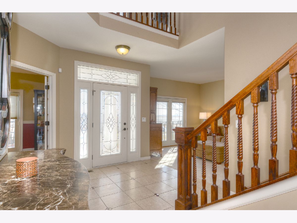
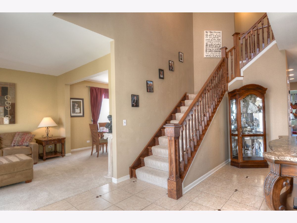
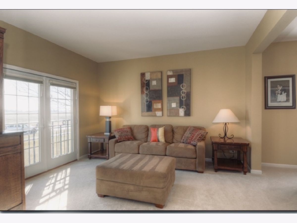
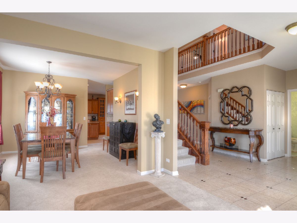
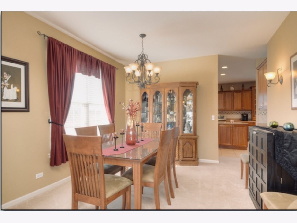
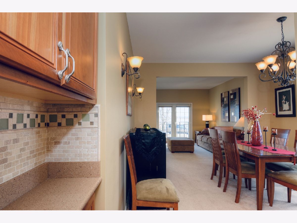
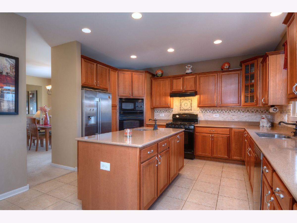
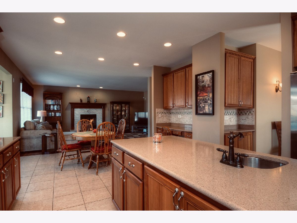
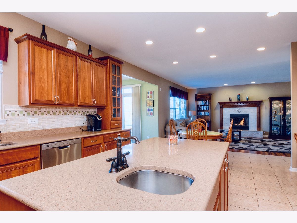
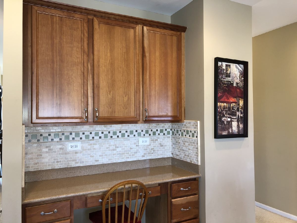
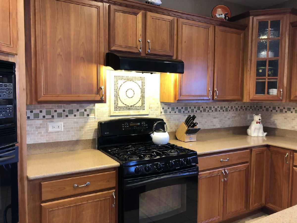
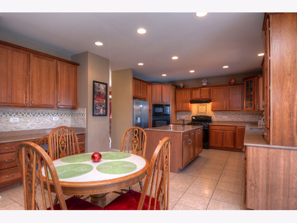
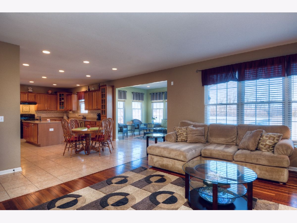
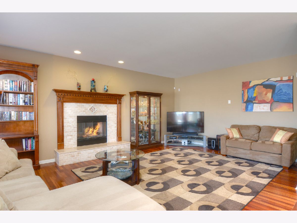
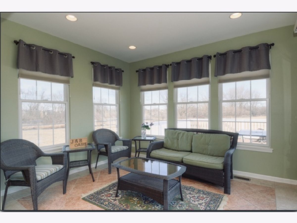
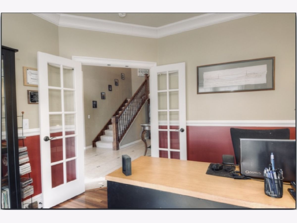
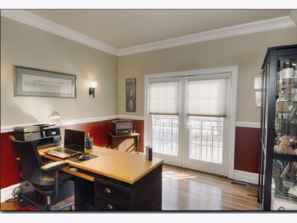
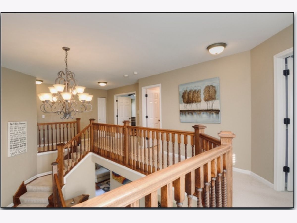
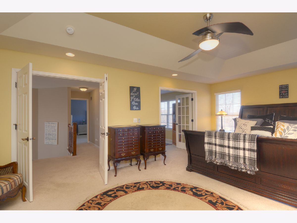
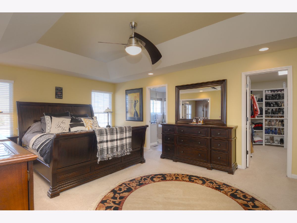
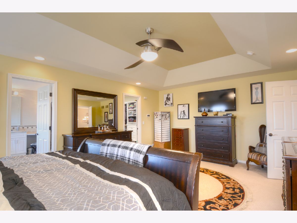
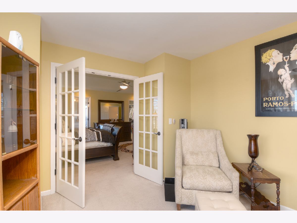
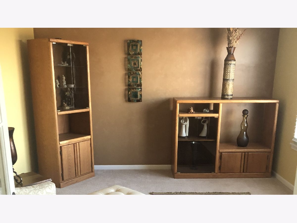
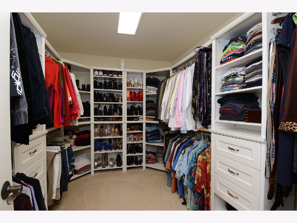
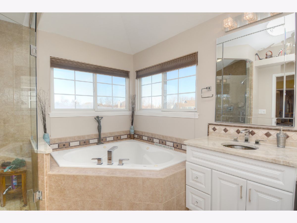
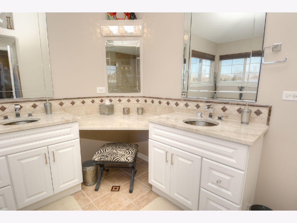
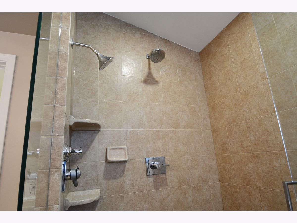
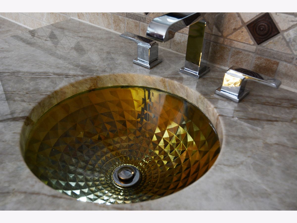
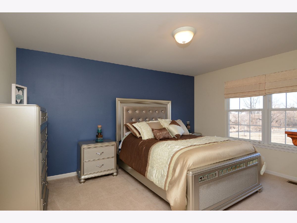
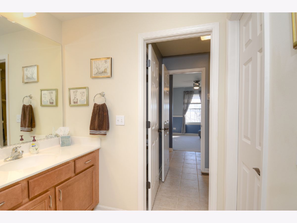
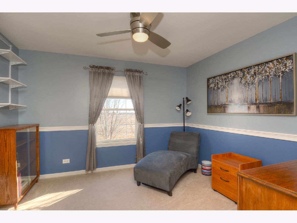
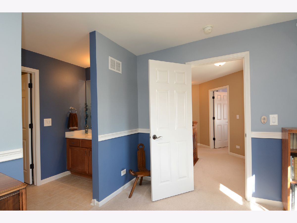
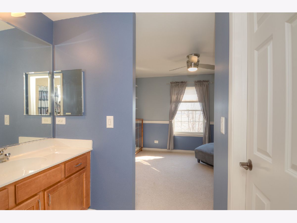
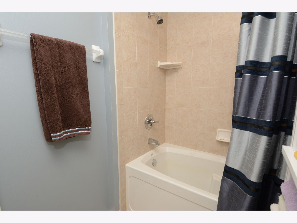
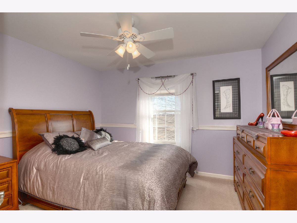
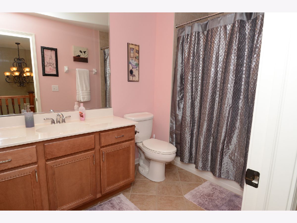
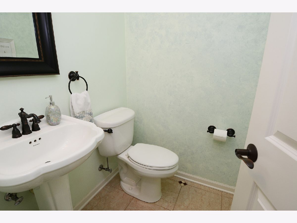
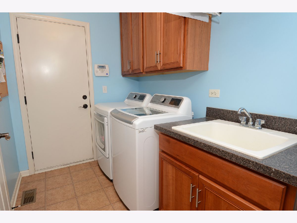
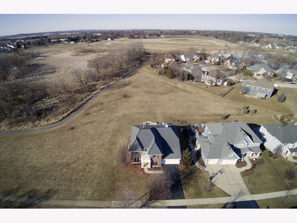
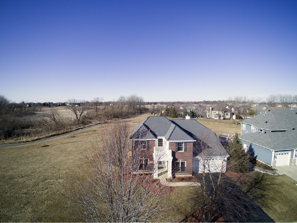
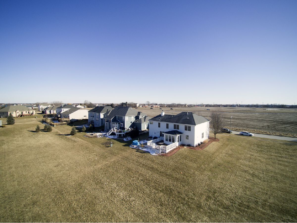
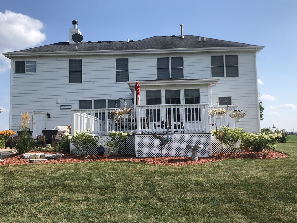
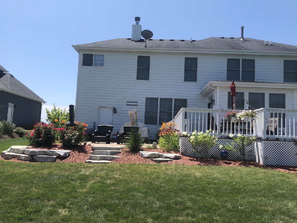
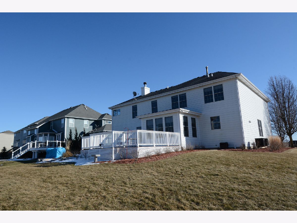
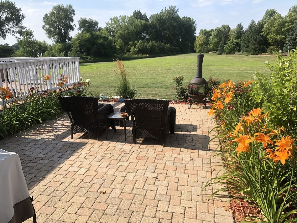
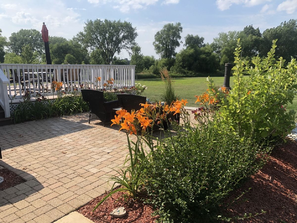
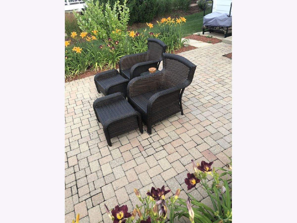
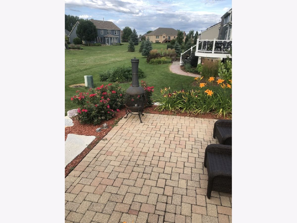
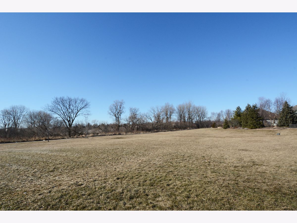
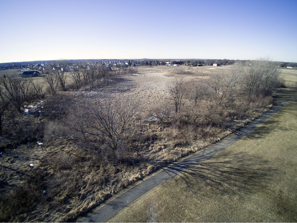
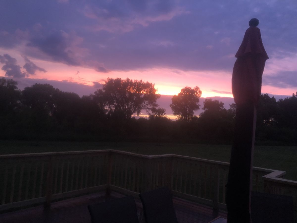
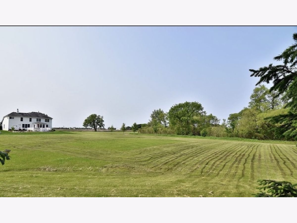
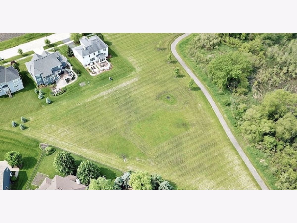
Room Specifics
Total Bedrooms: 4
Bedrooms Above Ground: 4
Bedrooms Below Ground: 0
Dimensions: —
Floor Type: Carpet
Dimensions: —
Floor Type: Carpet
Dimensions: —
Floor Type: Carpet
Full Bathrooms: 4
Bathroom Amenities: Whirlpool,Separate Shower,Double Sink,Full Body Spray Shower
Bathroom in Basement: 0
Rooms: Sitting Room,Sun Room,Walk In Closet,Den,Foyer
Basement Description: Unfinished,Bathroom Rough-In,Egress Window
Other Specifics
| 3 | |
| Concrete Perimeter | |
| Asphalt | |
| Balcony, Deck, Brick Paver Patio, Storms/Screens | |
| Nature Preserve Adjacent,Landscaped | |
| 126X85 | |
| Full | |
| Full | |
| Vaulted/Cathedral Ceilings, Hardwood Floors, First Floor Laundry, Walk-In Closet(s) | |
| Double Oven, Microwave, Dishwasher, Refrigerator, Washer, Dryer, Disposal, Cooktop, Water Softener Owned | |
| Not in DB | |
| Park, Curbs, Sidewalks, Street Lights, Street Paved | |
| — | |
| — | |
| Attached Fireplace Doors/Screen, Gas Log, Gas Starter |
Tax History
| Year | Property Taxes |
|---|---|
| 2015 | $10,986 |
| 2020 | $9,262 |
Contact Agent
Nearby Similar Homes
Nearby Sold Comparables
Contact Agent
Listing Provided By
Fox Valley Real Estate

