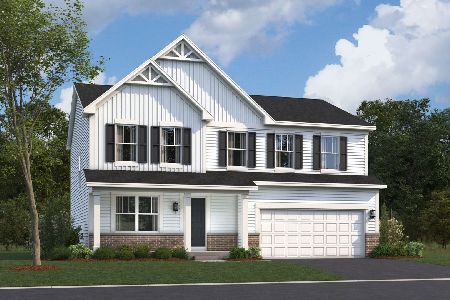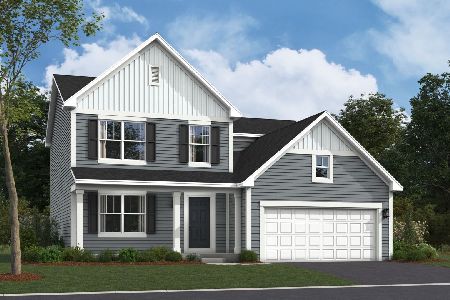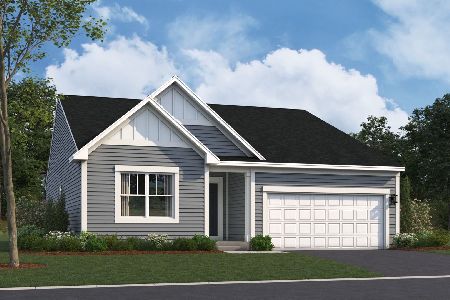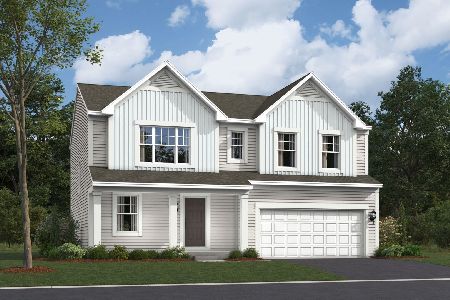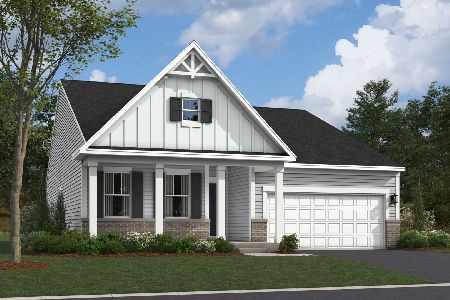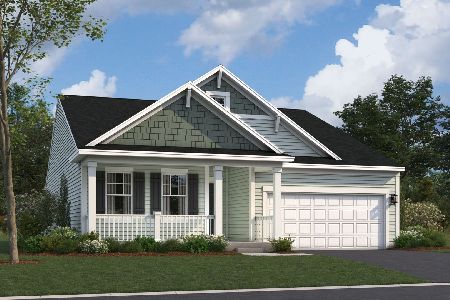834 Hathaway Court, North Aurora, Illinois 60542
$411,500
|
Sold
|
|
| Status: | Closed |
| Sqft: | 3,767 |
| Cost/Sqft: | $113 |
| Beds: | 5 |
| Baths: | 5 |
| Year Built: | 2004 |
| Property Taxes: | $13,103 |
| Days On Market: | 3600 |
| Lot Size: | 0,00 |
Description
Well Maintained Spacious Home w/Amazing Detailed Touches throughout. 5 BRs,4 1/2 baths w/3+ Car Garage. From the Cheery Sun Room to the Full Finished Basement w/Kitchenette-this will be a haven that you will look forward to coming home to every day. Kitchen w/SS Appliances including Dbl Oven, & Island leads to open Floor plan w/Family Rm with built in Speakers & Fireplace, Dinette, & Sun Room. Super Sized Walk in Pantry. Dual Streamlined Staircases. Updated Fixtures & Decorating throughout. 5 Generous Sized BRs on 2nd floor w/3 Full Baths. Dbl Doors lead to Master Retreat w/Tray Ceiling, Bath w/jetted Tub, & WIC. Separate Den w/beautiful Views, Lower Level 2nd Family Rm & Basement Finished Rec Rm w/Kitchenette & Full Bath w/ Amazing Walk in Steam Shower. Lots of Storage. Dual Zoned HVAC. Large Rear Fenced Yard with Expansive Paver Patio, Gas Connected Grill, Hot Tub, Lawn Irrig & Peaceful Nature Views. Cul de Sac Location w/walking paths & convenient to I-88. Welcome Home!
Property Specifics
| Single Family | |
| — | |
| Traditional | |
| 2004 | |
| Full | |
| MARRYWOOD | |
| No | |
| — |
| Kane | |
| Mirador | |
| 300 / Annual | |
| Other | |
| Public | |
| Public Sewer | |
| 09160004 | |
| 1231403006 |
Nearby Schools
| NAME: | DISTRICT: | DISTANCE: | |
|---|---|---|---|
|
Grade School
Fearn Elementary School |
129 | — | |
|
Middle School
Herget Middle School |
129 | Not in DB | |
|
High School
West Aurora High School |
129 | Not in DB | |
Property History
| DATE: | EVENT: | PRICE: | SOURCE: |
|---|---|---|---|
| 15 Oct, 2008 | Sold | $445,000 | MRED MLS |
| 21 Aug, 2008 | Under contract | $489,000 | MRED MLS |
| — | Last price change | $497,500 | MRED MLS |
| 7 May, 2008 | Listed for sale | $514,900 | MRED MLS |
| 5 Aug, 2016 | Sold | $411,500 | MRED MLS |
| 21 Jun, 2016 | Under contract | $424,800 | MRED MLS |
| — | Last price change | $434,900 | MRED MLS |
| 8 Mar, 2016 | Listed for sale | $449,000 | MRED MLS |
Room Specifics
Total Bedrooms: 5
Bedrooms Above Ground: 5
Bedrooms Below Ground: 0
Dimensions: —
Floor Type: Carpet
Dimensions: —
Floor Type: Carpet
Dimensions: —
Floor Type: Carpet
Dimensions: —
Floor Type: —
Full Bathrooms: 5
Bathroom Amenities: Whirlpool,Separate Shower,Steam Shower,Double Sink
Bathroom in Basement: 1
Rooms: Kitchen,Bedroom 5,Media Room,Office,Pantry,Play Room,Recreation Room,Sun Room
Basement Description: Finished
Other Specifics
| 3 | |
| Concrete Perimeter | |
| Asphalt | |
| Hot Tub, Brick Paver Patio | |
| Cul-De-Sac,Fenced Yard | |
| 72X137X125X137 | |
| — | |
| Full | |
| Hardwood Floors, First Floor Laundry | |
| Double Oven, Microwave, Dishwasher, Refrigerator, Washer, Dryer, Disposal, Stainless Steel Appliance(s) | |
| Not in DB | |
| — | |
| — | |
| — | |
| Wood Burning, Gas Starter |
Tax History
| Year | Property Taxes |
|---|---|
| 2008 | $11,624 |
| 2016 | $13,103 |
Contact Agent
Nearby Similar Homes
Nearby Sold Comparables
Contact Agent
Listing Provided By
Weichert, Realtors-Kingsland Properties

