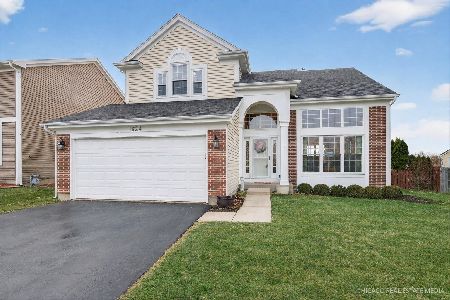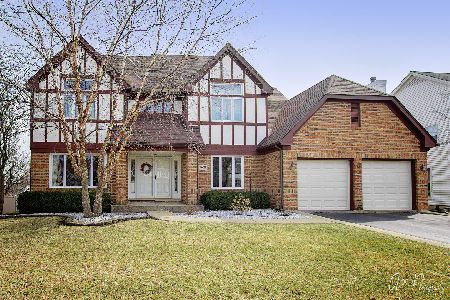1641 Valencia Way, Mundelein, Illinois 60060
$395,000
|
Sold
|
|
| Status: | Closed |
| Sqft: | 3,144 |
| Cost/Sqft: | $127 |
| Beds: | 5 |
| Baths: | 4 |
| Year Built: | 1996 |
| Property Taxes: | $13,910 |
| Days On Market: | 2904 |
| Lot Size: | 0,25 |
Description
Desirable open concept floor plan with over 4500sf of finished living space*Move in ready home with lots of upgrades! This meticulously maintained custom expanded Granada Walkout is loaded with updates and on one of the best lots in desirable "Fields of Ambria" neighborhood*Front porch & dbl door entry welcomes you*Dual staircases*Chef's delight gourmet kitchen w/SS appls, granite counters*Hardwood flrs refinished*Crown molding w/dentil accents*Full finished walkout level has a private separate living area w/full kitchen that's perfect for extended family/nanny and still has plenty of room for entertaining in the media & game rooms*Sellers are including the surround sound & projection systems*Also including pool table in game room*Newer roof, main furnace replaced 11/17*Several windows replaced*Upper level carpet 1yr*Lower level carpet 2yr*Original owners hate to leave* Great location! Walk to the waterpark, health club, day care, sledding, ice skating, baseball and more
Property Specifics
| Single Family | |
| — | |
| Tudor | |
| 1996 | |
| Full,Walkout | |
| EXPANDED GRANADA WALKOUT | |
| No | |
| 0.25 |
| Lake | |
| — | |
| 100 / Voluntary | |
| Insurance,Other | |
| Public | |
| Public Sewer | |
| 09854336 | |
| 10133030140000 |
Nearby Schools
| NAME: | DISTRICT: | DISTANCE: | |
|---|---|---|---|
|
Grade School
Washington Early Learning Center |
75 | — | |
|
Middle School
Carl Sandburg Middle School |
75 | Not in DB | |
|
High School
Mundelein Cons High School |
120 | Not in DB | |
|
Alternate Elementary School
Mechanics Grove Elementary Schoo |
— | Not in DB | |
Property History
| DATE: | EVENT: | PRICE: | SOURCE: |
|---|---|---|---|
| 15 Jun, 2018 | Sold | $395,000 | MRED MLS |
| 6 May, 2018 | Under contract | $399,900 | MRED MLS |
| — | Last price change | $410,000 | MRED MLS |
| 11 Feb, 2018 | Listed for sale | $419,000 | MRED MLS |
Room Specifics
Total Bedrooms: 5
Bedrooms Above Ground: 5
Bedrooms Below Ground: 0
Dimensions: —
Floor Type: Carpet
Dimensions: —
Floor Type: Carpet
Dimensions: —
Floor Type: Carpet
Dimensions: —
Floor Type: —
Full Bathrooms: 4
Bathroom Amenities: Whirlpool,Separate Shower,Double Sink
Bathroom in Basement: 1
Rooms: Kitchen,Bedroom 5,Eating Area,Foyer,Game Room,Media Room,Office,Recreation Room,Walk In Closet
Basement Description: Finished,Exterior Access
Other Specifics
| 3 | |
| Concrete Perimeter | |
| Asphalt,Concrete | |
| Deck, Patio, Porch, Above Ground Pool, Storms/Screens | |
| Fenced Yard,Landscaped | |
| 74X127X52X52X126 | |
| Finished,Unfinished | |
| Full | |
| Vaulted/Cathedral Ceilings, Hardwood Floors, In-Law Arrangement, First Floor Laundry | |
| Range, Microwave, Dishwasher, Refrigerator, Washer, Dryer, Disposal, Stainless Steel Appliance(s) | |
| Not in DB | |
| Sidewalks, Street Lights, Street Paved | |
| — | |
| — | |
| — |
Tax History
| Year | Property Taxes |
|---|---|
| 2018 | $13,910 |
Contact Agent
Nearby Similar Homes
Nearby Sold Comparables
Contact Agent
Listing Provided By
Coldwell Banker Residential Brokerage








