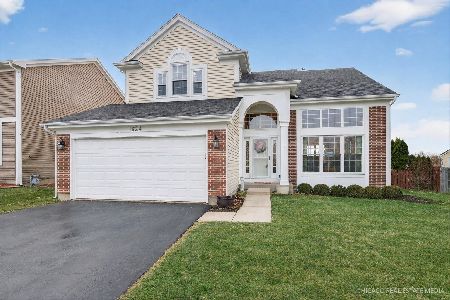1651 Valencia Way, Mundelein, Illinois 60060
$380,000
|
Sold
|
|
| Status: | Closed |
| Sqft: | 4,000 |
| Cost/Sqft: | $100 |
| Beds: | 4 |
| Baths: | 4 |
| Year Built: | 1994 |
| Property Taxes: | $13,793 |
| Days On Market: | 2381 |
| Lot Size: | 0,25 |
Description
Amazing opportunity in highly sought after Fields Of Ambria Subdivision! Original owner has kept this home in immaculate condition. Open and spacious floor plan with 4,000 square feet of luxury living and a full walkout basement! Beautiful hardwood floors throughout the entire first floor, freshly painted and brand new carpet throughout the 2nd level. Huge family room with fireplace and a 2nd fireplace in the basement. Bright and sunny Chefs kitchen completely remodeled in 2016 with granite counters, 42" high-end cabinets, custom backsplash, stainless steel appliance and butler pantry. Master suite with, walk-in closet, separate shower and soaking tub. Basement is complete with mother-in-law suite, office and tons and tons of storage space. 3 car garage, 1800 square foot, five-level deck and amazing back yard, ideal for your family. Ideally located, easy access to parks, schools, shopping and transportation.
Property Specifics
| Single Family | |
| — | |
| — | |
| 1994 | |
| Walkout | |
| — | |
| No | |
| 0.25 |
| Lake | |
| Fields Of Ambria | |
| 100 / Annual | |
| None | |
| Public | |
| Public Sewer | |
| 10441871 | |
| 10133030130000 |
Nearby Schools
| NAME: | DISTRICT: | DISTANCE: | |
|---|---|---|---|
|
High School
Mundelein Cons High School |
120 | Not in DB | |
Property History
| DATE: | EVENT: | PRICE: | SOURCE: |
|---|---|---|---|
| 30 Aug, 2019 | Sold | $380,000 | MRED MLS |
| 5 Aug, 2019 | Under contract | $400,000 | MRED MLS |
| 19 Jul, 2019 | Listed for sale | $400,000 | MRED MLS |
Room Specifics
Total Bedrooms: 4
Bedrooms Above Ground: 4
Bedrooms Below Ground: 0
Dimensions: —
Floor Type: Carpet
Dimensions: —
Floor Type: Carpet
Dimensions: —
Floor Type: Carpet
Full Bathrooms: 4
Bathroom Amenities: Whirlpool,Separate Shower,Double Sink
Bathroom in Basement: 1
Rooms: Eating Area,Recreation Room,Office,Kitchen
Basement Description: Partially Finished
Other Specifics
| 3 | |
| — | |
| — | |
| Deck, Outdoor Grill | |
| — | |
| 93X126X81X126 | |
| Pull Down Stair | |
| Full | |
| Vaulted/Cathedral Ceilings, Bar-Wet, Hardwood Floors, In-Law Arrangement, First Floor Laundry | |
| Range, Microwave, Dishwasher, Refrigerator, High End Refrigerator, Washer, Dryer, Disposal, Stainless Steel Appliance(s) | |
| Not in DB | |
| Clubhouse, Park, Pool, Tennis Court(s), Sidewalks, Street Lights | |
| — | |
| — | |
| Wood Burning, Attached Fireplace Doors/Screen, Gas Log, Gas Starter |
Tax History
| Year | Property Taxes |
|---|---|
| 2019 | $13,793 |
Contact Agent
Nearby Similar Homes
Nearby Sold Comparables
Contact Agent
Listing Provided By
Redfin Corporation







