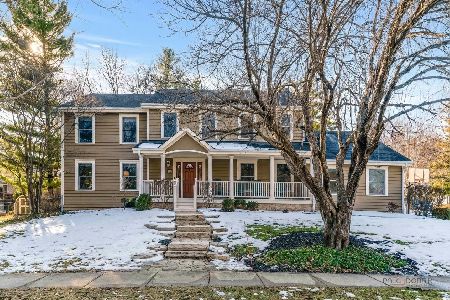16411 Des Plaines Drive, Libertyville, Illinois 60048
$257,000
|
Sold
|
|
| Status: | Closed |
| Sqft: | 0 |
| Cost/Sqft: | — |
| Beds: | 3 |
| Baths: | 2 |
| Year Built: | 1955 |
| Property Taxes: | $4,026 |
| Days On Market: | 2294 |
| Lot Size: | 0,65 |
Description
Beautifully rehabbed Libertyville house, ready to move right into! This 3 Bedroom home has a large open living room & dining room with vaulted ceilings, separate family addition, and 2 full bathrooms. Completely redone kitchen with new cabinets, stainless steel appliances, and quartz countertops. 2 brand new full bathrooms. New flooring, furnace & central AC, and new roof. Bonus 2-Car Garage in rear. Stunning rehab - must see in person. Amazing location, just across the street from Independence Grove, and top-rated Libertyville schools. This house is ready to be your home. Lease option and rent to own are possible - call for details. This is the one! Come see it today - won't last long!
Property Specifics
| Single Family | |
| — | |
| Ranch | |
| 1955 | |
| None | |
| RANCH | |
| No | |
| 0.65 |
| Lake | |
| Libertyville Estates | |
| 0 / Not Applicable | |
| None | |
| Public | |
| Public Sewer | |
| 10571799 | |
| 11094010060000 |
Nearby Schools
| NAME: | DISTRICT: | DISTANCE: | |
|---|---|---|---|
|
Grade School
Adler Park School |
70 | — | |
|
Middle School
Highland Middle School |
70 | Not in DB | |
|
High School
Libertyville High School |
128 | Not in DB | |
Property History
| DATE: | EVENT: | PRICE: | SOURCE: |
|---|---|---|---|
| 27 Jul, 2018 | Sold | $150,000 | MRED MLS |
| 28 Jun, 2018 | Under contract | $159,000 | MRED MLS |
| — | Last price change | $169,000 | MRED MLS |
| 4 May, 2018 | Listed for sale | $179,000 | MRED MLS |
| 1 May, 2020 | Sold | $257,000 | MRED MLS |
| 9 Mar, 2020 | Under contract | $265,000 | MRED MLS |
| 15 Nov, 2019 | Listed for sale | $265,000 | MRED MLS |
Room Specifics
Total Bedrooms: 3
Bedrooms Above Ground: 3
Bedrooms Below Ground: 0
Dimensions: —
Floor Type: Wood Laminate
Dimensions: —
Floor Type: Wood Laminate
Full Bathrooms: 2
Bathroom Amenities: Soaking Tub
Bathroom in Basement: 0
Rooms: No additional rooms
Basement Description: Crawl
Other Specifics
| 3 | |
| Concrete Perimeter | |
| Asphalt | |
| — | |
| — | |
| 69X310X114X312 | |
| — | |
| Full | |
| Vaulted/Cathedral Ceilings, Wood Laminate Floors, First Floor Bedroom, First Floor Laundry, First Floor Full Bath | |
| Range, Microwave, Dishwasher, Refrigerator, Washer, Dryer, Stainless Steel Appliance(s) | |
| Not in DB | |
| Street Paved | |
| — | |
| — | |
| — |
Tax History
| Year | Property Taxes |
|---|---|
| 2018 | $4,026 |
Contact Agent
Nearby Similar Homes
Nearby Sold Comparables
Contact Agent
Listing Provided By
Compass





