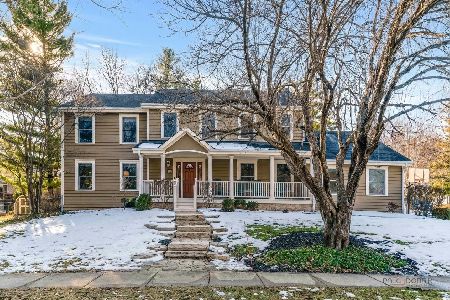16427 Des Plaines Drive, Libertyville, Illinois 60048
$215,000
|
Sold
|
|
| Status: | Closed |
| Sqft: | 1,444 |
| Cost/Sqft: | $156 |
| Beds: | 3 |
| Baths: | 1 |
| Year Built: | 1955 |
| Property Taxes: | $4,438 |
| Days On Market: | 2350 |
| Lot Size: | 0,84 |
Description
Located just 3 doors from Independence Grove Forest Preserve, with Miles & Miles of trails, 115 acre Lake, Park, Picnic Grove & More. Long Drive leads to lovely 3 Bedroom Home,situated on close to an acre of land. Large Family Room with fantastic views & Franklin Stove. Eat in Kitchen, with all new flooring and Cabinetry. Living Room boasts Fireplace and room to entertain. Three good size Bedrooms with ample closet space. Huge Private wooded Lot for all your outdoor activities. Two car attached garage Close to the River, but sits High and Dry ! Award winning schools plus awesome location. Steps to Independence Grove and minutes to Metra train station, and Historic Downtown Libertyville. Home is being sold AS -IS !
Property Specifics
| Single Family | |
| — | |
| Ranch | |
| 1955 | |
| None | |
| RANCH | |
| No | |
| 0.84 |
| Lake | |
| — | |
| — / Not Applicable | |
| None | |
| Public | |
| Septic-Private | |
| 10525025 | |
| 11094010030000 |
Nearby Schools
| NAME: | DISTRICT: | DISTANCE: | |
|---|---|---|---|
|
Grade School
Adler Park School |
70 | — | |
|
Middle School
Highland Middle School |
70 | Not in DB | |
|
High School
Libertyville High School |
128 | Not in DB | |
Property History
| DATE: | EVENT: | PRICE: | SOURCE: |
|---|---|---|---|
| 10 Mar, 2021 | Sold | $215,000 | MRED MLS |
| 17 Oct, 2020 | Under contract | $225,000 | MRED MLS |
| — | Last price change | $245,000 | MRED MLS |
| 20 Sep, 2019 | Listed for sale | $250,000 | MRED MLS |
Room Specifics
Total Bedrooms: 3
Bedrooms Above Ground: 3
Bedrooms Below Ground: 0
Dimensions: —
Floor Type: Carpet
Dimensions: —
Floor Type: Carpet
Full Bathrooms: 1
Bathroom Amenities: —
Bathroom in Basement: 0
Rooms: No additional rooms
Basement Description: Crawl
Other Specifics
| 2 | |
| — | |
| Asphalt | |
| — | |
| Nature Preserve Adjacent,Wooded,Mature Trees | |
| 343X292X121X117 | |
| — | |
| — | |
| First Floor Bedroom, First Floor Full Bath | |
| Range, Refrigerator | |
| Not in DB | |
| Park, Horse-Riding Trails, Street Paved | |
| — | |
| — | |
| Wood Burning, Wood Burning Stove |
Tax History
| Year | Property Taxes |
|---|---|
| 2021 | $4,438 |
Contact Agent
Nearby Similar Homes
Nearby Sold Comparables
Contact Agent
Listing Provided By
Baird & Warner




