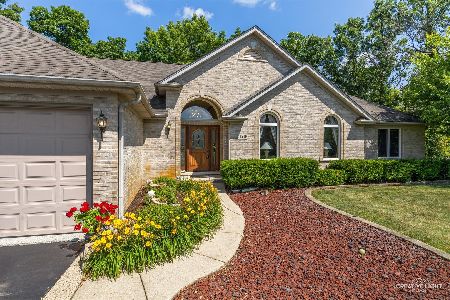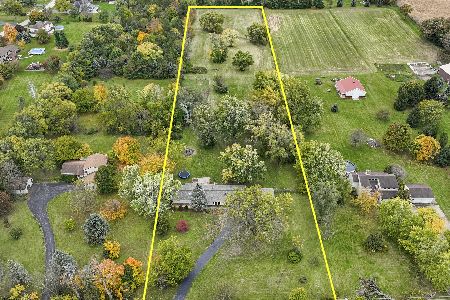16413 Harmony Road, Huntley, Illinois 60142
$425,000
|
Sold
|
|
| Status: | Closed |
| Sqft: | 1,989 |
| Cost/Sqft: | $221 |
| Beds: | 3 |
| Baths: | 4 |
| Year Built: | 1989 |
| Property Taxes: | $9,244 |
| Days On Market: | 2241 |
| Lot Size: | 5,00 |
Description
Tucked away on over 5 acres, this brick front ranch has so much to offer and is priced to sell! Walk around brick walk & driveway to your front porch. 3 bed (possible 4th bed downstairs!) , 3.1 bath, 3 car garage with large 40'x96' shed/shop w/heat & running water. Beautiful 2 tiered deck w/inground pool and gorgeous mature trees and professionally landscaped. Beautiful nature views in the backyard. Kitchen boasts Quartz countertops, ss appliances and hardwood floors. Beautiful bay windows and skylights let the sun shine in and the double sided fireplace will keep you cozy at night. Lots of living space in the finished basement w/half bath & the pristine pool table is sure to make parties a hit. Back 2.5 acres currently zoned agriculture. 1 year home warranty included! No HOA! Quick close possible, make it yours today!!
Property Specifics
| Single Family | |
| — | |
| Ranch | |
| 1989 | |
| Full | |
| — | |
| Yes | |
| 5 |
| Mc Henry | |
| — | |
| — / Not Applicable | |
| None | |
| Private Well | |
| Septic-Private | |
| 10587203 | |
| 1734400004 |
Nearby Schools
| NAME: | DISTRICT: | DISTANCE: | |
|---|---|---|---|
|
High School
Marengo High School |
154 | Not in DB | |
Property History
| DATE: | EVENT: | PRICE: | SOURCE: |
|---|---|---|---|
| 17 Jan, 2020 | Sold | $425,000 | MRED MLS |
| 17 Dec, 2019 | Under contract | $439,900 | MRED MLS |
| 5 Dec, 2019 | Listed for sale | $439,900 | MRED MLS |
Room Specifics
Total Bedrooms: 3
Bedrooms Above Ground: 3
Bedrooms Below Ground: 0
Dimensions: —
Floor Type: Carpet
Dimensions: —
Floor Type: Carpet
Full Bathrooms: 4
Bathroom Amenities: —
Bathroom in Basement: 1
Rooms: No additional rooms
Basement Description: Finished
Other Specifics
| 3 | |
| — | |
| Asphalt,Brick | |
| Deck, Porch, In Ground Pool, Storms/Screens, Workshop | |
| — | |
| 204X1070 | |
| — | |
| Full | |
| Vaulted/Cathedral Ceilings, Skylight(s), Hardwood Floors, First Floor Laundry, First Floor Full Bath, Walk-In Closet(s) | |
| Double Oven, Microwave, Dishwasher, Refrigerator, Washer, Dryer, Stainless Steel Appliance(s), Cooktop, Water Softener | |
| Not in DB | |
| Pool | |
| — | |
| — | |
| Double Sided, Wood Burning |
Tax History
| Year | Property Taxes |
|---|---|
| 2020 | $9,244 |
Contact Agent
Nearby Similar Homes
Nearby Sold Comparables
Contact Agent
Listing Provided By
Berkshire Hathaway HomeServices Starck Real Estate





