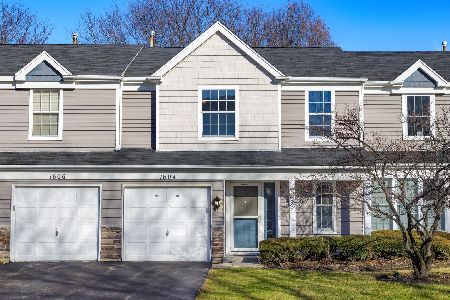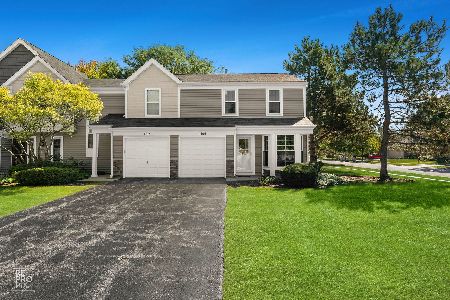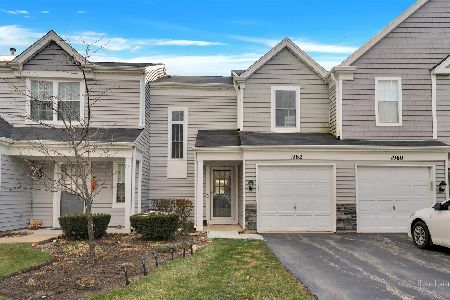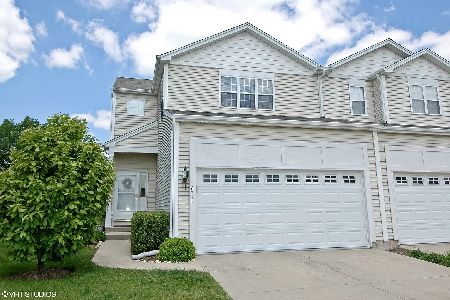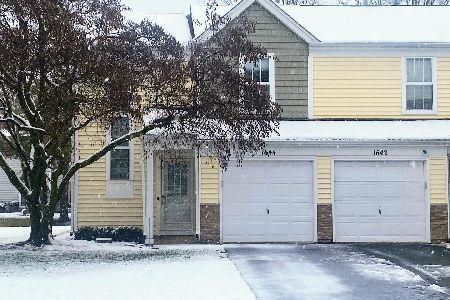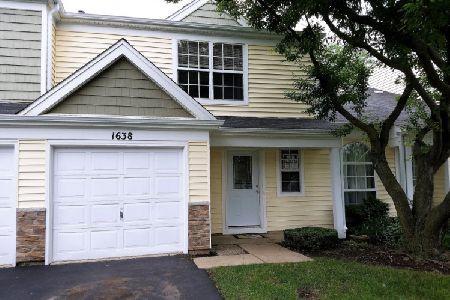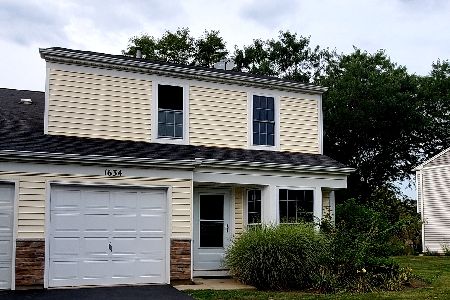1642 College Green Drive, Elgin, Illinois 60123
$167,500
|
Sold
|
|
| Status: | Closed |
| Sqft: | 1,393 |
| Cost/Sqft: | $126 |
| Beds: | 3 |
| Baths: | 3 |
| Year Built: | 1989 |
| Property Taxes: | $3,445 |
| Days On Market: | 2093 |
| Lot Size: | 0,00 |
Description
Stunning 3 bedroom, 2.5 bath townhome in College Green! Spacious kitchen with tons of cabinets and plenty of room for a kitchen table! Solid tile flooring in the kitchen is newer and so easy to keep clean! All appliances will stay! The Living Room is spacious and ready for entertaining friends and family and is graced with lovely and newer engineered hardwood floors! And it includes a lovely bay window the expands the space and brings in TONS of natural light! Upstairs, the Master Bedroom is big enough for a king sized bed AND dressers! And, it includes a private Master Bath and a HUGE walk-in closet! 2 more spacious bedrooms are upstairs as well as another full bath! And the carpet upstairs is newer! The roof and siding have been replaced by the association to give it gorgeous curb appeal! There's plenty of closet and under stairs space for storage! And the 1 car attached garage can offer additional storage! A great unit that should be on your list! COME TODAY!!! FHA financing is welcome.
Property Specifics
| Condos/Townhomes | |
| 2 | |
| — | |
| 1989 | |
| None | |
| EMERALD | |
| No | |
| — |
| Kane | |
| College Green | |
| 150 / Monthly | |
| Insurance,Exterior Maintenance,Lawn Care,Snow Removal | |
| Public | |
| Public Sewer | |
| 10704721 | |
| 0627105011 |
Nearby Schools
| NAME: | DISTRICT: | DISTANCE: | |
|---|---|---|---|
|
Grade School
Otter Creek Elementary School |
46 | — | |
|
Middle School
Abbott Middle School |
46 | Not in DB | |
|
High School
South Elgin High School |
46 | Not in DB | |
Property History
| DATE: | EVENT: | PRICE: | SOURCE: |
|---|---|---|---|
| 17 Jun, 2020 | Sold | $167,500 | MRED MLS |
| 16 May, 2020 | Under contract | $175,000 | MRED MLS |
| 4 May, 2020 | Listed for sale | $175,000 | MRED MLS |

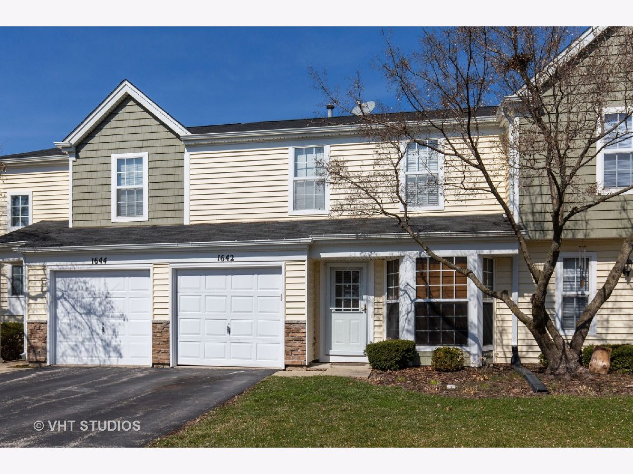
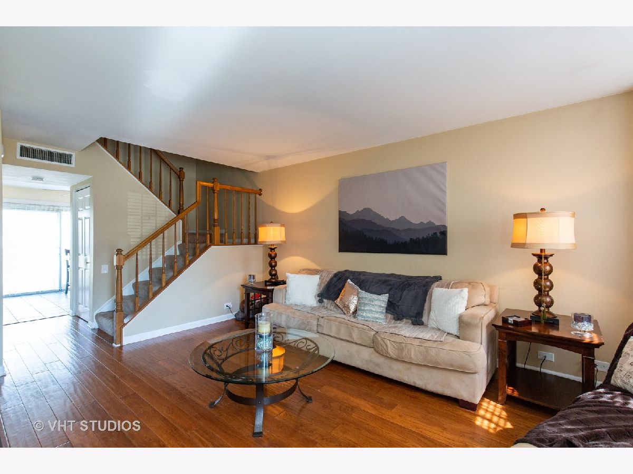
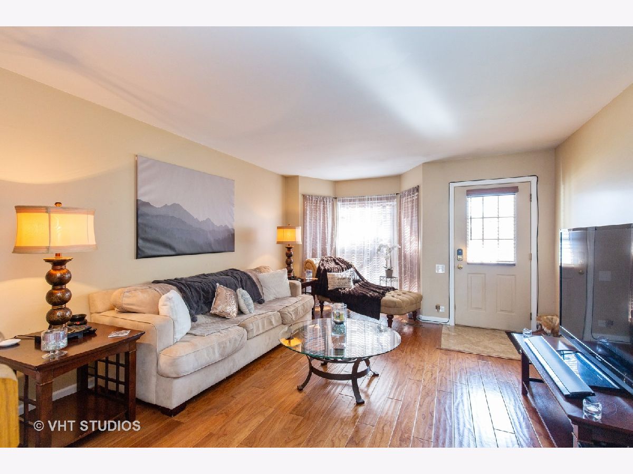
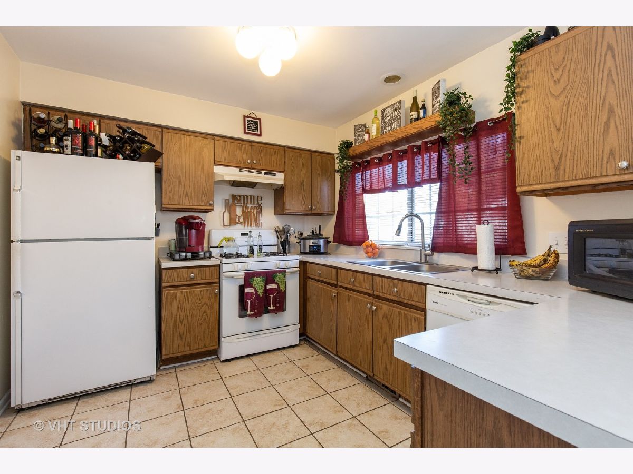
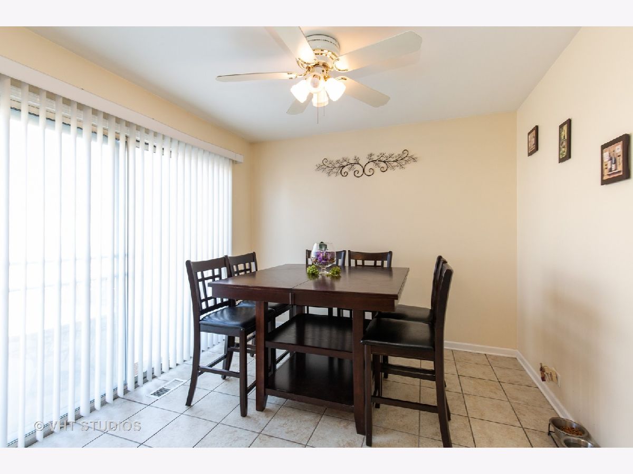
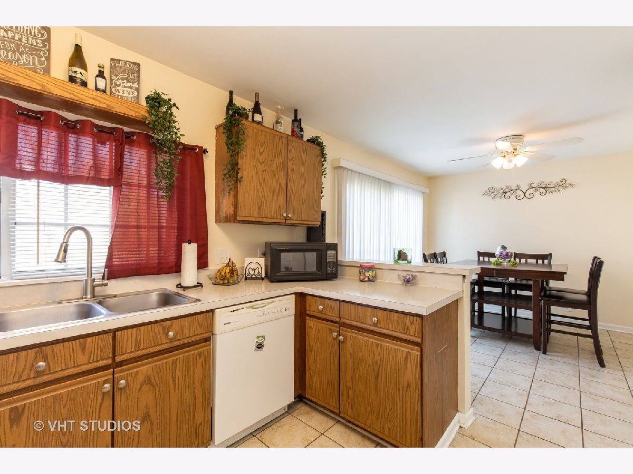
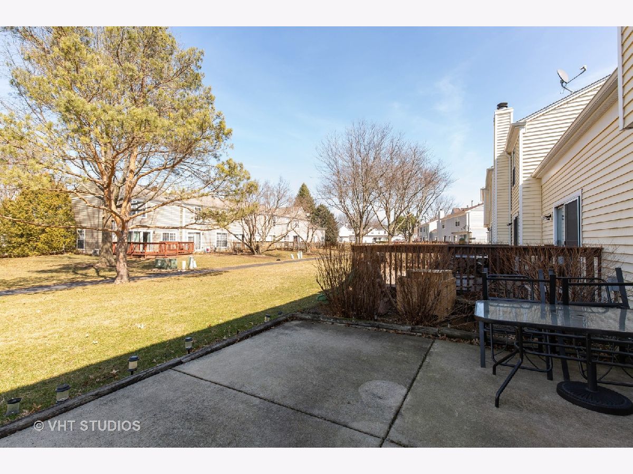
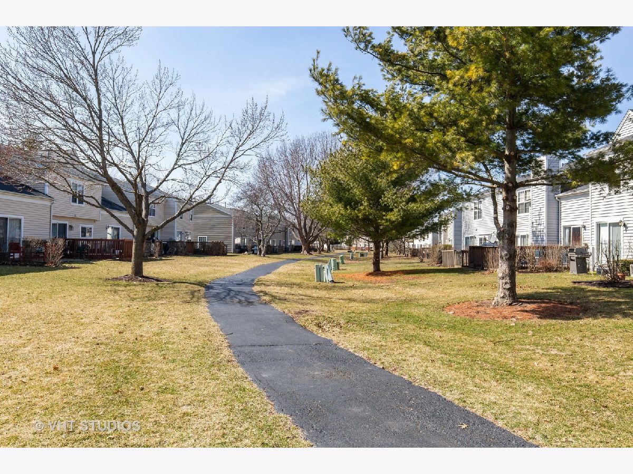
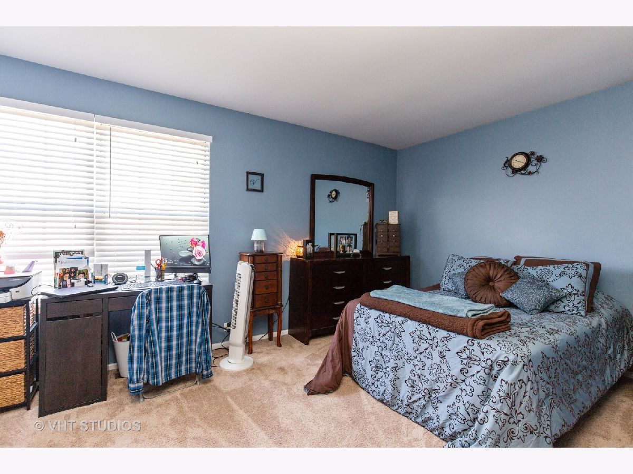
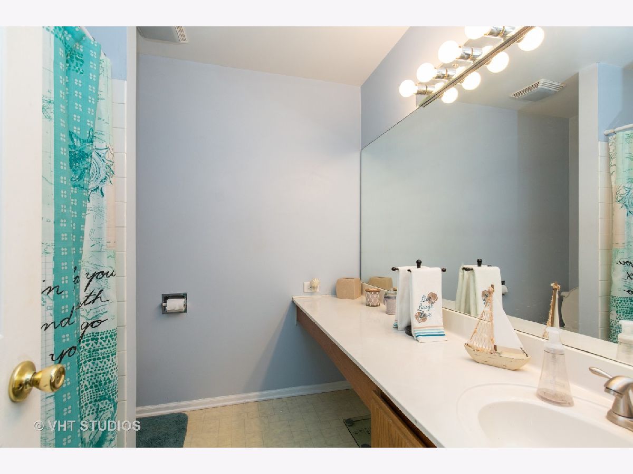
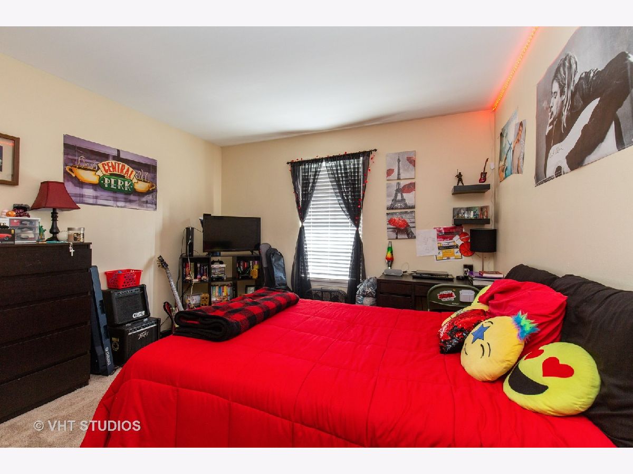
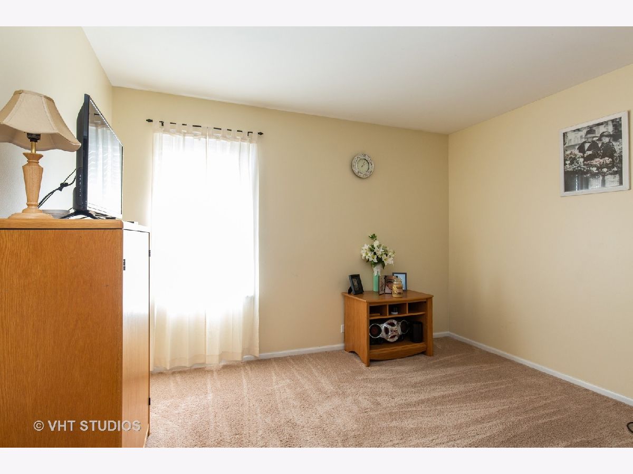
Room Specifics
Total Bedrooms: 3
Bedrooms Above Ground: 3
Bedrooms Below Ground: 0
Dimensions: —
Floor Type: Carpet
Dimensions: —
Floor Type: Carpet
Full Bathrooms: 3
Bathroom Amenities: —
Bathroom in Basement: 0
Rooms: Eating Area
Basement Description: None
Other Specifics
| 1 | |
| Concrete Perimeter | |
| Asphalt | |
| Patio | |
| — | |
| 3031 | |
| — | |
| Full | |
| Hardwood Floors, First Floor Laundry, Laundry Hook-Up in Unit | |
| Range, Dishwasher, Refrigerator, Washer, Dryer, Disposal | |
| Not in DB | |
| — | |
| — | |
| Park | |
| — |
Tax History
| Year | Property Taxes |
|---|---|
| 2020 | $3,445 |
Contact Agent
Nearby Similar Homes
Nearby Sold Comparables
Contact Agent
Listing Provided By
Baird & Warner Real Estate - Algonquin

