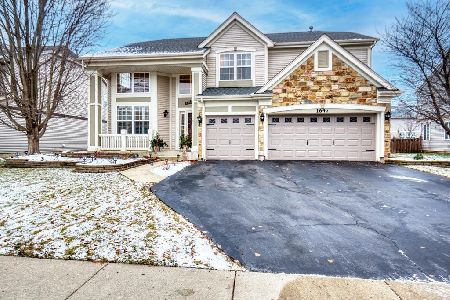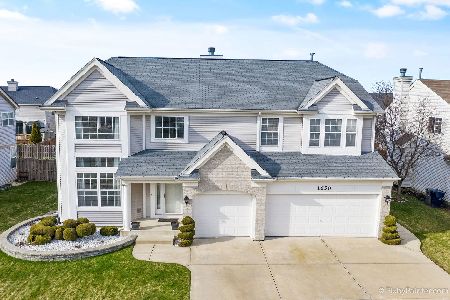1642 Montclair Drive, Elgin, Illinois 60123
$333,000
|
Sold
|
|
| Status: | Closed |
| Sqft: | 2,900 |
| Cost/Sqft: | $117 |
| Beds: | 4 |
| Baths: | 3 |
| Year Built: | 2002 |
| Property Taxes: | $9,664 |
| Days On Market: | 2525 |
| Lot Size: | 0,14 |
Description
WOW! Welcome home, this spacious, incredibly maintained property is perfect place to call home. The main Floor features a fabulous open floor and vaulted ceilings that creates a welcoming space. Updated 4 Bedrooms, 2.5 baths and stunning kitchen fully applianced, Lower level features a large family room with a fireplace, coat closet and access to the 3 car garage. this home has so much space for the price including a finished basement with a wet bar, a deck , deep back yard and a pool. Beautifully decorated for your family. Furniture is also for sale and may be negotiable.
Property Specifics
| Single Family | |
| — | |
| Colonial | |
| 2002 | |
| Full | |
| COVENTRY | |
| No | |
| 0.14 |
| Kane | |
| Mulberry Grove | |
| 225 / Annual | |
| Other | |
| Public | |
| Public Sewer | |
| 10292039 | |
| 0633329027 |
Nearby Schools
| NAME: | DISTRICT: | DISTANCE: | |
|---|---|---|---|
|
Grade School
Fox Meadow Elementary School |
46 | — | |
|
Middle School
Kenyon Woods Middle School |
46 | Not in DB | |
|
High School
South Elgin High School |
46 | Not in DB | |
Property History
| DATE: | EVENT: | PRICE: | SOURCE: |
|---|---|---|---|
| 25 Jun, 2015 | Sold | $300,000 | MRED MLS |
| 29 Apr, 2015 | Under contract | $299,900 | MRED MLS |
| 23 Apr, 2015 | Listed for sale | $299,900 | MRED MLS |
| 28 Mar, 2019 | Sold | $333,000 | MRED MLS |
| 1 Mar, 2019 | Under contract | $339,900 | MRED MLS |
| 27 Feb, 2019 | Listed for sale | $339,900 | MRED MLS |
Room Specifics
Total Bedrooms: 4
Bedrooms Above Ground: 4
Bedrooms Below Ground: 0
Dimensions: —
Floor Type: Carpet
Dimensions: —
Floor Type: Carpet
Dimensions: —
Floor Type: Carpet
Full Bathrooms: 3
Bathroom Amenities: Separate Shower,Double Sink
Bathroom in Basement: 0
Rooms: Den,Deck,Recreation Room
Basement Description: Finished,Crawl,Egress Window
Other Specifics
| 3 | |
| Concrete Perimeter | |
| Asphalt | |
| Deck, Above Ground Pool | |
| Fenced Yard | |
| 90X70 | |
| Unfinished | |
| Full | |
| Vaulted/Cathedral Ceilings, Skylight(s), Bar-Dry | |
| Range, Microwave, Dishwasher, Refrigerator | |
| Not in DB | |
| Curbs, Sidewalks, Street Paved | |
| — | |
| — | |
| Gas Log |
Tax History
| Year | Property Taxes |
|---|---|
| 2015 | $6,832 |
| 2019 | $9,664 |
Contact Agent
Nearby Sold Comparables
Contact Agent
Listing Provided By
Century 21 Affiliated






